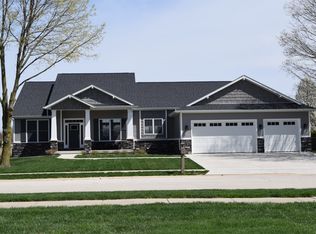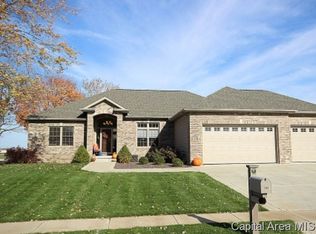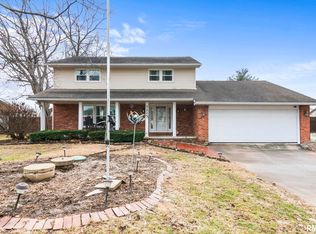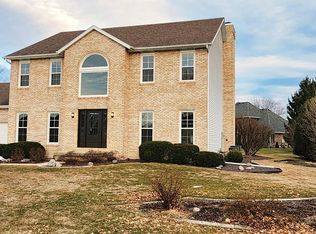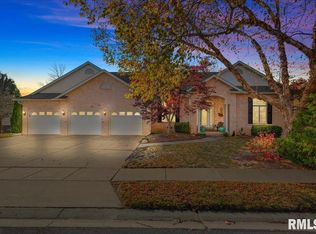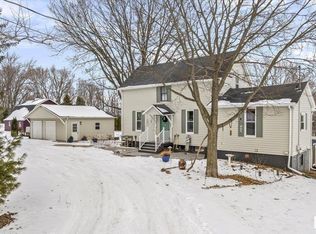Builder is now offering $4,000 appliance credit! This stunning new construction home is located in the popular North Lake Shore Subdivision and features an open-concept layout with added privacy, as there are no neighbors directly behind the property. The spacious living room boasts a vaulted ceiling and a cozy gas fireplace, perfect for relaxing or entertaining. The well appointed kitchen offers a large island, walk-in pantry, and abundant counter space, while the sunroom and informal dining area flood the home with natural light. All bedrooms include walk-in closets, and the primary suite impresses with an oversized 11’4” x 6’9” walk-in closet. Additional highlights include main-floor laundry, a 3-car garage, and a full, partially finished basement featuring a large family room, two bedrooms, a full bathroom, and ample unfinished storage space. Conveniently located with a Springfield address in the desirable Chatham School District, this is a must-see!
For sale
Price cut: $24K (1/14)
$575,000
6200 Wind Tree Rd, Springfield, IL 62712
5beds
3,680sqft
Est.:
Single Family Residence, Residential
Built in 2025
0.3 Acres Lot
$570,100 Zestimate®
$156/sqft
$7/mo HOA
What's special
Cozy gas fireplaceFull partially finished basementLarge islandWalk-in pantryMain-floor laundryInformal dining areaOpen-concept layout
- 63 days |
- 1,389 |
- 40 |
Zillow last checked: 8 hours ago
Listing updated: February 16, 2026 at 12:01pm
Listed by:
Logan Frazier Pref:217-416-3401,
The Real Estate Group, Inc.
Source: RMLS Alliance,MLS#: CA1041021 Originating MLS: Capital Area Association of Realtors
Originating MLS: Capital Area Association of Realtors

Tour with a local agent
Facts & features
Interior
Bedrooms & bathrooms
- Bedrooms: 5
- Bathrooms: 3
- Full bathrooms: 3
Bedroom 1
- Level: Main
- Dimensions: 16ft 2in x 19ft 6in
Bedroom 2
- Level: Main
- Dimensions: 11ft 8in x 13ft 0in
Bedroom 3
- Level: Main
- Dimensions: 11ft 7in x 13ft 6in
Bedroom 4
- Level: Basement
- Dimensions: 13ft 1in x 16ft 11in
Bedroom 5
- Level: Basement
- Dimensions: 12ft 11in x 14ft 7in
Other
- Area: 1289
Kitchen
- Level: Main
- Dimensions: 20ft 8in x 23ft 11in
Living room
- Level: Main
- Dimensions: 21ft 1in x 18ft 8in
Main level
- Area: 2391
Heating
- Forced Air
Cooling
- Central Air
Features
- Ceiling Fan(s)
- Basement: Partially Finished
- Number of fireplaces: 1
- Fireplace features: Gas Log, Living Room
Interior area
- Total structure area: 2,391
- Total interior livable area: 3,680 sqft
Property
Parking
- Total spaces: 3
- Parking features: Attached
- Attached garage spaces: 3
Lot
- Size: 0.3 Acres
- Dimensions: 140 x 92
- Features: Level
Details
- Parcel number: 2235.0128010
Construction
Type & style
- Home type: SingleFamily
- Architectural style: Ranch
- Property subtype: Single Family Residence, Residential
Materials
- Brick, Vinyl Siding
- Foundation: Concrete Perimeter
- Roof: Shingle
Condition
- New construction: No
- Year built: 2025
Utilities & green energy
- Sewer: Public Sewer
- Water: Public
Community & HOA
Community
- Subdivision: North Lake Shore
HOA
- Has HOA: Yes
- HOA fee: $85 annually
Location
- Region: Springfield
Financial & listing details
- Price per square foot: $156/sqft
- Tax assessed value: $14,784
- Annual tax amount: $363
- Date on market: 12/19/2025
- Cumulative days on market: 226 days
Estimated market value
$570,100
$542,000 - $599,000
$3,721/mo
Price history
Price history
| Date | Event | Price |
|---|---|---|
| 1/14/2026 | Price change | $575,000-4%$156/sqft |
Source: | ||
| 12/19/2025 | Listed for sale | $599,000+0.7%$163/sqft |
Source: | ||
| 12/17/2025 | Listing removed | $594,900$162/sqft |
Source: | ||
| 12/1/2025 | Price change | $594,900-0.8%$162/sqft |
Source: | ||
| 11/7/2025 | Price change | $599,900-3.2%$163/sqft |
Source: | ||
| 9/26/2025 | Price change | $619,900-3.1%$168/sqft |
Source: | ||
| 8/3/2025 | Price change | $640,000+6.8%$174/sqft |
Source: | ||
| 7/8/2025 | Listed for sale | $599,000+1326.2%$163/sqft |
Source: | ||
| 10/21/2024 | Sold | $42,000-26.2%$11/sqft |
Source: | ||
| 10/7/2024 | Pending sale | $56,900$15/sqft |
Source: | ||
| 5/16/2024 | Listed for sale | $56,900$15/sqft |
Source: | ||
Public tax history
Public tax history
| Year | Property taxes | Tax assessment |
|---|---|---|
| 2024 | $363 +2734.2% | $4,928 +2850.9% |
| 2023 | $13 +3.7% | $167 +5.7% |
| 2022 | $12 +3% | $158 +3.9% |
| 2021 | $12 +0.7% | $152 |
| 2020 | $12 -7.5% | $152 +0.7% |
| 2019 | $13 | $151 -10.7% |
| 2018 | $13 +2.1% | $169 +1.2% |
| 2017 | $13 +1.3% | $167 +1.2% |
| 2016 | $12 +0.3% | $165 +1.2% |
| 2015 | $12 +0.5% | $163 +0.6% |
| 2014 | $12 +0.8% | $162 |
| 2013 | $12 +1% | $162 |
| 2012 | $12 +1.7% | $162 |
| 2011 | $12 +2.2% | $162 +1.3% |
| 2010 | $12 +3.5% | $160 +1.3% |
| 2009 | $11 +0.5% | $158 +3.9% |
| 2008 | $11 -11.7% | $152 -8.4% |
| 2007 | $13 | $166 |
| 2006 | -- | -- |
Find assessor info on the county website
BuyAbility℠ payment
Est. payment
$3,689/mo
Principal & interest
$2733
Property taxes
$949
HOA Fees
$7
Climate risks
Neighborhood: 62712
Nearby schools
GreatSchools rating
- 8/10Ball Elementary SchoolGrades: PK-4Distance: 2.8 mi
- 7/10Glenwood Middle SchoolGrades: 7-8Distance: 3.3 mi
- 7/10Glenwood High SchoolGrades: 9-12Distance: 3.9 mi
