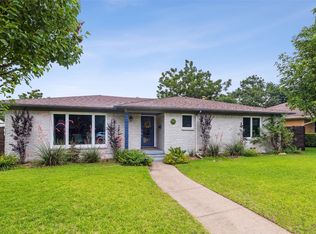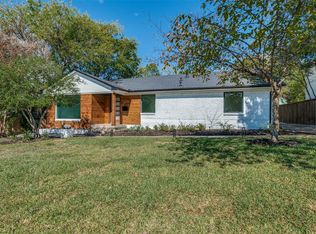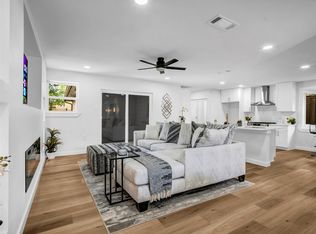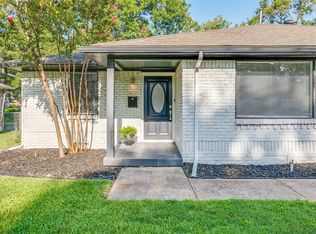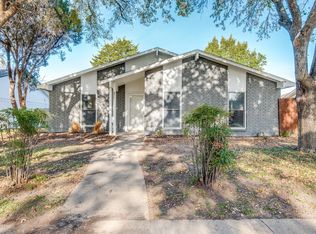**Motivated Seller**
**Back on the Market Recently since getting this Brand-New Bathtub for Kids & Pets + Excellent Price!**
**Stylish Ranch Home in the Heart of Claremont – Spacious Yard, Modern Upgrades & FHA Eligible**
Welcome to this beautifully updated 3-bedroom, 2.5-bath ranch-style home in the highly desirable Claremont neighborhood. With its open layout, modern finishes, and inviting spaces, this home strikes the perfect balance of comfort and style.
The large family room features a striking marble fireplace—an ideal centerpiece for both cozy nights in and lively gatherings. The kitchen is a true showstopper, designed for the modern cook with sleek quartz countertops, brand-new stainless steel appliances (including refrigerator), and custom cabinetry that combines elegance with functionality.
Entertain in style with a dining room that includes a built-in buffet and beverage chiller, perfect for hosting friends or enjoying casual evenings at home. Fresh light fixtures and ceiling fans throughout the home bring a polished, contemporary vibe.
Outside, the spacious backyard offers plenty of room to relax, entertain, or play. From summer BBQs to quiet evenings under the stars, it’s a backyard made for memories. Plus, Lakeland Hills Park, White Rock Lake, and the Dallas Arboretum are just minutes away—offering endless opportunities for outdoor recreation.
Located just a short drive from Downtown Dallas, you’ll have easy access to the best the city has to offer, while still enjoying the charm of one of its most beloved neighborhoods. And with open transfers in Dallas ISD, your kids can stay in their current school next year.
Don’t miss out on this move-in-ready home with thoughtful updates and timeless appeal. Contact Trish Abramson, Listing Agent, to schedule your private showing today!
For sale
$499,999
6225 N Jim Miller Rd, Dallas, TX 75228
3beds
1,806sqft
Est.:
Single Family Residence
Built in 1964
8,102.16 Square Feet Lot
$487,300 Zestimate®
$277/sqft
$-- HOA
What's special
Modern finishesLarge family roomBackyard made for memoriesInviting spacesSleek quartz countertopsBrand-new stainless steel appliancesStriking marble fireplace
- 172 days |
- 316 |
- 31 |
Zillow last checked: 8 hours ago
Listing updated: December 18, 2025 at 11:50am
Listed by:
Trish Abramson 0545344 972-836-9295,
JPAR North Metro 972-836-9295
Source: NTREIS,MLS#: 21038434
Tour with a local agent
Facts & features
Interior
Bedrooms & bathrooms
- Bedrooms: 3
- Bathrooms: 3
- Full bathrooms: 2
- 1/2 bathrooms: 1
Primary bedroom
- Features: En Suite Bathroom
- Level: First
- Dimensions: 15 x 12
Bedroom
- Features: Closet Cabinetry, Ceiling Fan(s), Walk-In Closet(s)
- Level: First
- Dimensions: 12 x 10
Bedroom
- Level: First
- Dimensions: 13 x 10
Primary bathroom
- Features: En Suite Bathroom
- Level: First
- Dimensions: 9 x 8
Breakfast room nook
- Level: First
- Dimensions: 8 x 8
Family room
- Features: Ceiling Fan(s), Fireplace
- Level: First
- Dimensions: 18 x 15
Other
- Features: Jack and Jill Bath
- Level: First
- Dimensions: 8 x 6
Half bath
- Level: First
- Dimensions: 6 x 3
Kitchen
- Features: Breakfast Bar, Built-in Features, Kitchen Island, Stone Counters
- Level: First
- Dimensions: 22 x 8
Laundry
- Level: First
- Dimensions: 6 x 6
Living room
- Features: Built-in Features
- Level: First
- Dimensions: 13 x 11
Heating
- Central
Cooling
- Central Air, Ceiling Fan(s)
Appliances
- Included: Built-In Gas Range, Dishwasher, Disposal, Microwave, Refrigerator
Features
- Dry Bar, Open Floorplan, Walk-In Closet(s)
- Has basement: No
- Number of fireplaces: 1
- Fireplace features: Wood Burning
Interior area
- Total interior livable area: 1,806 sqft
Video & virtual tour
Property
Parking
- Total spaces: 2
- Parking features: Driveway, Garage, Garage Door Opener
- Attached garage spaces: 2
- Has uncovered spaces: Yes
Features
- Levels: One
- Stories: 1
- Pool features: None
Lot
- Size: 8,102.16 Square Feet
Details
- Parcel number: 00000812911000000
Construction
Type & style
- Home type: SingleFamily
- Architectural style: Traditional,Detached
- Property subtype: Single Family Residence
Materials
- Brick
Condition
- Year built: 1964
Utilities & green energy
- Sewer: Public Sewer
- Utilities for property: Sewer Available
Community & HOA
Community
- Subdivision: Buckner Terrace 06 Sec 03 Inst
HOA
- Has HOA: No
Location
- Region: Dallas
Financial & listing details
- Price per square foot: $277/sqft
- Tax assessed value: $420,390
- Annual tax amount: $8,199
- Date on market: 9/4/2025
- Cumulative days on market: 361 days
- Listing terms: Cash,Conventional,FHA,VA Loan
Estimated market value
$487,300
$463,000 - $512,000
$2,344/mo
Price history
Price history
| Date | Event | Price |
|---|---|---|
| 9/4/2025 | Listed for sale | $499,999$277/sqft |
Source: NTREIS #21038434 Report a problem | ||
| 8/14/2025 | Listing removed | $499,999$277/sqft |
Source: NTREIS #20874786 Report a problem | ||
| 7/9/2025 | Price change | $499,999-5.5%$277/sqft |
Source: NTREIS #20874786 Report a problem | ||
| 6/12/2025 | Price change | $529,000-2%$293/sqft |
Source: NTREIS #20874786 Report a problem | ||
| 4/10/2025 | Price change | $539,999-1.3%$299/sqft |
Source: NTREIS #20874786 Report a problem | ||
| 4/4/2025 | Price change | $547,000-0.4%$303/sqft |
Source: NTREIS #20874786 Report a problem | ||
| 3/26/2025 | Listed for sale | $549,000$304/sqft |
Source: NTREIS #20874786 Report a problem | ||
| 3/12/2025 | Listing removed | $549,000$304/sqft |
Source: NTREIS #20811929 Report a problem | ||
| 2/20/2025 | Price change | $549,000-2.8%$304/sqft |
Source: NTREIS #20811929 Report a problem | ||
| 1/29/2025 | Listed for sale | $565,000+50.7%$313/sqft |
Source: NTREIS #20811929 Report a problem | ||
| 8/30/2024 | Sold | -- |
Source: NTREIS #20700828 Report a problem | ||
| 8/28/2024 | Pending sale | $375,000$208/sqft |
Source: NTREIS #20700828 Report a problem | ||
| 8/21/2024 | Contingent | $375,000$208/sqft |
Source: NTREIS #20700828 Report a problem | ||
| 8/14/2024 | Listed for sale | $375,000$208/sqft |
Source: NTREIS #20700828 Report a problem | ||
| 7/23/2011 | Sold | -- |
Source: Agent Provided Report a problem | ||
Public tax history
Public tax history
| Year | Property taxes | Tax assessment |
|---|---|---|
| 2025 | $8,199 +594.1% | $420,390 |
| 2024 | $1,181 +8.1% | $420,390 +20% |
| 2023 | $1,092 -8.7% | $350,320 |
| 2022 | $1,196 +7.7% | $350,320 +43.1% |
| 2021 | $1,110 +12.9% | $244,840 |
| 2020 | $983 +21.9% | $244,840 |
| 2019 | $807 +9.7% | $244,840 +10.3% |
| 2018 | $735 +25.3% | $221,970 +15.5% |
| 2017 | $587 -13.3% | $192,170 +34.2% |
| 2016 | $676 +20.1% | $143,150 +7.7% |
| 2015 | $563 | $132,920 +2% |
| 2014 | $563 | $130,300 |
| 2013 | -- | -- |
| 2012 | -- | -- |
| 2011 | -- | -- |
| 2010 | -- | -- |
| 2009 | -- | -- |
| 2008 | -- | -- |
| 2007 | -- | -- |
| 2005 | -- | -- |
| 2004 | -- | -- |
| 2003 | -- | -- |
| 2002 | -- | -- |
| 2001 | -- | -- |
Find assessor info on the county website
BuyAbility℠ payment
Est. payment
$3,034/mo
Principal & interest
$2338
Property taxes
$696
Climate risks
Neighborhood: 75228
Nearby schools
GreatSchools rating
- 5/10Bayles Elementary SchoolGrades: PK-5Distance: 0.6 mi
- 5/10W High Gaston Middle SchoolGrades: 6-8Distance: 1.7 mi
- 4/10Bryan Adams High SchoolGrades: 9-12Distance: 2 mi
Schools provided by the listing agent
- Elementary: Bayles
- Middle: Gaston
- High: Adams
- District: Dallas ISD
Source: NTREIS. This data may not be complete. We recommend contacting the local school district to confirm school assignments for this home.
