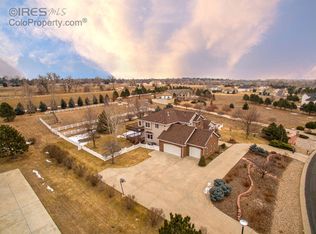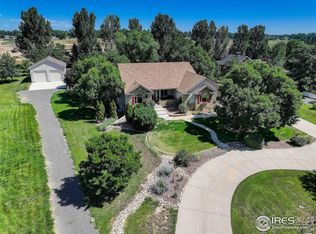Dramatic...Well Appointed Living Room with Windows Galore giving Great Mountain Views! Two master suites on main level. House sits off the street on 2.8 acres. Walk-out basement with huge family room, wet bar and rock fireplace. Very open floor plan with huge insulated garage, mud room and pantry.
This property is off market, which means it's not currently listed for sale or rent on Zillow. This may be different from what's available on other websites or public sources.

