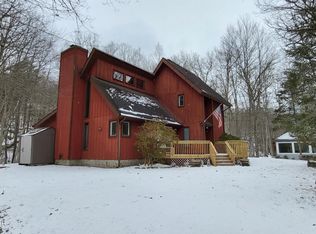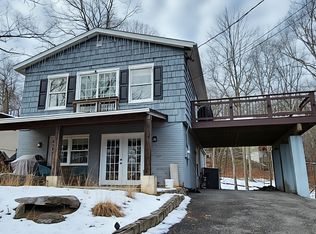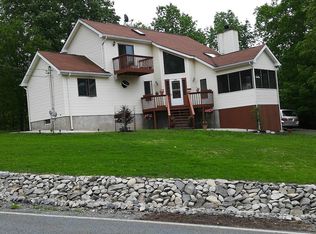Move-in ready and full of charm! Welcome to this beautifully updated 3-bedroom, 2-bath Colonial in the amenity-filled, gated community of Saw Creek Estates.
Offering nearly 1,900 sq. ft. of finished living space plus a large basement, this home blends classic Colonial style with modern updates.
Inside, you'll find:
Bright formal living room with chandelier, hardwood floors, and electric fireplace
Cozy den for reading, home office, or movie nights
Modern galley kitchen with stainless steel cabinetry, glass-front uppers, island cooktop, deep sink, and full-size range — perfect for cooking or entertaining
Upstairs bedrooms with plush carpeting and a full bath featuring a soaking tub, arched window, and gold-finish vanity fixtures
Other highlights include central A/C, electric heat, insulated windows, updated flooring, a side-facing garage, and a rear deck overlooking wooded views. The full basement offers laundry and future expansion possibilities.
Saw Creek Estates offers some of the finest amenities in the Poconos, including indoor & outdoor pools, tennis & pickleball courts, fitness center, ski slope, restaurant, playgrounds, and 24/7 security. Public water/sewer, trash, and paved roads are all included for convenience.
For sale
$352,000
6251 Decker Rd, Bushkill, PA 18324
3beds
1,894sqft
Est.:
Single Family Residence
Built in 2006
0.34 Acres Lot
$341,800 Zestimate®
$186/sqft
$174/mo HOA
What's special
Electric fireplaceWooded viewsSoaking tubModern galley kitchenDeep sinkSide-facing garageIsland cooktop
- 203 days |
- 226 |
- 11 |
Zillow last checked: 8 hours ago
Listing updated: December 30, 2025 at 12:45pm
Listed by:
Steven Smaracko 570-588-8001,
Saw Creek Real Estate 888-828-9966
Source: PMAR,MLS#: PM-133705
Tour with a local agent
Facts & features
Interior
Bedrooms & bathrooms
- Bedrooms: 3
- Bathrooms: 2
- Full bathrooms: 2
Primary bedroom
- Description: w/Walk-In Closet / Private Full-Bath
- Level: Second
- Area: 204
- Dimensions: 17 x 12
Bedroom 2
- Level: Second
- Area: 150
- Dimensions: 12.5 x 12
Bedroom 3
- Level: Second
- Area: 144
- Dimensions: 12 x 12
Bedroom 4
- Level: Second
- Area: 80
- Dimensions: 10 x 8
Primary bathroom
- Description: Full Bath w/Tub
- Level: Second
- Area: 72
- Dimensions: 9 x 8
Bathroom 2
- Description: Powder Room
- Level: First
- Area: 19.5
- Dimensions: 6.5 x 3
Bathroom 2
- Description: Full-Bath w/Tub-Shower
- Level: Second
- Area: 90
- Dimensions: 10 x 9
Dining room
- Description: Formal Dining Room / Hardowood Floors
- Level: First
- Area: 150
- Dimensions: 12.5 x 12
Family room
- Description: Hardwood Floors
- Level: First
- Area: 144
- Dimensions: 12 x 12
Kitchen
- Level: First
- Area: 276
- Dimensions: 23 x 12
Living room
- Description: Hardwood Floors
- Level: First
- Area: 150
- Dimensions: 12.5 x 12
Heating
- Central, Electric
Cooling
- Central Air
Appliances
- Included: Electric Cooktop, Electric Range, Refrigerator, Water Heater, Dishwasher, Range Hood, Microwave, Stainless Steel Appliance(s), Washer, Dryer
- Laundry: In Basement
Features
- Breakfast Bar, Pantry, Eat-in Kitchen, Kitchen Island, Wine Cellar, Soaking Tub, Walk-In Closet(s), Chandelier, Recessed Lighting, Built-in Features
- Flooring: Carpet, Ceramic Tile, Hardwood
- Windows: Insulated Windows, Blinds, Screens
- Basement: Full,Interior Entry,Partially Finished,Concrete
- Has fireplace: Yes
- Fireplace features: Living Room, Electric
Interior area
- Total structure area: 3,384
- Total interior livable area: 1,894 sqft
- Finished area above ground: 1,894
- Finished area below ground: 0
Property
Parking
- Total spaces: 7
- Parking features: Garage - Attached, Open
- Attached garage spaces: 2
- Uncovered spaces: 5
Features
- Stories: 2
- Patio & porch: Deck
- Has view: Yes
- View description: Forest, Mountain(s), Trees/Woods
Lot
- Size: 0.34 Acres
- Features: Sloped, Many Trees, Native Plants
Details
- Parcel number: 066877
- Zoning: R50
- Zoning description: Residential
- Special conditions: Standard
Construction
Type & style
- Home type: SingleFamily
- Architectural style: Colonial,Traditional
- Property subtype: Single Family Residence
Materials
- Brick, Vinyl Siding
- Foundation: Block, Concrete Perimeter
- Roof: Asphalt,Fiberglass,Shingle
Condition
- Year built: 2006
Utilities & green energy
- Sewer: Public Sewer
- Water: Public
- Utilities for property: Phone Available, Cable Available
Community & HOA
Community
- Security: Smoke Detector(s)
- Subdivision: Saw Creek Estates
HOA
- Has HOA: Yes
- Amenities included: Security, Gated, Meeting Room, Restaurant, Playground, Recreation Room, Ski Accessible, Outdoor Pool, Indoor Pool, Children's Pool, Spa/Hot Tub, Fitness Center, Trail(s), Tennis Court(s), Indoor Tennis Court(s), Pickleball, Racquetball, Basketball Court
- Services included: Trash, Maintenance Grounds, Maintenance Road
- HOA fee: $2,083 annually
Location
- Region: Bushkill
Financial & listing details
- Price per square foot: $186/sqft
- Tax assessed value: $154,459
- Annual tax amount: $6,214
- Date on market: 7/3/2025
- Listing terms: Cash,Conventional,FHA,USDA Loan,VA Loan
- Road surface type: Paved
Estimated market value
$341,800
$325,000 - $359,000
$2,269/mo
Price history
Price history
| Date | Event | Price |
|---|---|---|
| 7/3/2025 | Listed for sale | $352,000$186/sqft |
Source: PMAR #PM-133705 Report a problem | ||
Public tax history
Public tax history
| Year | Property taxes | Tax assessment |
|---|---|---|
| 2025 | $6,334 +1.6% | $38,610 |
| 2024 | $6,236 +1.5% | $38,610 |
| 2023 | $6,142 +3.2% | $38,610 |
Find assessor info on the county website
BuyAbility℠ payment
Est. payment
$2,382/mo
Principal & interest
$1674
Property taxes
$411
Other costs
$297
Climate risks
Neighborhood: 18324
Nearby schools
GreatSchools rating
- 5/10Middle Smithfield El SchoolGrades: K-5Distance: 5 mi
- 3/10Lehman Intermediate SchoolGrades: 6-8Distance: 3.7 mi
- 3/10East Stroudsburg Senior High School NorthGrades: 9-12Distance: 3.8 mi





