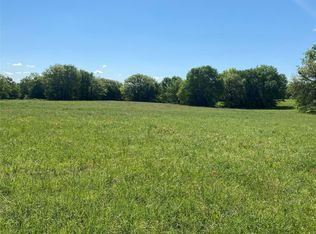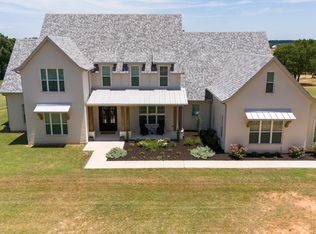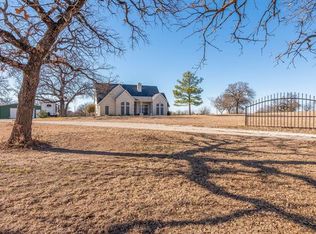Lot 6 of Twin Oaks Estates is the perfect place to build your dream home. Live oak trees throughout and rolling terrain and a pond makes this one of Decatur's prettiest locations. Outside of city limits but still in close proximity to the town of Decatur, great location. Electricity has been installed! Pictures do not to this place justice. Call to view today.
This property is off market, which means it's not currently listed for sale or rent on Zillow. This may be different from what's available on other websites or public sources.


