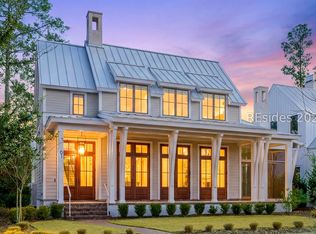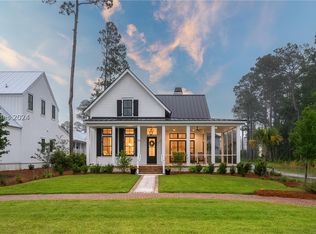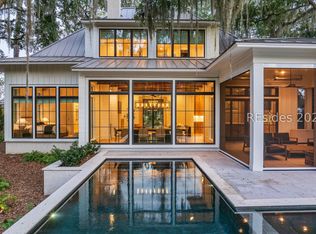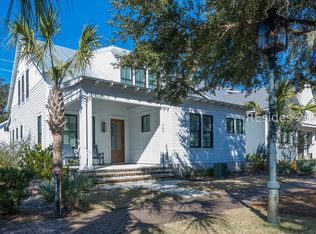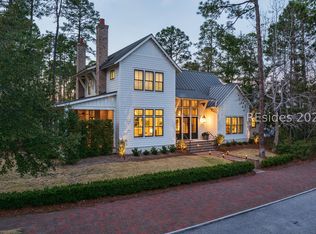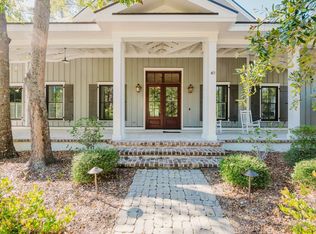63 Marsh Rabbit Street is a three-bedroom, three-and-a-half bath modern Lowcountry-style home in the highly desirable River Road neighborhood of Palmetto Bluff infused with contemporary style and enjoying tranquil park views from its wide front porch. Set in the very heart of River Road, the property offers amenities like the Palmetto Bluff Dog Park and The Lodge at Palmetto Bluff just a short walk away. Crafted by Blackwater Construction Group from a design by renowned architect John Pittman, the home's thoughtful layout blurs the lines between indoors and out, with light and airy living spaces that transition seamlessly into a delightfully private inner courtyard. Throughout, dramatic contrasts between crisp white millwork and darker accents cut a sophisticated profile that complements the outdoor beauty perfectly. The flow of the main living spaces creates the ideal environment for entertaining, with an open living room topped by eye-catching exposed beams transitioning both into the kitchen and out toward the screened porch. With a soaring slate hearth as an appealing accent, its spaciousness flows into the gourmet kitchen, passing around the waterfall edge of the quartz countertop to wide counters housing state-of-the-art appliances. A back kitchen transitions into a spacious pantry, wine cellar and laundry to create unparalleled function to go with the beauty of custom cabinets and luxurious finishes. A multi-slide panel wall of glass along one end opens wide to blend the living room with the broad screened porch for year-round indoor/outdoor living, guiding out to a brilliantly contemporary outdoor living space. With a gas fireplace at one end, a full outdoor wet bar and grilling patio at the other, and tranquil views of the courtyard throughout, it is a true oasis of outdoor living. Beyond that courtyard, dual one-car garages with a golf cart port offer ample storage out of sight. The ground floor primary suite indulges with extra spaces, including a secluded greeting room with desk, bedroom set behind pocket doors, two massive walk-in closets offering a wealth of custom built-ins, and an idyllic ensuite bath with soaking tub and pass-through shower. A pair of full suites with spacious closets flank a flex space on the second story, with one giving way to the remarkably roomy walk-in attic.
For sale
$2,850,000
63 Marsh Rabbit St, Bluffton, SC 29910
3beds
3,016sqft
Est.:
Single Family Residence
Built in 2023
8,712 Square Feet Lot
$-- Zestimate®
$945/sqft
$-- HOA
What's special
Wide front porchDelightfully private inner courtyardScreened porchRemarkably roomy walk-in attic
- 16 hours |
- 415 |
- 9 |
Zillow last checked: 8 hours ago
Listing updated: 23 hours ago
Listed by:
Tracy Schyberg 912-659-6206,
Palmetto Bluff Real Estate Co (709)
Source: REsides, Inc.,MLS#: 504664
Tour with a local agent
Facts & features
Interior
Bedrooms & bathrooms
- Bedrooms: 3
- Bathrooms: 4
- Full bathrooms: 3
- 1/2 bathrooms: 1
Primary bedroom
- Level: First
Heating
- Central
Cooling
- Central Air
Appliances
- Included: Dryer, Dishwasher, Freezer, Gas Range, Microwave, Refrigerator, Washer
Features
- Attic, Built-in Features, Ceiling Fan(s), Cathedral Ceiling(s), Fireplace, High Ceilings, Main Level Primary, Smooth Ceilings, Separate Shower, Vaulted Ceiling(s), Wired for Data, Entrance Foyer, Pantry, Wine Cellar
- Flooring: Tile, Wood
- Windows: Insulated Windows
Interior area
- Total interior livable area: 3,016 sqft
Property
Parking
- Total spaces: 2
- Parking features: Garage, Two Car Garage, Golf Cart Garage
- Garage spaces: 2
Features
- Stories: 1
- Patio & porch: Rear Porch, Front Porch, Patio, Porch, Screened
- Exterior features: Courtyard, Enclosed Porch, Sprinkler/Irrigation, Porch, Outdoor Grill
- Pool features: Community
- Has view: Yes
- View description: Park/Greenbelt
- Water view: Park/Greenbelt
Lot
- Size: 8,712 Square Feet
- Features: < 1/4 Acre
Details
- Parcel number: R614 046 000 0669 0000
- Special conditions: None
Construction
Type & style
- Home type: SingleFamily
- Architectural style: One Story
- Property subtype: Single Family Residence
Materials
- Composite Siding
- Roof: Metal
Condition
- Year built: 2023
Details
- Builder model: Custom
Utilities & green energy
- Water: Public
Community & HOA
Community
- Security: Smoke Detector(s)
- Subdivision: Palmetto Bluff
HOA
- Amenities included: Basketball Court, Bocce Court, Dog Park, Fitness Center, Playground, Pickleball, Pool, RV/Boat Storage, Restaurant, Guard, Spa/Hot Tub, Tennis Court(s), Trail(s)
Location
- Region: Bluffton
Financial & listing details
- Price per square foot: $945/sqft
- Date on market: 2/11/2026
- Listing terms: Cash,Conventional
Estimated market value
Not available
Estimated sales range
Not available
$3,540/mo
Price history
Price history
| Date | Event | Price |
|---|---|---|
| 2/11/2026 | Listed for sale | $2,850,000-4.8%$945/sqft |
Source: | ||
| 11/19/2025 | Listing removed | $2,995,000$993/sqft |
Source: | ||
| 9/11/2025 | Listed for sale | $2,995,000+649.7%$993/sqft |
Source: | ||
| 3/2/2024 | Listing removed | -- |
Source: | ||
| 2/18/2022 | Pending sale | $399,500$132/sqft |
Source: | ||
Public tax history
Public tax history
Tax history is unavailable.BuyAbility℠ payment
Est. payment
$15,887/mo
Principal & interest
$13796
Property taxes
$1093
Home insurance
$998
Climate risks
Neighborhood: 29910
Nearby schools
GreatSchools rating
- 10/10Pritchardville ElementaryGrades: PK-5Distance: 5.9 mi
- 5/10H. E. Mccracken Middle SchoolGrades: 6-8Distance: 4 mi
- 9/10May River HighGrades: 9-12Distance: 4.9 mi
Open to renting?
Browse rentals near this home.- Loading
- Loading
