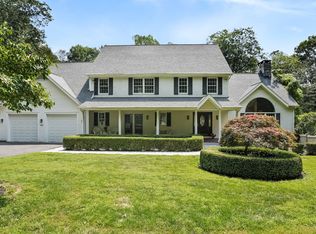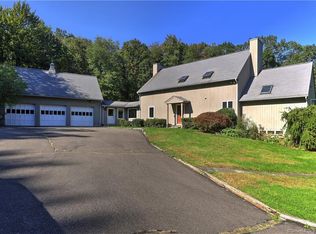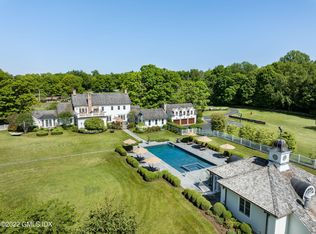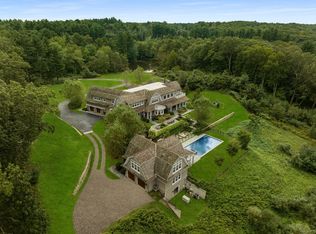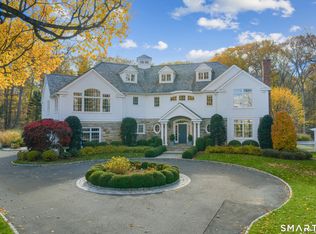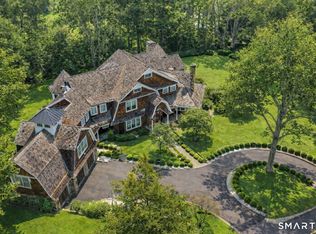Another Day in Paradise! Timeless grandeur, architectural mastery, and opportunity define this exceptional plantation-style colonial set on 39.23 acres bordered by 100+ acres of protected forestland-a rare opportunity for stately country living in a singular setting.For the sportsman, pristine woodlands and abundant wildlife offer boundless opportunities for hunting, hiking, and connecting with nature. The residence-a nod to Antebellum architecture-presents grand columns, symmetrical facades, a 97-foot wraparound veranda, and ornate interior design. Every detail has been thoughtfully curated for comfort and quality.Your journey begins with the breathtaking grand foyer flanked by dual staircases and crowned by a soaring domed ceiling artfully decorated with colorful rosettes. Exemplary features include seven fireplaces, an elegant banquet-worthy formal dining room, a chef's kitchen with top-grade appliances, a spacious fireplaced breakfast room, a dazzling sun-filled family room, and two home offices.The exquisite primary suite is a luxurious haven featuring its own artfully adorned domed ceiling, sitting room, and wall-of-glass French doors open to a private balcony with views of the in-ground pool and woodlands. The sumptuous marble bath is a spa-like sanctuary. An invaluable addition to this amazing property is the finished studio over the six-car drive-through garage providing flexible living space. All this and so much more awaits in this extraordinary estate!
For sale
$8,600,000
63 Turney Road, Redding, CT 06896
7beds
9,420sqft
Est.:
Single Family Residence
Built in 2000
39.23 Acres Lot
$-- Zestimate®
$913/sqft
$-- HOA
What's special
Spacious fireplaced breakfast roomSeven fireplacesTwo home officesBreathtaking grand foyerGrand columnsIn-ground poolDazzling sun-filled family room
- 73 days |
- 1,500 |
- 43 |
Zillow last checked: 8 hours ago
Listing updated: December 15, 2025 at 08:14am
Listed by:
Roni Agress (203)733-2656,
William Pitt Sotheby's Int'l 203-438-9531
Source: Smart MLS,MLS#: 24144503
Tour with a local agent
Facts & features
Interior
Bedrooms & bathrooms
- Bedrooms: 7
- Bathrooms: 7
- Full bathrooms: 6
- 1/2 bathrooms: 1
Rooms
- Room types: Sitting Room
Primary bedroom
- Features: Palladian Window(s), High Ceilings, Balcony/Deck, French Doors, Full Bath, Hardwood Floor
- Level: Upper
- Area: 586.5 Square Feet
- Dimensions: 23 x 25.5
Bedroom
- Features: Palladian Window(s), Full Bath, Hardwood Floor
- Level: Main
- Area: 201.5 Square Feet
- Dimensions: 13 x 15.5
Bedroom
- Features: High Ceilings, Balcony/Deck, Fireplace, French Doors, Hardwood Floor
- Level: Upper
- Area: 286.75 Square Feet
- Dimensions: 15.5 x 18.5
Bedroom
- Features: High Ceilings, Fireplace, Hardwood Floor
- Level: Upper
- Area: 255.75 Square Feet
- Dimensions: 15.5 x 16.5
Bedroom
- Features: High Ceilings, Bedroom Suite, Full Bath, Hardwood Floor
- Level: Upper
- Area: 186 Square Feet
- Dimensions: 12 x 15.5
Bedroom
- Features: High Ceilings, Bedroom Suite, Partial Bath, Hardwood Floor, Stall Shower
- Level: Upper
- Area: 169 Square Feet
- Dimensions: 13 x 13
Bedroom
- Features: High Ceilings, Balcony/Deck, French Doors, Full Bath, Hardwood Floor
- Level: Upper
- Area: 193.75 Square Feet
- Dimensions: 12.5 x 15.5
Primary bathroom
- Features: Granite Counters, Double-Sink, Stall Shower, Steam/Sauna, Whirlpool Tub, Marble Floor
- Level: Upper
- Area: 403 Square Feet
- Dimensions: 15.5 x 26
Dining room
- Features: Palladian Window(s), High Ceilings, Fireplace, Hardwood Floor
- Level: Main
- Area: 372 Square Feet
- Dimensions: 15.5 x 24
Dining room
- Features: High Ceilings, Built-in Features, Wet Bar, Fireplace, Wood Stove, French Doors
- Level: Main
- Area: 294.5 Square Feet
- Dimensions: 15.5 x 19
Family room
- Features: High Ceilings, Built-in Features, French Doors
- Level: Main
- Area: 573.75 Square Feet
- Dimensions: 22.5 x 25.5
Kitchen
- Features: High Ceilings, Breakfast Bar, Granite Counters, Kitchen Island, Pantry, Tile Floor
- Level: Main
- Area: 294.5 Square Feet
- Dimensions: 15.5 x 19
Library
- Features: Palladian Window(s), High Ceilings, Bookcases, Built-in Features, Hardwood Floor
- Level: Main
- Area: 279 Square Feet
- Dimensions: 15.5 x 18
Living room
- Features: Palladian Window(s), High Ceilings, Built-in Features, Fireplace, Hardwood Floor
- Level: Main
- Area: 342 Square Feet
- Dimensions: 19 x 18
Office
- Features: Bookcases, Built-in Features, Fireplace, Wood Stove, French Doors, Hardwood Floor
- Level: Main
- Area: 294.5 Square Feet
- Dimensions: 15.5 x 19
Other
- Features: High Ceilings, Built-in Features, Wet Bar, French Doors, Hardwood Floor
- Level: Main
- Area: 201.5 Square Feet
- Dimensions: 13 x 15.5
Other
- Features: High Ceilings, Fireplace, French Doors, Hardwood Floor
- Level: Upper
- Area: 294.5 Square Feet
- Dimensions: 15.5 x 19
Other
- Features: High Ceilings, Hardwood Floor
- Level: Upper
- Area: 201.5 Square Feet
- Dimensions: 15.5 x 13
Other
- Features: Built-in Features, Walk-In Closet(s)
- Level: Third,Upper
- Area: 549 Square Feet
- Dimensions: 18 x 30.5
Other
- Features: High Ceilings, Marble Floor
- Level: Main
- Area: 841.5 Square Feet
- Dimensions: 25.5 x 33
Rec play room
- Features: Vaulted Ceiling(s), Beamed Ceilings, Wood Stove, Partial Bath, Hardwood Floor
- Level: Upper
- Area: 989 Square Feet
- Dimensions: 23 x 43
Sun room
- Features: Dining Area, Tile Floor
- Level: Main
- Area: 208.8 Square Feet
- Dimensions: 14.4 x 14.5
Heating
- Hydro Air, Radiant, Wood/Coal Stove, Zoned, Oil, Propane, Wood
Cooling
- Central Air
Appliances
- Included: Gas Range, Microwave, Refrigerator, Subzero, Dishwasher, Washer, Dryer, Water Heater
- Laundry: Lower Level
Features
- Sound System, Wired for Data, Entrance Foyer
- Doors: French Doors
- Basement: Full,Storage Space,Interior Entry,Partially Finished
- Attic: Storage,Partially Finished,Floored,Walk-up
- Number of fireplaces: 7
Interior area
- Total structure area: 9,420
- Total interior livable area: 9,420 sqft
- Finished area above ground: 9,420
Video & virtual tour
Property
Parking
- Total spaces: 8
- Parking features: Carport, Tandem, Detached, Paved, Driveway, Garage Door Opener, Private, Circular Driveway
- Garage spaces: 6
- Has carport: Yes
- Has uncovered spaces: Yes
Features
- Patio & porch: Wrap Around, Enclosed, Porch
- Exterior features: Rain Gutters, Stone Wall
- Has private pool: Yes
- Pool features: Vinyl, In Ground
Lot
- Size: 39.23 Acres
- Features: Secluded, Wetlands, Interior Lot, Borders Open Space, Dry, Level
Details
- Additional structures: Shed(s)
- Parcel number: 269069
- Zoning: R-2
- Other equipment: Generator
Construction
Type & style
- Home type: SingleFamily
- Architectural style: Colonial
- Property subtype: Single Family Residence
Materials
- Clapboard
- Foundation: Concrete Perimeter
- Roof: Asphalt
Condition
- New construction: No
- Year built: 2000
Utilities & green energy
- Sewer: Septic Tank
- Water: Well
- Utilities for property: Underground Utilities
Community & HOA
Community
- Features: Basketball Court, Library, Playground, Public Rec Facilities, Shopping/Mall, Stables/Riding, Tennis Court(s)
- Security: Security System
- Subdivision: West Redding
HOA
- Has HOA: No
Location
- Region: Redding
Financial & listing details
- Price per square foot: $913/sqft
- Tax assessed value: $1,874,310
- Annual tax amount: $55,367
- Date on market: 12/14/2025
Estimated market value
Not available
Estimated sales range
Not available
Not available
Price history
Price history
| Date | Event | Price |
|---|---|---|
| 12/14/2025 | Listed for sale | $8,600,000$913/sqft |
Source: | ||
| 11/10/2025 | Listing removed | $8,600,000$913/sqft |
Source: | ||
| 10/9/2025 | Price change | $8,600,000-20%$913/sqft |
Source: | ||
| 7/2/2025 | Listed for sale | $10,750,000+26.5%$1,141/sqft |
Source: | ||
| 6/13/2025 | Listing removed | -- |
Source: Owner Report a problem | ||
| 5/26/2025 | Listed for sale | $8,500,000$902/sqft |
Source: Owner Report a problem | ||
Public tax history
Public tax history
| Year | Property taxes | Tax assessment |
|---|---|---|
| 2025 | $55,367 +2.9% | $1,874,310 |
| 2024 | $53,830 +3.7% | $1,874,310 |
| 2023 | $51,900 -1.6% | $1,874,310 +18.5% |
| 2022 | $52,724 +1.5% | $1,581,410 |
| 2021 | $51,934 | $1,581,410 |
| 2020 | $51,934 | $1,581,410 |
| 2019 | $51,934 +3.5% | $1,581,410 |
| 2018 | $50,162 +1.4% | $1,581,410 -5.3% |
| 2017 | $49,475 +1.3% | $1,670,310 |
| 2016 | $48,840 +1.1% | $1,670,310 |
| 2015 | $48,289 | $1,670,310 |
Find assessor info on the county website
BuyAbility℠ payment
Est. payment
$54,464/mo
Principal & interest
$42352
Property taxes
$12112
Climate risks
Neighborhood: 06896
Nearby schools
GreatSchools rating
- 8/10Redding Elementary SchoolGrades: PK-4Distance: 2.7 mi
- 8/10John Read Middle SchoolGrades: 5-8Distance: 3.5 mi
- 7/10Joel Barlow High SchoolGrades: 9-12Distance: 0.3 mi
Schools provided by the listing agent
- Elementary: Redding
- Middle: John Read
- High: Joel Barlow
Source: Smart MLS. This data may not be complete. We recommend contacting the local school district to confirm school assignments for this home.
