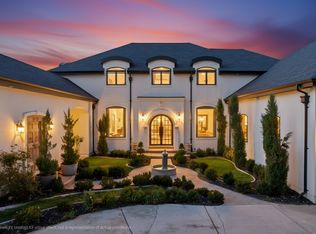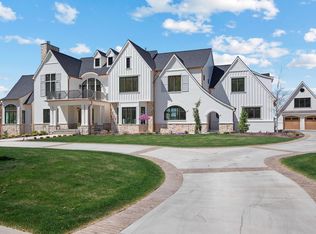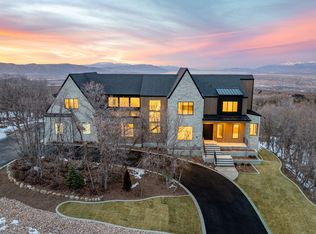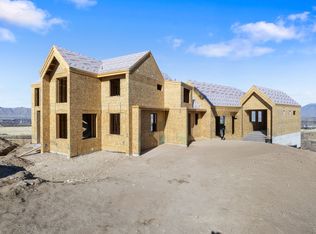Welcome to the premier property of Elk Ridge, Utah! Unique and exclusive, this well-appointed estate is perfectly perched atop a 5 acre ridge, with views of Utah Valley, the lake and surrounding mountains that are unparalleled. Featuring elegant Mountain Modern Design, thoughtful craftsmanship and features, this select residence is the perfect combination of form and function. One would be hard-pressed to find better quality, features and location. Luxurious amenities for the active lifestyle include a large heated pool with two story water slide, separate hot tub, golf simulator located beneath the accessory apartment, indoor sport court for year-round pickleball, basketball, etc., home gym, RV garage parking, and enough lawn for various games and activities. For the entertainer: ample parking, event space and seclusion, with large indoor and outdoor gathering spaces and prep areas. For the tech savvy: the Crestron Smart Home System with state-of-the-art features and personalization to control everything from lighting to window shades with the touch of a button. More to experience during a private tour! Please call or text to schedule today and be sure to enjoy the 3D preview feature online.
Accepting backups
$5,995,000
630 N Loafer Canyon Rd, Elk Ridge, UT 84651
5beds
11,844sqft
Est.:
Single Family Residence
Built in 2021
5.03 Acres Lot
$-- Zestimate®
$506/sqft
$-- HOA
What's special
Separate hot tubMountain modern designIndoor sport courtThoughtful craftsmanshipHome gym
- 286 days |
- 299 |
- 13 |
Zillow last checked: 8 hours ago
Listing updated: January 12, 2026 at 08:17am
Listed by:
Justin Hutchins 801-362-0382,
Legacy Group Real Estate PLLC
Source: UtahRealEstate.com,MLS#: 2084983
Facts & features
Interior
Bedrooms & bathrooms
- Bedrooms: 5
- Bathrooms: 7
- Full bathrooms: 6
- 1/2 bathrooms: 1
- Partial bathrooms: 1
- Main level bedrooms: 2
Rooms
- Room types: Master Bathroom, Den/Office, Great Room, Second Kitchen
Primary bedroom
- Level: First
Heating
- Forced Air, Central, >= 95% efficiency
Cooling
- Central Air, Ceiling Fan(s)
Appliances
- Included: Dryer, Microwave, Range Hood, Refrigerator, Washer, Water Softener Owned, Disposal, Double Oven, Gas Oven, Gas Range, Built-In Range, Instant Hot Water, Humidifier
Features
- Accessory Apt, Separate Bath/Shower, Walk-In Closet(s), Floor Drains, Vaulted Ceiling(s)
- Flooring: Carpet, Hardwood, Tile
- Doors: French Doors, Sliding Doors
- Windows: Shades, Window Coverings, Double Pane Windows, Skylight(s)
- Basement: Entrance,Full,Walk-Out Access,Basement Entrance
- Number of fireplaces: 2
- Fireplace features: Fireplace Insert, Insert, Gas Log
Interior area
- Total structure area: 11,844
- Total interior livable area: 11,844 sqft
- Finished area above ground: 4,331
- Finished area below ground: 5,197
Video & virtual tour
Property
Parking
- Total spaces: 8
- Parking features: Open, RV Access/Parking
- Attached garage spaces: 8
- Has uncovered spaces: Yes
Features
- Stories: 3
- Patio & porch: Covered, Porch, Covered Deck, Covered Patio, Open Porch
- Exterior features: Balcony, Entry (Foyer), Lighting, Basketball Standard, Trampoline
- Has private pool: Yes
- Pool features: Gunite, Heated, In Ground, Pool/Spa Combo, Pool Cover
- Spa features: Hot Tub
- Has view: Yes
- View description: Lake, Mountain(s), Valley
- Has water view: Yes
- Water view: Lake
Lot
- Size: 5.03 Acres
- Features: Additional Land Available, Curb & Gutter, Secluded, Sprinkler: Auto-Full, Gentle Sloping, Terrain: Hilly, Wooded, Drip Irrigation: Auto-Part, Waterfall
- Topography: Terrain,Terrain Grad Slope,Terrain Hilly
- Residential vegetation: Landscaping: Full, Mature Trees, Pines, Scrub Oak, Terraced Yard
Details
- Additional structures: Storage Shed(s)
- Parcel number: 680120005
- Zoning description: Single-Family
- Other equipment: Intercom, Projector
- Horses can be raised: Yes
- Horse amenities: Horse Property
Construction
Type & style
- Home type: SingleFamily
- Property subtype: Single Family Residence
Materials
- Stone, Metal Siding
- Roof: Metal,Membrane
Condition
- Blt./Standing
- New construction: No
- Year built: 2021
Utilities & green energy
- Sewer: Public Sewer, Sewer: Public
- Water: Culinary
- Utilities for property: Natural Gas Connected, Electricity Connected, Sewer Connected, Water Connected
Community & HOA
Community
- Security: Security Alarm, Video Door Bell(s), Video Camera(s), Alarm System, Security System
HOA
- Has HOA: No
Location
- Region: Elk Ridge
Financial & listing details
- Price per square foot: $506/sqft
- Tax assessed value: $315,000
- Annual tax amount: $14,151
- Date on market: 5/14/2025
- Listing terms: Cash,Conventional
- Inclusions: Alarm System, Basketball Standard, Ceiling Fan, Dryer, Fireplace Insert, Hot Tub, Humidifier, Microwave, Range, Range Hood, Refrigerator, Storage Shed(s), Washer, Water Softener: Own, Window Coverings, Projector, Trampoline, Video Door Bell(s), Video Camera(s), Smart Thermostat(s)
- Exclusions: Gas Grill/BBQ
- Acres allowed for irrigation: 0
- Electric utility on property: Yes
- Road surface type: Paved
Estimated market value
Not available
Estimated sales range
Not available
$1,821/mo
Price history
Price history
| Date | Event | Price |
|---|---|---|
| 8/22/2025 | Price change | $5,995,000-7.8%$506/sqft |
Source: | ||
| 5/15/2025 | Listed for sale | $6,500,000$549/sqft |
Source: | ||
Public tax history
Public tax history
| Year | Property taxes | Tax assessment |
|---|---|---|
| 2020 | $3,764 +79.7% | $315,000 +76.3% |
| 2019 | $2,095 +110.8% | $178,700 +126.8% |
| 2018 | $994 +22.1% | $78,800 |
| 2017 | $814 | $78,800 +25.1% |
| 2016 | $814 -1.4% | $63,000 |
| 2015 | $826 | $63,000 |
Find assessor info on the county website
BuyAbility℠ payment
Est. payment
$33,064/mo
Principal & interest
$30916
Property taxes
$2148
Climate risks
Neighborhood: 84651
Nearby schools
GreatSchools rating
- 5/10Mt Loafer SchoolGrades: PK-6Distance: 1.5 mi
- 6/10Valley View MiddleGrades: 6-7Distance: 2.2 mi
- 8/10Salem Hills High SchoolGrades: 9-12Distance: 2.8 mi
Schools provided by the listing agent
- Elementary: Mt Loafer
- Middle: Salem Jr
- High: Salem Hills
- District: Nebo
Source: UtahRealEstate.com. This data may not be complete. We recommend contacting the local school district to confirm school assignments for this home.




