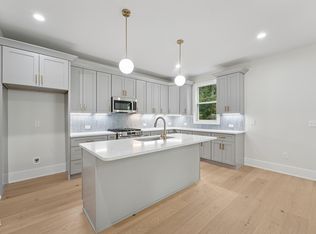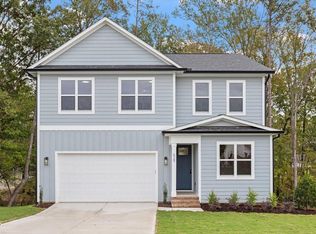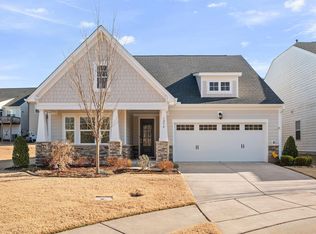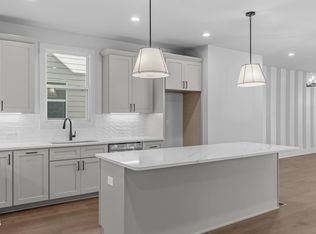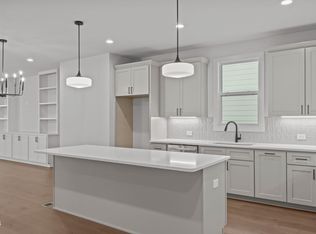Experience exceptional craftsmanship and timeless design in this custom new construction home, perfectly situated on over half an acre! Thoughtfully designed with 5 bedrooms, including a first-floor primary suite, this home blends open-concept flow with refined, defined spaces. The gourmet kitchen is a true centerpiece, showcasing an oversized quartz island, 42'' wood cabinetry, tile backsplash, GE stainless appliances, a gas range, built-in microwave cabinet, and tile backsplash. The dining room provides a sophisticated space for hosting dinners and celebrating special occasions, while the spacious family room offers a comfortable place to unwind. Beautiful custom trim and finishes elevate every room with timeless character. A convenient mudroom offers smart storage and organization. Step outside to a covered patio and deck overlooking the tranquil wooded backyard. Upstairs features four additional bedrooms, including one ensuite and a shared full bath, offering flexibility for guests, a home office, or playroom. An unfinished walk-up attic provides the perfect opportunity for future expansion or customized storage. With 9' ceilings on both levels, engineered wood floors, 8' solid doors, LED lighting, and a finished garage with EV outlet, every detail was designed for comfort and sophistication. Discover comfort and savings with a home built for efficiency. Featuring a low HERS score and a conditioned, sealed crawl space that keeps energy costs low and comfort high all year long. Located near Brier Creek, RDU, RTP and just minutes to shopping, restaurants, and more. Check out the other new construction homes & floor plans!
Pending
Price cut: $10K (11/21)
$639,000
631 Conover Rd, Durham, NC 27703
5beds
2,838sqft
Est.:
Single Family Residence, Residential
Built in 2025
0.56 Acres Lot
$-- Zestimate®
$225/sqft
$54/mo HOA
What's special
Led lightingCustom trim and finishesGourmet kitchenCovered patio and deckEngineered wood floorsSpacious family roomTranquil wooded backyard
- 106 days |
- 124 |
- 3 |
Zillow last checked: 8 hours ago
Listing updated: December 15, 2025 at 03:49pm
Listed by:
Tina Caul 919-665-8210,
EXP Realty LLC,
Danielle Harvey 919-527-5012,
EXP Realty LLC
Source: Doorify MLS,MLS#: 10127106
Facts & features
Interior
Bedrooms & bathrooms
- Bedrooms: 5
- Bathrooms: 4
- Full bathrooms: 3
- 1/2 bathrooms: 1
Heating
- Central, Electric, Heat Pump
Cooling
- Central Air, Electric
Appliances
- Included: Dishwasher, Disposal, Gas Oven, Gas Range, Gas Water Heater, Microwave, Range Hood, Stainless Steel Appliance(s), Tankless Water Heater, Vented Exhaust Fan
- Laundry: Electric Dryer Hookup, Inside, Laundry Room, Main Level, Washer Hookup
Features
- Bathtub/Shower Combination, Built-in Features, Ceiling Fan(s), Chandelier, Double Vanity, Entrance Foyer, Kitchen Island, Kitchen/Dining Room Combination, Living/Dining Room Combination, Open Floorplan, Pantry, Quartz Counters, Recessed Lighting, Separate Shower, Smooth Ceilings, Walk-In Closet(s), Walk-In Shower, Water Closet
- Flooring: Carpet, Tile, Wood
Interior area
- Total structure area: 2,838
- Total interior livable area: 2,838 sqft
- Finished area above ground: 2,838
- Finished area below ground: 0
Video & virtual tour
Property
Parking
- Total spaces: 4
- Parking features: Attached, Concrete, Driveway, Electric Vehicle Charging Station(s), Garage, Garage Faces Front, Inside Entrance
- Attached garage spaces: 2
- Uncovered spaces: 2
Features
- Levels: Two
- Stories: 2
- Patio & porch: Deck, Front Porch
- Exterior features: Rain Gutters
- Pool features: Association, Community
- Has view: Yes
Lot
- Size: 0.56 Acres
- Features: Back Yard, Front Yard, Hardwood Trees, Landscaped
Details
- Parcel number: 0860278767
- Special conditions: Seller Licensed Real Estate Professional,Standard
Construction
Type & style
- Home type: SingleFamily
- Architectural style: Transitional
- Property subtype: Single Family Residence, Residential
Materials
- Blown-In Insulation, Board & Batten Siding, Fiber Cement
- Foundation: Raised
- Roof: Shingle
Condition
- New construction: Yes
- Year built: 2025
- Major remodel year: 2025
Details
- Builder name: Thayer Homes
Utilities & green energy
- Sewer: Public Sewer
- Water: Public
Green energy
- Energy efficient items: Construction, HVAC, Insulation, Lighting, Thermostat, Water Heater, Windows
Community & HOA
Community
- Subdivision: Ravenstone
HOA
- Has HOA: Yes
- Amenities included: Pool
- Services included: None
- HOA fee: $161 quarterly
Location
- Region: Durham
Financial & listing details
- Price per square foot: $225/sqft
- Tax assessed value: $102,375
- Annual tax amount: $1,014
- Date on market: 10/10/2025
Estimated market value
Not available
Estimated sales range
Not available
Not available
Price history
Price history
| Date | Event | Price |
|---|---|---|
| 12/15/2025 | Pending sale | $639,000$225/sqft |
Source: | ||
| 11/21/2025 | Price change | $639,000-1.5%$225/sqft |
Source: | ||
| 10/10/2025 | Listed for sale | $649,000-3.7%$229/sqft |
Source: | ||
| 9/29/2025 | Listing removed | $674,000$237/sqft |
Source: | ||
| 9/12/2025 | Price change | $674,000-0.1%$237/sqft |
Source: | ||
Public tax history
Public tax history
| Year | Property taxes | Tax assessment |
|---|---|---|
| 2025 | $1,015 +16.3% | $102,375 +63.6% |
| 2024 | $873 +6.5% | $62,560 |
| 2023 | $819 +2.3% | $62,560 |
Find assessor info on the county website
BuyAbility℠ payment
Est. payment
$3,725/mo
Principal & interest
$3042
Property taxes
$405
Other costs
$278
Climate risks
Neighborhood: 27703
Nearby schools
GreatSchools rating
- 4/10Spring Valley Elementary SchoolGrades: PK-5Distance: 1.8 mi
- 5/10Neal MiddleGrades: 6-8Distance: 0.7 mi
- 1/10Southern School of Energy and SustainabilityGrades: 9-12Distance: 3.1 mi
Schools provided by the listing agent
- Elementary: Durham - Spring Valley
- Middle: Durham - Neal
- High: Durham - Southern
Source: Doorify MLS. This data may not be complete. We recommend contacting the local school district to confirm school assignments for this home.
