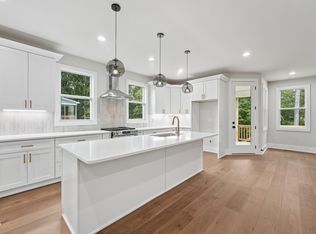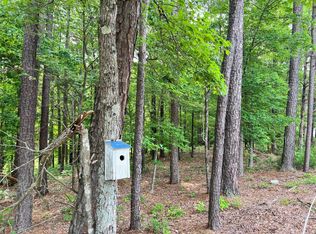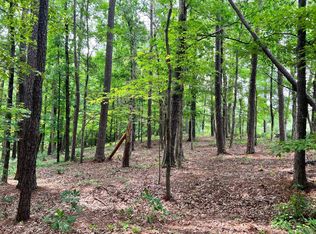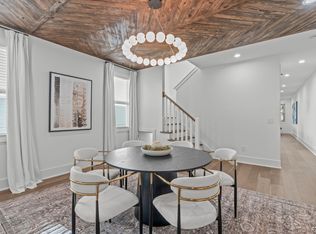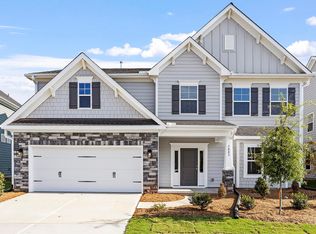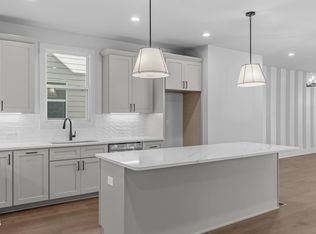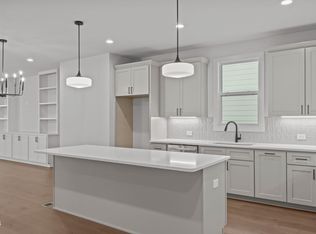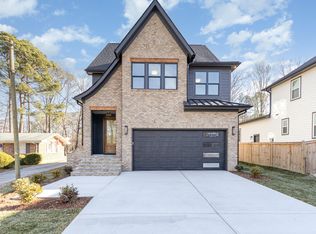Custom new construction offering luxury modern living on nearly half an acre! Thoughtfully designed with 4 bedrooms plus a beautifully appointed office or den, this elegant single-family home blends open-concept flow with refined, defined spaces. The chef's kitchen is a showpiece with an oversized quartz island, 42'' wood cabinetry, GE stainless appliances, a gas range, crafted for both style and function. The elevated dining room sits just off the kitchen, offering an intimate setting for gatherings, while the spacious family room beyond provides a comfortable place to unwind. Step outside to a covered porch overlooking the tranquil wooded backyard- perfect for relaxing, dining, or enjoying nature year-round. Upstairs, the primary suite feels like a retreat with dual quartz vanities, a tiled walk-in shower, and a generous closet. Secondary bedrooms share a Jack and Jill bath, adding convenience and charm. Beautiful custom trim and finishes elevate every room with timeless character. With 9' ceilings on both levels, engineered wood floors, 8' solid doors, LED lighting, and a finished garage with EV outlet, every detail was designed for comfort and sophistication. Enjoy year-round comfort and lower energy bills in a home designed for efficiency, featuring a low HERS score and a conditioned, sealed crawl space that maximizes comfort and minimizes costs. Perfectly situated near Brier Creek, RDU, and RTP, with easy access to shopping, dining, and more. Check out the other new construction homes & floor plans!
Pending
Price cut: $15K (11/21)
$625,000
633 Conover Rd, Durham, NC 27703
4beds
2,886sqft
Est.:
Single Family Residence, Residential
Built in 2025
0.49 Acres Lot
$-- Zestimate®
$217/sqft
$54/mo HOA
What's special
Led lightingCustom trim and finishesEngineered wood floorsTiled walk-in showerSpacious family roomTranquil wooded backyardGas range
- 106 days |
- 663 |
- 35 |
Zillow last checked: 8 hours ago
Listing updated: January 23, 2026 at 01:13pm
Listed by:
Tina Caul 919-665-8210,
EXP Realty LLC,
Danielle Harvey 919-527-5012,
EXP Realty LLC
Source: Doorify MLS,MLS#: 10127108
Facts & features
Interior
Bedrooms & bathrooms
- Bedrooms: 4
- Bathrooms: 4
- Full bathrooms: 3
- 1/2 bathrooms: 1
Heating
- Central, Electric, Heat Pump
Cooling
- Central Air, Electric
Appliances
- Included: Dishwasher, Disposal, Gas Oven, Gas Range, Gas Water Heater, Microwave, Plumbed For Ice Maker, Stainless Steel Appliance(s), Tankless Water Heater, Vented Exhaust Fan
- Laundry: Electric Dryer Hookup, Inside, Laundry Room, Upper Level, Washer Hookup
Features
- Bathtub/Shower Combination, Built-in Features, Ceiling Fan(s), Double Vanity, Eat-in Kitchen, Entrance Foyer, Kitchen Island, Kitchen/Dining Room Combination, Living/Dining Room Combination, Open Floorplan, Recessed Lighting, Separate Shower, Smooth Ceilings, Walk-In Closet(s), Walk-In Shower
- Flooring: Carpet, Tile, Wood
- Windows: Double Pane Windows, Insulated Windows, Screens
Interior area
- Total structure area: 2,886
- Total interior livable area: 2,886 sqft
- Finished area above ground: 2,886
- Finished area below ground: 0
Video & virtual tour
Property
Parking
- Total spaces: 4
- Parking features: Attached, Concrete, Driveway, Electric Vehicle Charging Station(s), Garage, Garage Faces Front
- Attached garage spaces: 2
- Uncovered spaces: 2
Features
- Levels: Two
- Stories: 2
- Patio & porch: Covered, Deck, Front Porch, Rear Porch
- Exterior features: Rain Gutters
- Has view: Yes
Lot
- Size: 0.49 Acres
- Features: Back Yard, Front Yard, Landscaped, Wooded
Details
- Parcel number: 0860279607
- Special conditions: Seller Licensed Real Estate Professional,Standard
Construction
Type & style
- Home type: SingleFamily
- Architectural style: Transitional
- Property subtype: Single Family Residence, Residential
Materials
- Blown-In Insulation, Fiber Cement
- Foundation: Raised
- Roof: Shingle
Condition
- New construction: Yes
- Year built: 2025
- Major remodel year: 2025
Details
- Builder name: Thayer Homes
Utilities & green energy
- Sewer: Public Sewer
- Water: Public
Green energy
- Energy efficient items: Construction, HVAC, Insulation, Lighting, Thermostat, Windows
Community & HOA
Community
- Subdivision: Ravenstone
HOA
- Has HOA: Yes
- Services included: None
- HOA fee: $161 quarterly
Location
- Region: Durham
Financial & listing details
- Price per square foot: $217/sqft
- Tax assessed value: $130,375
- Annual tax amount: $1,292
- Date on market: 10/10/2025
Estimated market value
Not available
Estimated sales range
Not available
Not available
Price history
Price history
| Date | Event | Price |
|---|---|---|
| 1/23/2026 | Pending sale | $625,000$217/sqft |
Source: | ||
| 11/21/2025 | Price change | $625,000-2.3%$217/sqft |
Source: | ||
| 10/10/2025 | Listed for sale | $640,000+0%$222/sqft |
Source: | ||
| 9/29/2025 | Listing removed | $639,900$222/sqft |
Source: | ||
| 5/10/2025 | Listed for sale | $639,900+1405.6%$222/sqft |
Source: | ||
Public tax history
Public tax history
| Year | Property taxes | Tax assessment |
|---|---|---|
| 2025 | $1,292 +55.7% | $130,375 +119% |
| 2024 | $830 +6.5% | $59,520 |
| 2023 | $780 +2.3% | $59,520 |
Find assessor info on the county website
BuyAbility℠ payment
Est. payment
$3,645/mo
Principal & interest
$2976
Property taxes
$396
Other costs
$273
Climate risks
Neighborhood: 27703
Nearby schools
GreatSchools rating
- 4/10Spring Valley Elementary SchoolGrades: PK-5Distance: 1.8 mi
- 5/10Neal MiddleGrades: 6-8Distance: 0.7 mi
- 1/10Southern School of Energy and SustainabilityGrades: 9-12Distance: 3.1 mi
Schools provided by the listing agent
- Elementary: Durham - Spring Valley
- Middle: Durham - Neal
- High: Durham - Southern
Source: Doorify MLS. This data may not be complete. We recommend contacting the local school district to confirm school assignments for this home.
