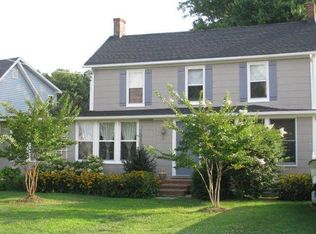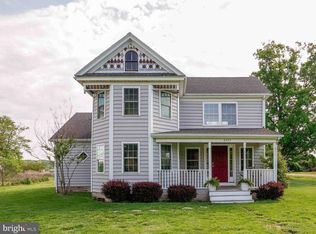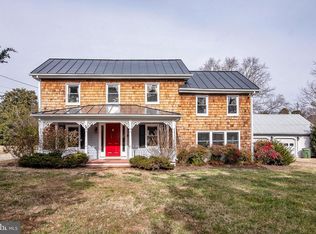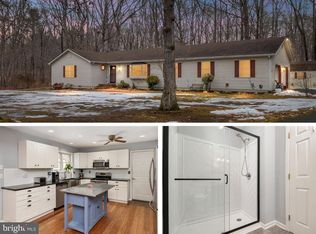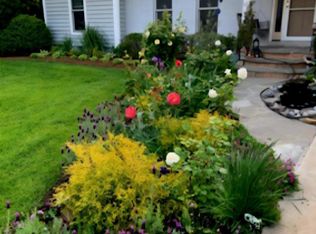Just 12 miles from St Michaels, this house is in a quiet community of 60+ homes at the end of a lovely peninsula. It was built by the Neavitt family c. 1870. A public landing is at the end of Bozman Neavitt Road, and a community center and park are in the heart of the village. The house is charming. The light-filled first floor boasts a living room with built-ins, spacious dining room, sunny bedroom/office, full bath, and cathedral-ceilinged kitchen opening to a patio. Two bedrooms and a full bath are on the second floor. Outside, the wrap around porch, brick patio and large private garden with room for a pool make entertaining a breeze. The house has been completely renovated. Updates include creating a new two-story addition with baths on each floor, new closets/utility spaces, new windows, new HVAC, new wiring, new windows, new appliances, new cabinets, two new sheds, new water filtration, extensive landscaping and more. And it's affordable! There are no St Michaels or waterfront taxes.
For sale
$545,000
6394 Bozman Neavitt Rd, Neavitt, MD 21652
2beds
1,570sqft
Est.:
Single Family Residence
Built in 1890
0.39 Acres Lot
$-- Zestimate®
$347/sqft
$-- HOA
What's special
Brick patioLight-filled first floorSpacious dining roomWrap around porch
- 18 hours |
- 96 |
- 2 |
Zillow last checked: 8 hours ago
Listing updated: 16 hours ago
Listed by:
Joan Wetmore 410-924-2432,
TTR Sotheby's International Realty 410-745-2596
Source: Bright MLS,MLS#: MDTA2012936
Tour with a local agent
Facts & features
Interior
Bedrooms & bathrooms
- Bedrooms: 2
- Bathrooms: 2
- Full bathrooms: 2
- Main level bathrooms: 1
Basement
- Area: 0
Heating
- Heat Pump, Zoned, Electric
Cooling
- Other, Electric
Appliances
- Included: Microwave, Cooktop, Oven/Range - Electric, Oven, Stainless Steel Appliance(s), Washer/Dryer Stacked, Water Conditioner - Owned, Water Heater, Electric Water Heater
- Laundry: Dryer In Unit, Main Level, Washer In Unit
Features
- Bathroom - Stall Shower, Built-in Features, Ceiling Fan(s), Floor Plan - Traditional, Formal/Separate Dining Room, Eat-in Kitchen, Kitchen - Table Space, Pantry, Primary Bath(s), Recessed Lighting, Upgraded Countertops, Walk-In Closet(s), Other, Cathedral Ceiling(s), Dry Wall, Plaster Walls, Wood Ceilings
- Flooring: Wood, Tile/Brick, Carpet
- Doors: Storm Door(s)
- Windows: Double Hung, Double Pane Windows, Replacement, Casement, Vinyl Clad, Window Treatments
- Has basement: No
- Has fireplace: No
Interior area
- Total structure area: 1,570
- Total interior livable area: 1,570 sqft
- Finished area above ground: 1,570
- Finished area below ground: 0
Property
Parking
- Total spaces: 2
- Parking features: Crushed Stone, Gravel, Private, Driveway
- Uncovered spaces: 2
Accessibility
- Accessibility features: 2+ Access Exits, Low Pile Carpeting
Features
- Levels: Two
- Stories: 2
- Patio & porch: Porch, Patio
- Pool features: None
- Has spa: Yes
- Spa features: Bath
- Fencing: Wood
- Has view: Yes
- View description: Garden, Trees/Woods, Water
- Has water view: Yes
- Water view: Water
- Body of water: Ball Creek
Lot
- Size: 0.39 Acres
- Features: Backs to Trees, Landscaped, Level, Not In Development, Private, Year Round Access, Rural
Details
- Additional structures: Above Grade, Below Grade, Outbuilding
- Parcel number: 2102079763
- Zoning: R
- Zoning description: Residential
- Special conditions: Standard
Construction
Type & style
- Home type: SingleFamily
- Architectural style: Farmhouse/National Folk
- Property subtype: Single Family Residence
Materials
- Vinyl Siding
- Foundation: Crawl Space
- Roof: Architectural Shingle
Condition
- Excellent
- New construction: No
- Year built: 1890
- Major remodel year: 2001
Details
- Builder name: Henry Neavitt
Utilities & green energy
- Electric: Circuit Breakers
- Sewer: Septic < # of BR
- Water: Private
- Utilities for property: Electricity Available, Water Available
Community & HOA
Community
- Subdivision: Neavitt
HOA
- Has HOA: No
Location
- Region: Neavitt
Financial & listing details
- Price per square foot: $347/sqft
- Tax assessed value: $228,400
- Annual tax amount: $1,773
- Date on market: 2/21/2026
- Listing agreement: Exclusive Right To Sell
- Listing terms: Cash,Conventional
- Inclusions: Two Sheds
- Ownership: Fee Simple
- Road surface type: Black Top
Estimated market value
Not available
Estimated sales range
Not available
Not available
Price history
Price history
| Date | Event | Price |
|---|---|---|
| 2/21/2026 | Listed for sale | $545,000-0.9%$347/sqft |
Source: | ||
| 12/15/2025 | Listing removed | $550,000$350/sqft |
Source: | ||
| 9/23/2025 | Price change | $550,000-3.3%$350/sqft |
Source: | ||
| 6/28/2025 | Price change | $569,000-5%$362/sqft |
Source: | ||
| 4/17/2025 | Price change | $599,000-3.2%$382/sqft |
Source: | ||
| 2/28/2025 | Listed for sale | $619,000+1189.6%$394/sqft |
Source: | ||
| 9/22/1999 | Sold | $48,000$31/sqft |
Source: Public Record Report a problem | ||
Public tax history
Public tax history
| Year | Property taxes | Tax assessment |
|---|---|---|
| 2025 | -- | $193,700 +3.5% |
| 2024 | $1,689 +9.4% | $187,067 +3.7% |
| 2023 | $1,543 +11.8% | $180,433 +3.8% |
| 2022 | $1,380 +6% | $173,800 |
| 2021 | $1,302 | $173,800 |
| 2020 | $1,302 -0.9% | $173,800 -0.9% |
| 2019 | $1,314 +4.3% | $175,400 |
| 2018 | $1,260 +5.2% | $175,400 |
| 2017 | $1,198 +85.9% | $175,400 -1.2% |
| 2016 | $644 | $177,500 |
| 2015 | $644 +14.5% | $177,500 |
| 2014 | $563 | $177,500 -26.6% |
| 2013 | -- | $241,700 |
| 2012 | -- | $241,700 |
| 2011 | -- | $241,700 -19.3% |
| 2010 | -- | $299,400 +14.4% |
| 2009 | -- | $261,730 +16.8% |
| 2008 | -- | $224,060 +20.2% |
| 2007 | -- | $186,390 +19.2% |
| 2006 | -- | $156,416 +23.7% |
| 2005 | -- | $126,443 +31.1% |
| 2004 | -- | $96,470 +9% |
| 2003 | -- | $88,532 +9.8% |
| 2002 | -- | $80,596 +10.9% |
| 2001 | -- | $72,660 |
Find assessor info on the county website
BuyAbility℠ payment
Est. payment
$2,850/mo
Principal & interest
$2550
Property taxes
$300
Climate risks
Neighborhood: 21652
Nearby schools
GreatSchools rating
- 5/10St. Michaels Elementary SchoolGrades: PK-5Distance: 5.3 mi
- 5/10St. Michaels Middle/High SchoolGrades: 6-12Distance: 5.2 mi
Schools provided by the listing agent
- District: Talbot County Public Schools
Source: Bright MLS. This data may not be complete. We recommend contacting the local school district to confirm school assignments for this home.
