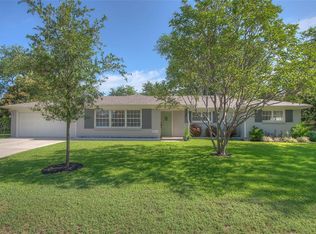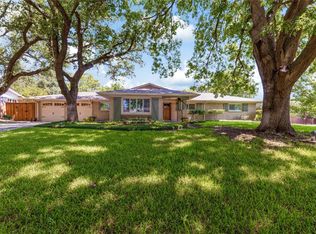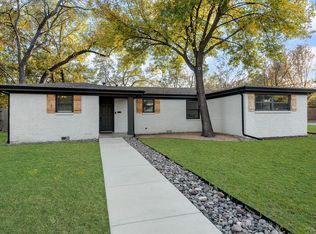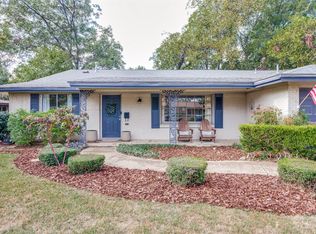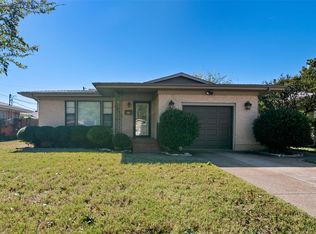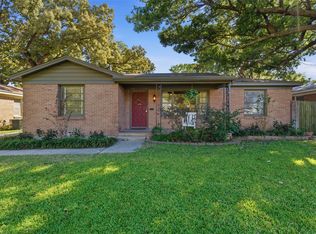Nestled in the established Ridgmar neighborhood, this well-maintained home offers 4 bedrooms, 2 bathrooms, and an attached 2-car garage. The interior features hardwood floors, a cozy gas fireplace, and a dedicated dining room. The kitchen is equipped with granite countertops, stainless steel appliances, and a gas cooktop. The spacious primary bedroom includes a sliding glass door that opens to the backyard. Situated on a generous 0.3-acre lot, the home boasts a large covered patio, a fenced backyard, and plenty of space for a pool. Located just minutes from Camp Bowie, shopping, dining, and the Cultural District.
For sale
Price cut: $99K (12/26)
$399,000
6404 Dakar Rd W, Fort Worth, TX 76116
4beds
2,050sqft
Est.:
Single Family Residence
Built in 1957
0.3 Acres Lot
$396,700 Zestimate®
$195/sqft
$-- HOA
What's special
Cozy gas fireplaceLarge covered patioHardwood floorsStainless steel appliancesDedicated dining roomFenced backyardSliding glass door
- 245 days |
- 1,850 |
- 109 |
Zillow last checked: 8 hours ago
Listing updated: January 09, 2026 at 11:10pm
Listed by:
Martha Williams 0276718 817-570-9401,
Williams Trew Real Estate 817-732-8400
Source: NTREIS,MLS#: 20982564
Tour with a local agent
Facts & features
Interior
Bedrooms & bathrooms
- Bedrooms: 4
- Bathrooms: 2
- Full bathrooms: 2
Primary bedroom
- Level: First
- Dimensions: 16 x 14
Bedroom
- Level: First
- Dimensions: 10 x 9
Bedroom
- Level: First
- Dimensions: 14 x 10
Bedroom
- Level: First
- Dimensions: 14 x 12
Breakfast room nook
- Level: First
- Dimensions: 11 x 9
Dining room
- Level: First
- Dimensions: 20 x 12
Kitchen
- Features: Built-in Features, Granite Counters
- Level: First
- Dimensions: 13 x 9
Living room
- Features: Fireplace
- Level: First
- Dimensions: 27 x 16
Heating
- Central, Fireplace(s), Natural Gas
Cooling
- Central Air, Ceiling Fan(s), Electric
Appliances
- Included: Some Gas Appliances, Dishwasher, Gas Cooktop, Disposal, Gas Oven, Gas Water Heater, Plumbed For Gas
- Laundry: Washer Hookup, Electric Dryer Hookup
Features
- Granite Counters, High Speed Internet, Cable TV
- Flooring: Carpet, Other, Wood
- Windows: Shutters, Window Coverings
- Has basement: No
- Number of fireplaces: 1
- Fireplace features: Gas Starter, Masonry, Wood Burning
Interior area
- Total interior livable area: 2,050 sqft
Video & virtual tour
Property
Parking
- Total spaces: 2
- Parking features: Door-Multi, Driveway, Garage Faces Front, Garage
- Attached garage spaces: 2
- Has uncovered spaces: Yes
Features
- Levels: One
- Stories: 1
- Patio & porch: Front Porch, Patio, Covered
- Pool features: None
- Fencing: Back Yard,Chain Link,Wood
Lot
- Size: 0.3 Acres
- Features: Back Yard, Interior Lot, Lawn, Landscaped, Subdivision, Sprinkler System, Few Trees
Details
- Parcel number: 02438585
Construction
Type & style
- Home type: SingleFamily
- Architectural style: Traditional,Detached
- Property subtype: Single Family Residence
Materials
- Brick
- Foundation: Slab
- Roof: Composition
Condition
- Year built: 1957
Utilities & green energy
- Sewer: Public Sewer
- Water: Public
- Utilities for property: Overhead Utilities, Sewer Available, Water Available, Cable Available
Community & HOA
Community
- Features: Curbs
- Security: Carbon Monoxide Detector(s), Smoke Detector(s)
- Subdivision: Ridgmar Add
HOA
- Has HOA: No
Location
- Region: Fort Worth
Financial & listing details
- Price per square foot: $195/sqft
- Date on market: 6/27/2025
- Cumulative days on market: 246 days
- Listing terms: Cash,Conventional
Estimated market value
$396,700
$377,000 - $417,000
$2,291/mo
Price history
Price history
| Date | Event | Price |
|---|---|---|
| 12/26/2025 | Price change | $399,000-19.9%$195/sqft |
Source: NTREIS #20982564 Report a problem | ||
| 8/21/2025 | Price change | $498,000-4%$243/sqft |
Source: NTREIS #20982564 Report a problem | ||
| 6/27/2025 | Listed for sale | $519,000$253/sqft |
Source: NTREIS #20982564 Report a problem | ||
Public tax history
Public tax history
Tax history is unavailable.BuyAbility℠ payment
Est. payment
$2,447/mo
Principal & interest
$1882
Property taxes
$565
Climate risks
Neighborhood: Ridgmar
Nearby schools
GreatSchools rating
- 2/10M L Phillips Elementary SchoolGrades: PK-5Distance: 0.7 mi
- 3/10Monnig Middle SchoolGrades: 6-8Distance: 0.9 mi
- 3/10Arlington Heights High SchoolGrades: 9-12Distance: 2.4 mi
Schools provided by the listing agent
- Elementary: Phillips M
- Middle: Monnig
- High: Arlngtnhts
- District: Fort Worth ISD
Source: NTREIS. This data may not be complete. We recommend contacting the local school district to confirm school assignments for this home.
