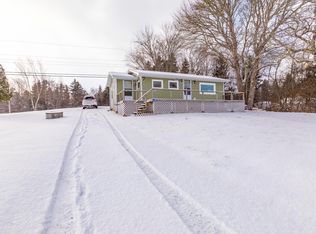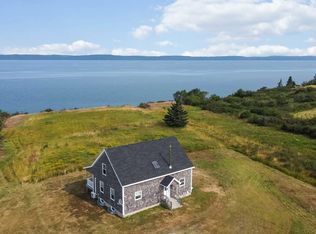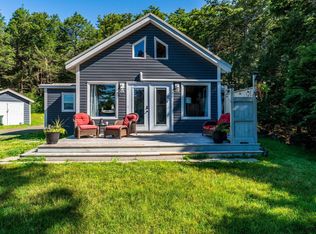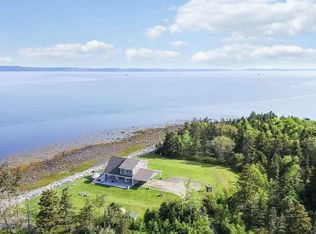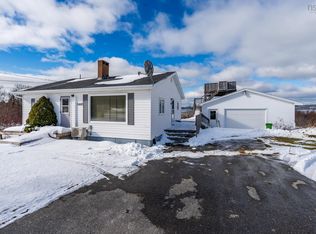Inviting 1.5-Storey Home with Lakefront Lot – Perfect for Family or Retirement Living Nestled on over 7 acres of serene, rural landscape, this inviting 1.5-storey home offers the perfect blend of comfort, privacy, and natural beauty. Whether you're looking to raise a family or enjoy your retirement years in peace, this property provides the ideal setting. With nearly 1,200 sq ft of living space, this cozy home features a well-designed layout with two spacious bedrooms upstairs and the primary bedroom conveniently located on the main level. The thoughtful design ensures both privacy and accessibility. Step outside to discover a beautifully covered deck, perfect for outdoor living with a cozy seating area to enjoy your surroundings in every season. The property also boasts a 1.5-car garage, complete with an additional built-in storage and workshop area—ideal for hobbies, tools, or extra storage space. The second lot included in the sale offers a rare and highly desirable lakefront location, giving you direct access to the tranquil waters, ideal for relaxing afternoons or water activities. The home is designed to be easy to heat and maintain, featuring two heat pumps for year-round comfort. All appliances are included, as well as a generator, ensuring peace of mind no matter the weather. Located in a quiet, rural area, this home offers the perfect balance of seclusion and convenience. You’ll find it’s an ideal retreat from the hustle and bustle, yet still easily accessible to nearby amenities. Whether you're starting a new chapter or looking for a tranquil space to call home, this property has it all: space, comfort, natural beauty, and a lakefront bonus. Don’t miss your chance to own this stunning rural gem!--
For sale
C$449,000
646 French Rd, Digby, NS B0W 2R0
3beds
1,145sqft
Single Family Residence
Built in 1949
7.05 Acres Lot
$-- Zestimate®
C$392/sqft
C$-- HOA
What's special
Serene rural landscapeCovered deckCozy seating areaLakefront locationTwo heat pumps
- 261 days |
- 16 |
- 1 |
Zillow last checked: 8 hours ago
Listing updated: June 10, 2025 at 09:44am
Listed by:
Renee Belong,
Exit Realty Town & Country Brokerage
Source: NSAR,MLS®#: 202513978 Originating MLS®#: Nova Scotia Association of REALTORS®
Originating MLS®#: Nova Scotia Association of REALTORS®
Facts & features
Interior
Bedrooms & bathrooms
- Bedrooms: 3
- Bathrooms: 1
- Full bathrooms: 1
- Main level bathrooms: 1
- Main level bedrooms: 1
Bedroom
- Level: Second
- Area: 140.17
- Dimensions: 9.67 x 14.5
Bedroom 1
- Level: Second
- Area: 133.33
- Dimensions: 16.67 x 8
Bathroom
- Level: Main
- Area: 45
- Dimensions: 5 x 9
Kitchen
- Level: Main
- Area: 141.44
- Dimensions: 18.25 x 7.75
Living room
- Level: Main
- Area: 216.13
- Dimensions: 19.5 x 11.08
Heating
- Baseboard, Heat Pump -Ductless
Appliances
- Included: Gas Range, Dryer - Electric, Washer
- Laundry: Laundry Room
Features
- High Speed Internet, Master Downstairs
- Flooring: Laminate
- Basement: Partial,Unfinished,Walk-Out Access
Interior area
- Total structure area: 1,145
- Total interior livable area: 1,145 sqft
- Finished area above ground: 1,145
Video & virtual tour
Property
Parking
- Total spaces: 1.5
- Parking features: Detached, 1.5, Carport, Gravel
- Garage spaces: 1.5
- Has carport: Yes
- Has uncovered spaces: Yes
- Details: Parking Details(In Driveway), Garage Details(23' X 19 With Add On Of 23' X 11)
Features
- Levels: One and One Half
- Stories: 1
- Patio & porch: Patio
- Has view: Yes
- View description: Lake
- Has water view: Yes
- Water view: Lake
- Waterfront features: Lake, Lake Privileges
Lot
- Size: 7.05 Acres
- Features: Partially Cleared, Wooded, 3 to 9.99 Acres
Details
- Additional parcels included: 30179451
- Parcel number: 30179477
- Zoning: GD
- Other equipment: No Rental Equipment
Construction
Type & style
- Home type: SingleFamily
- Property subtype: Single Family Residence
- Attached to another structure: Yes
Materials
- Vinyl Siding
- Foundation: Stone
- Roof: Metal
Condition
- New construction: No
- Year built: 1949
Utilities & green energy
- Sewer: Septic Tank
- Water: Dug
- Utilities for property: Cable Connected, Electricity Connected, Phone Connected, Electric
Community & HOA
Location
- Region: Digby
Financial & listing details
- Price per square foot: C$392/sqft
- Tax assessed value: C$112,100
- Price range: C$449K - C$449K
- Date on market: 6/9/2025
- Inclusions: Fridge, Stove, Heat Pumps, Generator
- Ownership: Freehold
- Electric utility on property: Yes
Renee Belong
(902) 247-2136
By pressing Contact Agent, you agree that the real estate professional identified above may call/text you about your search, which may involve use of automated means and pre-recorded/artificial voices. You don't need to consent as a condition of buying any property, goods, or services. Message/data rates may apply. You also agree to our Terms of Use. Zillow does not endorse any real estate professionals. We may share information about your recent and future site activity with your agent to help them understand what you're looking for in a home.
Price history
Price history
| Date | Event | Price |
|---|---|---|
| 6/9/2025 | Listed for sale | C$449,000C$392/sqft |
Source: | ||
Public tax history
Public tax history
Tax history is unavailable.Climate risks
Neighborhood: B0W
Nearby schools
GreatSchools rating
No schools nearby
We couldn't find any schools near this home.
