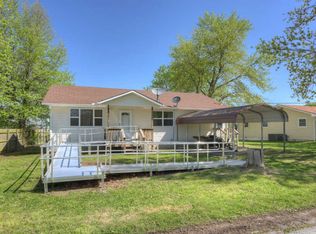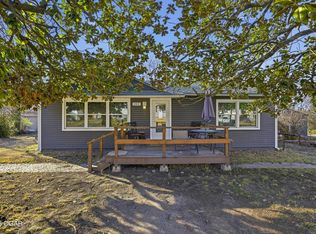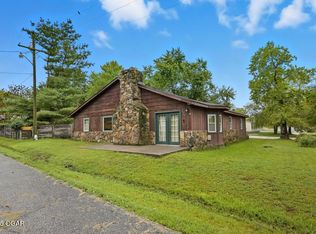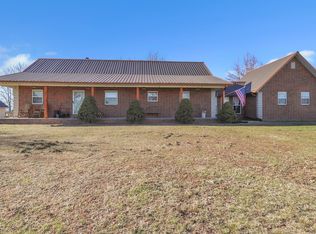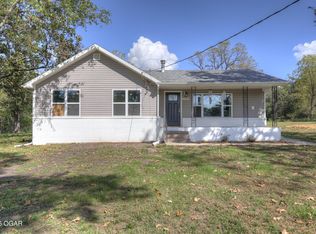Sellers have just reduced the price and are also offering a $2,000 buyer credit to use however you choose—apply it toward a rate buy-down, closing costs, repairs, or even an additional price reduction. This home is more than just a standout in the neighborhood—it's a fully loaded property offering indoor flexibility and outdoor living that's hard to beat. 4 beds, 2 baths, and over 1,800 sq. ft. in the main home, plus a 950 sq. ft. 2-story apartment. The split-level main home offers great flow: Main level features a spacious living room, kitchen/dining combo, primary suite, and a dreamy screened-in side porch that's perfect for relaxing, reading, or entertaining. Upper level includes 3 bedrooms and a full bathroom. Lower level offers a cozy family room, laundry area, and access to covered parking. The det. 2-car garage has a private-entry apartment feat. a living/kitchen area and 1/2 bath downstairs, a full bed/bath suite upstairs with its own laundry hookups—ideal for rental, guests, multi-gen living, or office.
For sale
$272,000
646 N Random Rd, Granby, MO 64844
5beds
2,788sqft
Est.:
Single Family Residence
Built in 1957
1,176.12 Square Feet Lot
$262,700 Zestimate®
$98/sqft
$-- HOA
What's special
Covered parkingLaundry areaPrimary suiteCozy family room
- 149 days |
- 757 |
- 43 |
Zillow last checked: 8 hours ago
Listing updated: January 02, 2026 at 12:59pm
Listed by:
Nina Moser 913-491-1001,
REECE NICHOLS REAL ESTATE-SPRINGFIELD
Source: ArkansasOne MLS,MLS#: 1319374 Originating MLS: Other/Unspecificed
Originating MLS: Other/Unspecificed
Tour with a local agent
Facts & features
Interior
Bedrooms & bathrooms
- Bedrooms: 5
- Bathrooms: 4
- Full bathrooms: 3
- 1/2 bathrooms: 1
Primary bedroom
- Level: Main
- Dimensions: 13x11
Bedroom
- Level: Second
- Dimensions: 13x11
Bedroom
- Level: Second
- Dimensions: 13x10
Bedroom
- Level: Second
- Dimensions: 10x8
Family room
- Level: Basement
- Dimensions: 20x15
Other
- Level: Main
- Dimensions: 19x25
Other
- Level: Second
- Dimensions: 19x25
Kitchen
- Level: Main
- Dimensions: 19x19
Living room
- Level: Main
- Dimensions: 19x14
Heating
- Central, Gas, Wood Stove
Cooling
- Central Air, Electric
Appliances
- Included: Dishwasher, Electric Range, Electric Water Heater
- Laundry: Washer Hookup, Dryer Hookup
Features
- Eat-in Kitchen, None, Wood Burning Stove
- Flooring: Carpet, Laminate, Tile, Wood
- Basement: Finished,Partial,Walk-Out Access
- Number of fireplaces: 2
- Fireplace features: Family Room, Gas Log, Pellet Stove
Interior area
- Total structure area: 2,788
- Total interior livable area: 2,788 sqft
Video & virtual tour
Property
Parking
- Total spaces: 3
- Parking features: Garage
- Covered spaces: 3
Features
- Levels: Two,Multi/Split
- Stories: 2
- Patio & porch: Screened
- Exterior features: Concrete Driveway
- Fencing: Full,Privacy,Wood
- Waterfront features: None
Lot
- Size: 1,176.12 Square Feet
- Features: Cleared, Level
Details
- Additional structures: Guest House, Garage Apartment
- Parcel number: 151.001001006003.001
- Special conditions: None
Construction
Type & style
- Home type: SingleFamily
- Property subtype: Single Family Residence
Materials
- Masonite
- Foundation: Block
- Roof: Architectural,Shingle
Condition
- New construction: No
- Year built: 1957
Utilities & green energy
- Sewer: Public Sewer
- Water: Public
- Utilities for property: Electricity Available, Natural Gas Available, Sewer Available, Water Available
Community & HOA
Community
- Features: Near Schools, Shopping
- Subdivision: Granby Heights
Location
- Region: Granby
Financial & listing details
- Price per square foot: $98/sqft
- Tax assessed value: $86,000
- Annual tax amount: $809
- Date on market: 8/26/2025
- Cumulative days on market: 138 days
Estimated market value
$262,700
$250,000 - $276,000
$2,308/mo
Price history
Price history
| Date | Event | Price |
|---|---|---|
| 10/21/2025 | Price change | $272,000-1.1%$98/sqft |
Source: | ||
| 8/26/2025 | Listed for sale | $274,900$99/sqft |
Source: | ||
| 8/25/2025 | Listing removed | $274,900$99/sqft |
Source: | ||
| 7/15/2025 | Price change | $274,900-1.8%$99/sqft |
Source: | ||
| 4/21/2025 | Listed for sale | $279,900$100/sqft |
Source: | ||
Public tax history
Public tax history
| Year | Property taxes | Tax assessment |
|---|---|---|
| 2024 | $809 +0.1% | $16,340 |
| 2023 | $809 +19.4% | $16,340 +19.8% |
| 2021 | $677 +8.1% | $13,640 -3.7% |
Find assessor info on the county website
BuyAbility℠ payment
Est. payment
$1,575/mo
Principal & interest
$1326
Property taxes
$154
Home insurance
$95
Climate risks
Neighborhood: 64844
Nearby schools
GreatSchools rating
- 3/10Granby CampusGrades: PK-8Distance: 0.7 mi
- 4/10East Newton High SchoolGrades: 9-12Distance: 3.1 mi
