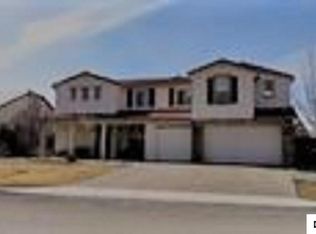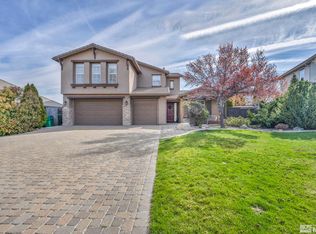Closed
$849,900
650 Caspian Ct, Reno, NV 89521
3beds
2,688sqft
Single Family Residence
Built in 2005
0.25 Acres Lot
$858,500 Zestimate®
$316/sqft
$3,539 Estimated rent
Home value
$858,500
$781,000 - $944,000
$3,539/mo
Zestimate® history
Loading...
Owner options
Explore your selling options
What's special
Situated on a peaceful cul-de-sac in South Reno's desirable Curti Ranch neighborhood, this move-in ready single-story home offers the perfect blend of comfort, natural light throughout, flexibility, and thoughtful updates. Enjoy recently updated flooring, designer lighting, upgraded carpet, and energy-efficient E-rated windows throughout. The kitchen is both functional and stylish, featuring a GE 5-burner gas cooktop, and a stainless-steel Frigidaire 30-inch Double Electric Wall Oven with self-cleaning and energy-conscious appliances, ideal for home cooks and entertainers alike.
Outside, the front yard showcases colorful xeriscaping with freshly installed paver walkway, while the private backyard oasis features mature landscaping. A custom pergola shades the generous patio area, making it the perfect spot for outdoor dining, entertaining, or simply unwinding at the end of the day.
This home offers exceptional access to scenic walking and biking trails, the Damonte Ranch wetlands loop, and The Summit Mall. Residents also enjoy close proximity to parks, outdoor recreation spots, and a variety of shopping and dining options, with Mt. Rose and Lake Tahoe just 40 minutes away.
Explore the interactive 3-D tour and floor plan to start envisioning your future home today. Schedule your private showing and ask for the complete list of upgrades.
Zillow last checked: 8 hours ago
Listing updated: September 12, 2025 at 02:20pm
Listed by:
Kenneth Angst S.168655 775-525-0309,
Haute Properties NV
Bought with:
Kelly Werner, S.18056
Ferrari-Lund Real Estate Reno
Source: NNRMLS,MLS#: 250053580
Facts & features
Interior
Bedrooms & bathrooms
- Bedrooms: 3
- Bathrooms: 3
- Full bathrooms: 2
- 1/2 bathrooms: 1
Heating
- Fireplace(s), Forced Air, Natural Gas
Cooling
- Central Air
Appliances
- Included: Dishwasher, Disposal, Double Oven, Gas Cooktop, Gas Range, Microwave, Refrigerator, Smart Appliance(s)
- Laundry: Cabinets, Laundry Area, Laundry Room, Sink, Washer Hookup
Features
- Ceiling Fan(s), Smart Thermostat
- Flooring: Carpet, Ceramic Tile, Travertine, Varies
- Windows: Blinds, Double Pane Windows, Vinyl Frames, Window Coverings
- Number of fireplaces: 2
- Fireplace features: Gas, Gas Log
- Common walls with other units/homes: No Common Walls
Interior area
- Total structure area: 2,688
- Total interior livable area: 2,688 sqft
Property
Parking
- Total spaces: 3
- Parking features: Garage, Garage Door Opener, Tandem
- Garage spaces: 3
Features
- Levels: One
- Stories: 1
- Patio & porch: Patio
- Exterior features: Rain Gutters
- Pool features: None
- Spa features: None
- Fencing: Back Yard
- Has view: Yes
- View description: Mountain(s), Peek
Lot
- Size: 0.25 Acres
- Features: Cul-De-Sac, Sprinklers In Front, Sprinklers In Rear
Details
- Parcel number: 14059120
- Zoning: PD
- Special conditions: Agent Owned
Construction
Type & style
- Home type: SingleFamily
- Property subtype: Single Family Residence
Materials
- Blown-In Insulation, Stone Veneer, Stucco
- Foundation: Slab
- Roof: Pitched,Tile
Condition
- New construction: No
- Year built: 2005
Details
- Builder name: Lennar
Utilities & green energy
- Sewer: Public Sewer
- Water: Public
- Utilities for property: Cable Available, Cable Connected, Electricity Available, Internet Available, Natural Gas Available, Phone Available, Sewer Available, Sewer Connected, Water Available, Water Connected, Cellular Coverage, Underground Utilities, Water Meter Installed
Community & neighborhood
Security
- Security features: Security System Owned, Smoke Detector(s)
Location
- Region: Reno
- Subdivision: Curti Ranch 2 Unit 6
HOA & financial
HOA
- Has HOA: Yes
- HOA fee: $175 quarterly
- Amenities included: Landscaping
- Association name: Curti Ranch II Landscape Association
Other
Other facts
- Listing terms: 1031 Exchange,Cash,Conventional,FHA
Price history
| Date | Event | Price |
|---|---|---|
| 9/12/2025 | Sold | $849,900$316/sqft |
Source: | ||
| 8/24/2025 | Contingent | $849,900$316/sqft |
Source: | ||
| 7/24/2025 | Listed for sale | $849,900-2.3%$316/sqft |
Source: | ||
| 7/4/2025 | Listing removed | $870,000$324/sqft |
Source: | ||
| 5/9/2025 | Listed for sale | $870,000$324/sqft |
Source: | ||
Public tax history
| Year | Property taxes | Tax assessment |
|---|---|---|
| 2025 | $4,188 +3% | $187,142 +4% |
| 2024 | $4,067 +3% | $179,991 +1.1% |
| 2023 | $3,948 +3% | $177,978 +19.5% |
Find assessor info on the county website
Neighborhood: Damonte Ranch
Nearby schools
GreatSchools rating
- 8/10Brown Elementary SchoolGrades: PK-5Distance: 0.3 mi
- 7/10Marce Herz Middle SchoolGrades: 6-8Distance: 3.2 mi
- 7/10Galena High SchoolGrades: 9-12Distance: 2.6 mi
Schools provided by the listing agent
- Elementary: Brown
- Middle: Marce Herz
- High: Galena
Source: NNRMLS. This data may not be complete. We recommend contacting the local school district to confirm school assignments for this home.
Get a cash offer in 3 minutes
Find out how much your home could sell for in as little as 3 minutes with a no-obligation cash offer.
Estimated market value$858,500
Get a cash offer in 3 minutes
Find out how much your home could sell for in as little as 3 minutes with a no-obligation cash offer.
Estimated market value
$858,500


