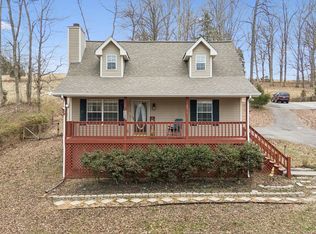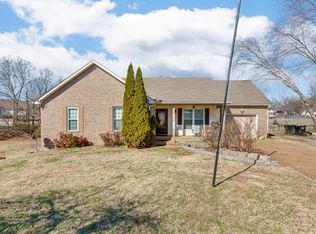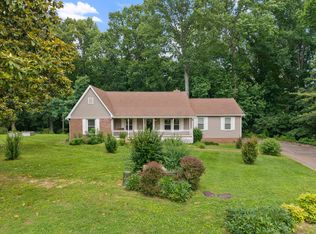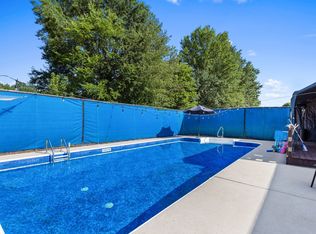Set on a peaceful 1.2 acre wooded lot, this inviting home offers the feeling of a mountain retreat just minutes from White House and an easy drive to Nashville. Enjoy Gatlinburg-like views from the back deck, where the wooded backdrop creates a private and peaceful escape.
The home features 2 bedrooms, 2 bathrooms, plus an additional room that could easily serve as a third bedroom, office or flex space. Inside, there's a comfortable layout with room to relax and entertain, along with an unfinished basement offering potential for future living space. This home is well kept and the hardwood floors are flawless!
Recent updates include a new roof (2018), water heater (2020), septic pumped (2023), and leaf filter gutters for low maintenance living.
If you're looking for space, privacy, and a true country feel without giving up convenience, this home delivers.
Active
$429,900
6513 N Mount Pleasant Rd, Greenbrier, TN 37073
2beds
1,734sqft
Est.:
Single Family Residence, Residential
Built in 1999
1.24 Acres Lot
$-- Zestimate®
$248/sqft
$-- HOA
What's special
Hardwood floors are flawlessInviting home
- 52 days |
- 781 |
- 41 |
Zillow last checked: 8 hours ago
Listing updated: February 25, 2026 at 12:04pm
Listing Provided by:
John Crowder 615-491-1638,
SixOneFive Real Estate Advisors 615-200-0278
Source: RealTracs MLS as distributed by MLS GRID,MLS#: 3073577
Tour with a local agent
Facts & features
Interior
Bedrooms & bathrooms
- Bedrooms: 2
- Bathrooms: 2
- Full bathrooms: 2
- Main level bedrooms: 2
Bedroom 1
- Features: Full Bath
- Level: Full Bath
- Area: 192 Square Feet
- Dimensions: 16x12
Bedroom 2
- Area: 156 Square Feet
- Dimensions: 13x12
Bedroom 3
- Area: 121 Square Feet
- Dimensions: 11x11
Dining room
- Area: 120 Square Feet
- Dimensions: 12x10
Kitchen
- Area: 204 Square Feet
- Dimensions: 17x12
Living room
- Area: 420 Square Feet
- Dimensions: 28x15
Heating
- Central
Cooling
- Central Air
Appliances
- Included: Electric Oven, Cooktop, Dishwasher, Refrigerator
- Laundry: Electric Dryer Hookup, Washer Hookup
Features
- High Speed Internet
- Flooring: Wood
- Basement: Full,Unfinished
- Number of fireplaces: 1
- Fireplace features: Family Room
Interior area
- Total structure area: 1,734
- Total interior livable area: 1,734 sqft
- Finished area above ground: 1,734
Property
Parking
- Total spaces: 2
- Parking features: Basement
- Attached garage spaces: 2
Features
- Levels: One
- Stories: 1
- Patio & porch: Deck, Covered
Lot
- Size: 1.24 Acres
- Features: Private, Sloped, Wooded
- Topography: Private,Sloped,Wooded
Details
- Parcel number: 105 15800 000
- Special conditions: Standard
Construction
Type & style
- Home type: SingleFamily
- Property subtype: Single Family Residence, Residential
Materials
- Brick
- Roof: Asphalt
Condition
- New construction: No
- Year built: 1999
Utilities & green energy
- Sewer: Septic Tank
- Water: Public
- Utilities for property: Water Available
Community & HOA
Community
- Subdivision: Spring View Acres Sec 2
HOA
- Has HOA: No
Location
- Region: Greenbrier
Financial & listing details
- Price per square foot: $248/sqft
- Tax assessed value: $355,500
- Annual tax amount: $1,600
- Date on market: 1/7/2026
Estimated market value
Not available
Estimated sales range
Not available
Not available
Price history
Price history
| Date | Event | Price |
|---|---|---|
| 2/25/2026 | Listed for sale | $429,900$248/sqft |
Source: | ||
| 2/18/2026 | Contingent | $429,900$248/sqft |
Source: | ||
| 1/7/2026 | Listed for sale | $429,900$248/sqft |
Source: | ||
| 12/13/2025 | Listing removed | $429,900$248/sqft |
Source: | ||
| 10/13/2025 | Price change | $429,900-2.3%$248/sqft |
Source: | ||
| 7/15/2025 | Price change | $439,900-2.2%$254/sqft |
Source: | ||
| 6/6/2025 | Listed for sale | $449,900+246.1%$259/sqft |
Source: | ||
| 4/3/2001 | Sold | $130,000$75/sqft |
Source: Public Record Report a problem | ||
Public tax history
Public tax history
| Year | Property taxes | Tax assessment |
|---|---|---|
| 2025 | $1,600 | $88,875 |
| 2024 | $1,600 | $88,875 |
| 2023 | $1,600 -4.7% | $88,875 +36.3% |
| 2022 | $1,679 | $65,200 |
| 2021 | $1,679 | $65,200 |
| 2020 | $1,679 | $65,200 |
| 2019 | $1,679 | $65,200 |
| 2018 | $1,679 +0% | $65,200 +38.1% |
| 2017 | $1,679 +15.2% | $47,225 |
| 2016 | $1,457 +4.2% | $47,225 |
| 2015 | $1,398 | $47,225 |
| 2014 | $1,398 | $47,225 |
| 2013 | -- | $47,225 |
| 2012 | $1,407 | $47,225 -3% |
| 2011 | $1,407 +10.7% | $48,675 |
| 2010 | $1,270 | $48,675 |
| 2009 | $1,270 | $48,675 |
| 2008 | $1,270 +13.5% | $48,675 |
| 2007 | $1,120 -13.5% | $48,675 |
| 2006 | $1,295 +15% | $48,675 +15% |
| 2005 | $1,126 | $42,336 |
| 2004 | $1,126 | $42,336 |
| 2002 | $1,126 | $42,336 |
| 2001 | -- | $42,336 |
Find assessor info on the county website
BuyAbility℠ payment
Est. payment
$2,205/mo
Principal & interest
$2019
Property taxes
$186
Climate risks
Neighborhood: 37073
Nearby schools
GreatSchools rating
- NARobert F. Woodall Elementary SchoolGrades: PK-2Distance: 3.7 mi
- 7/10White House Heritage High SchoolGrades: 7-12Distance: 1.7 mi
- 6/10White House Heritage Elementary SchoolGrades: 3-6Distance: 4.4 mi
Schools provided by the listing agent
- Elementary: Robert F. Woodall Elementary
- Middle: White House Heritage Elementary School
- High: White House Heritage High School
Source: RealTracs MLS as distributed by MLS GRID. This data may not be complete. We recommend contacting the local school district to confirm school assignments for this home.




