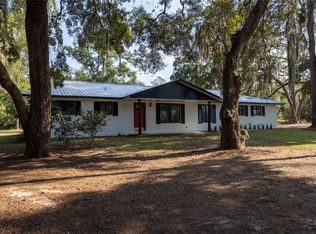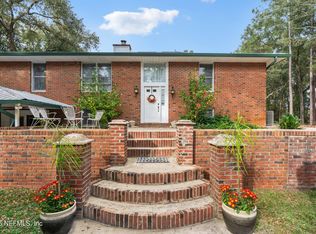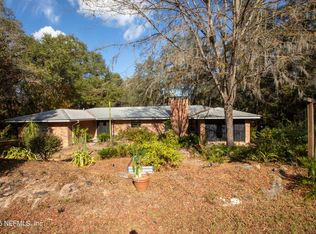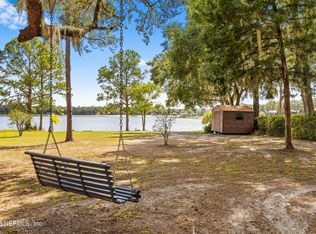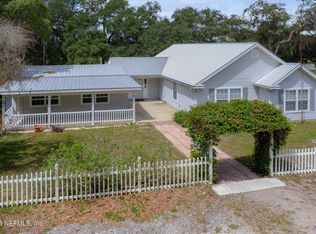Well-maintained 4-bedroom, 2-bath home with a large in-ground pool. Situated on 3 acres with deeded access to Lake Lilly. The tile and concrete of the pool was renovated in 2023. The property offers a spacious layout, ideal for a variety of living arrangements. Beautiful living room space with charming shiplap fire place. Exterior features include a private pool and patio area as well as an expansive yard. The detached garage is climate-controlled and finished with shiplap walls and a built-in bar, providing flexible use as a workshop, recreational area, or additional storage. A unique opportunity to own acreage with lake access.
Active
$556,000
6519 NEALE Road, Melrose, FL 32666
4beds
2,138sqft
Est.:
Single Family Residence
Built in 1986
3 Acres Lot
$537,900 Zestimate®
$260/sqft
$-- HOA
What's special
Large in-ground poolBuilt-in barCharming shiplap fireplaceSpacious layoutExpansive yardFinished with shiplap walls
- 144 days |
- 717 |
- 51 |
Likely to sell faster than
Zillow last checked: 8 hours ago
Listing updated: November 04, 2025 at 10:27am
Listed by:
PRISCILLA STRICKLAND 904-716-2903,
HERRON REAL ESTATE LLC 904-729-4313
Source: realMLS,MLS#: 2109757
Tour with a local agent
Facts & features
Interior
Bedrooms & bathrooms
- Bedrooms: 4
- Bathrooms: 2
- Full bathrooms: 2
Heating
- Central
Cooling
- Central Air
Appliances
- Included: Electric Oven, Electric Range, Microwave, Refrigerator
Features
- Ceiling Fan(s), His and Hers Closets
- Number of fireplaces: 1
- Fireplace features: Wood Burning
Interior area
- Total interior livable area: 2,138 sqft
Property
Parking
- Total spaces: 2
- Parking features: Detached, Garage
- Garage spaces: 2
Features
- Stories: 1
- Patio & porch: Covered, Front Porch, Patio, Rear Porch, Screened, Side Porch
- Pool features: In Ground
Lot
- Size: 3 Acres
Details
- Additional structures: Shed(s)
- Parcel number: 08092300552300101
- Zoning description: Residential
Construction
Type & style
- Home type: SingleFamily
- Property subtype: Single Family Residence
- Attached to another structure: Yes
Materials
- Roof: Metal
Condition
- New construction: No
- Year built: 1986
Utilities & green energy
- Sewer: Septic Tank
- Water: Private, Well
- Utilities for property: Cable Available
Community & HOA
Community
- Subdivision: Melrose
HOA
- Has HOA: No
Location
- Region: Melrose
Financial & listing details
- Price per square foot: $260/sqft
- Tax assessed value: $501,476
- Annual tax amount: $5,682
- Date on market: 9/20/2025
- Listing terms: Cash,Conventional,FHA,VA Loan
- Road surface type: Dirt
Estimated market value
$537,900
$511,000 - $565,000
$2,719/mo
Price history
Price history
| Date | Event | Price |
|---|---|---|
| 11/4/2025 | Price change | $556,000-3.6%$260/sqft |
Source: | ||
| 9/20/2025 | Listed for sale | $577,000+32.6%$270/sqft |
Source: | ||
| 9/29/2021 | Sold | $435,000-1.1%$203/sqft |
Source: | ||
| 8/10/2021 | Pending sale | $439,900$206/sqft |
Source: | ||
| 8/1/2021 | Listing removed | -- |
Source: | ||
Public tax history
Public tax history
| Year | Property taxes | Tax assessment |
|---|---|---|
| 2024 | $5,683 +2.6% | $394,273 +3% |
| 2023 | $5,537 +5.2% | $382,790 +3% |
| 2022 | $5,265 +2256.9% | $371,641 +92.6% |
Find assessor info on the county website
BuyAbility℠ payment
Est. payment
$3,535/mo
Principal & interest
$2631
Property taxes
$709
Home insurance
$195
Climate risks
Neighborhood: 32666
Nearby schools
GreatSchools rating
- 5/10Keystone Heights Elementary SchoolGrades: PK-6Distance: 3.4 mi
- 4/10Keystone Heights Junior/Senior High SchoolGrades: 7-12Distance: 3.6 mi
- Loading
- Loading
