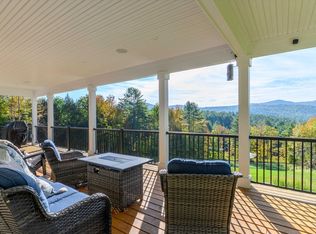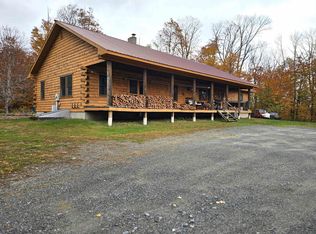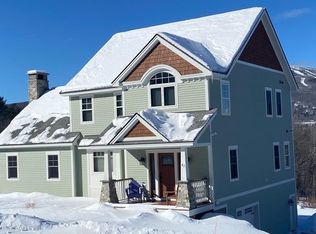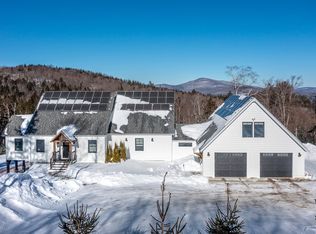Tucked discretely off a meandering country road you will find this charming 4 bedroom, 3 and 1/2 bath contemporary home sited on 40 acres of land with miles of groomed trails that include a picnic area on Twenty Mile Stream. The grand living room , anchored by a wood-burning fireplace and lined by a wall of windows , frames views of the giant swimming pond and long range mountain views that include Vermont's own Mt Ascutney. The custom designed kitchen is a chef's dream and the sun-drenched dinning area - with exposures on two sides- provides an elegant setting for intimate gatherings.The deck from the main floor offers expansive spaces for outdoor living with stairs to an upper level enclosed gazebo that gives a 360 degree view of the beautifully landscaped grounds.There are two primary bedrooms , one on the main level with ensuite bath and one on the second level . The second level also has a bedroom that looks out to the mountain views. Lower level is comprised of a game room ,exercise space and bedroom with bath. From the lower level one has access to a 3,000 sq. ft. fenced dog run and hot tub. The 3 car garage with ample storage has room for ATV"s and snow mobiles. Second floor could be finished into living space. Skiing at Okemo Mountain is 12 minutes away. VAST trails are down the road, and Fly fishing on the Black River is some of the best in Vermont. This idyllic property offers serenity for full time living or a delightful second home get away. Call for viewing.
Active
Listed by: Williamson Group Sothebys Intl. Realty
$1,499,000
652 Tierney Road, Cavendish, VT 05142
4beds
3,560sqft
Est.:
Single Family Residence
Built in 1988
39.15 Acres Lot
$1,359,200 Zestimate®
$421/sqft
$-- HOA
What's special
Wood-burning fireplaceContemporary homeExercise spaceGame roomLong range mountain viewsCustom designed kitchenHot tub
- 206 days |
- 981 |
- 52 |
Zillow last checked: 8 hours ago
Listing updated: August 12, 2025 at 10:02am
Listed by:
Carol Wood,
Williamson Group Sothebys Intl. Realty Phone:802-922-2014
Source: PrimeMLS,MLS#: 5054888
Tour with a local agent
Facts & features
Interior
Bedrooms & bathrooms
- Bedrooms: 4
- Bathrooms: 4
- 3/4 bathrooms: 3
- 1/2 bathrooms: 1
Heating
- Propane
Cooling
- Central Air
Appliances
- Included: Dishwasher, Disposal, Dryer, Range Hood, Microwave, Refrigerator, Washer, Owned Water Heater, Exhaust Fan
- Laundry: 1st Floor Laundry
Features
- Cathedral Ceiling(s), Ceiling Fan(s), Dining Area, Hearth, Kitchen Island, Living/Dining, Primary BR w/ BA, Natural Light, Natural Woodwork, Vaulted Ceiling(s)
- Flooring: Carpet, Hardwood, Tile
- Windows: Drapes, Window Treatments, Double Pane Windows
- Basement: Finished,Walk-Out Access
- Attic: Pull Down Stairs
- Number of fireplaces: 1
- Fireplace features: Wood Burning, 1 Fireplace, Wood Stove Hook-up
Interior area
- Total structure area: 3,560
- Total interior livable area: 3,560 sqft
- Finished area above ground: 2,274
- Finished area below ground: 1,286
Video & virtual tour
Property
Parking
- Total spaces: 3
- Parking features: Gravel
- Garage spaces: 3
Accessibility
- Accessibility features: 1st Floor 1/2 Bathroom, 1st Floor 3/4 Bathroom, 1st Floor Bedroom, Laundry Access w/No Steps, Bathroom w/Step-in Shower, Hard Surface Flooring, 1st Floor Laundry
Features
- Levels: 2.5
- Stories: 2.5
- Exterior features: Balcony, Deck, Garden, Storage
- Has spa: Yes
- Spa features: Heated
- Fencing: Dog Fence,Full
- Has view: Yes
- View description: Water, Mountain(s)
- Has water view: Yes
- Water view: Water
- Waterfront features: Pond, River, River Front, Stream, Waterfront
- Body of water: Twentymile Stream
Lot
- Size: 39.15 Acres
- Features: Country Setting, Landscaped, Open Lot, Recreational, Rolling Slope, Walking Trails, Wooded, Near Paths, Near Skiing, Near Snowmobile Trails, Rural
Details
- Additional structures: Gazebo, Outbuilding
- Parcel number: 13204110627
- Zoning description: Res
Construction
Type & style
- Home type: SingleFamily
- Architectural style: Contemporary
- Property subtype: Single Family Residence
Materials
- Clapboard Exterior
- Foundation: Concrete
- Roof: Asphalt Shingle
Condition
- New construction: No
- Year built: 1988
Utilities & green energy
- Electric: Circuit Breakers
- Sewer: 1000 Gallon, On-Site Septic Exists
- Utilities for property: Phone
Community & HOA
Community
- Security: Security, Carbon Monoxide Detector(s), Security System, Hardwired Smoke Detector, HW/Batt Smoke Detector
Location
- Region: Cavendish
Financial & listing details
- Price per square foot: $421/sqft
- Tax assessed value: $443,500
- Annual tax amount: $10,807
- Date on market: 8/4/2025
- Road surface type: Gravel
Estimated market value
$1,359,200
$1.29M - $1.43M
$5,111/mo
Price history
Price history
| Date | Event | Price |
|---|---|---|
| 8/4/2025 | Listed for sale | $1,499,000$421/sqft |
Source: | ||
Public tax history
Public tax history
| Year | Property taxes | Tax assessment |
|---|---|---|
| 2024 | -- | $443,500 |
| 2023 | -- | $443,500 |
| 2022 | -- | $443,500 |
| 2021 | -- | $443,500 |
| 2020 | -- | $443,500 |
| 2019 | -- | $443,500 -5.3% |
| 2018 | -- | $468,500 +5.2% |
| 2017 | -- | $445,300 |
| 2016 | -- | $445,300 +9900% |
| 2015 | -- | $4,453 |
| 2014 | -- | $4,453 |
| 2013 | -- | $4,453 |
| 2012 | -- | $4,453 |
| 2011 | -- | $4,453 +1.6% |
| 2010 | -- | $4,381 |
| 2009 | -- | $4,381 |
| 2008 | -- | $4,381 |
| 2007 | -- | $4,381 |
| 2006 | -- | $4,381 |
Find assessor info on the county website
BuyAbility℠ payment
Est. payment
$10,203/mo
Principal & interest
$7730
Property taxes
$2473
Climate risks
Neighborhood: 05142
Nearby schools
GreatSchools rating
- NACavendish Town Elementary SchoolGrades: PK-6Distance: 1.6 mi
- 7/10Green Mountain Uhsd #35Grades: 7-12Distance: 10 mi



