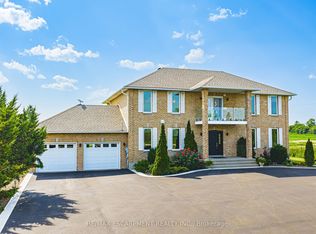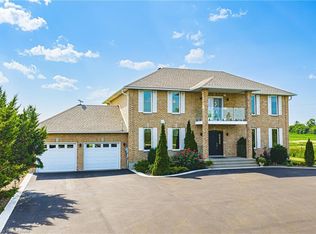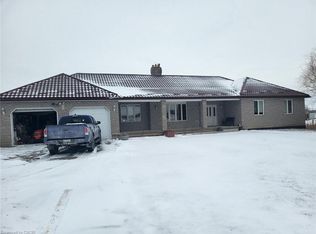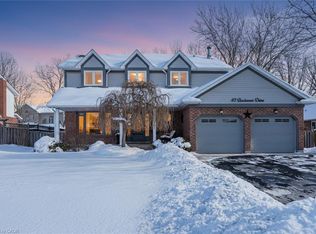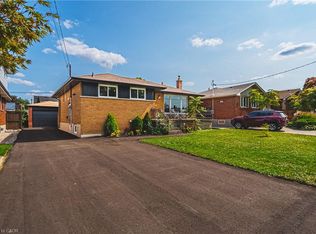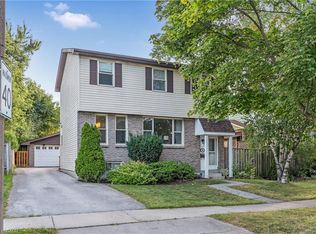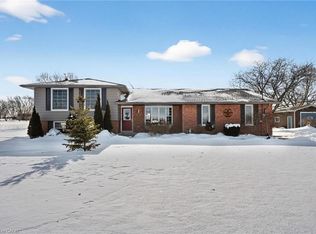6550 Sinclairville Rd, Hamilton, ON N0A 1R0
What's special
- 31 days |
- 158 |
- 11 |
Zillow last checked: 8 hours ago
Listing updated: January 29, 2026 at 09:06am
Michael Estey, Salesperson,
RE/MAX Escarpment Realty Inc.
Facts & features
Interior
Bedrooms & bathrooms
- Bedrooms: 5
- Bathrooms: 4
- Full bathrooms: 3
- 1/2 bathrooms: 1
- Main level bathrooms: 3
- Main level bedrooms: 4
Bedroom
- Level: Main
Bedroom
- Level: Main
Bedroom
- Level: Main
Other
- Level: Main
Bedroom
- Level: Lower
Bathroom
- Features: 4-Piece
- Level: Main
Bathroom
- Features: 2-Piece
- Level: Main
Bathroom
- Features: 3-Piece
- Level: Lower
Other
- Features: 3-Piece
- Level: Main
Dining room
- Level: Main
Kitchen
- Level: Main
Other
- Level: Lower
Recreation room
- Level: Lower
Storage
- Level: Lower
Utility room
- Level: Lower
Heating
- Electric Forced Air
Cooling
- Central Air
Appliances
- Included: Built-in Microwave, Dishwasher, Dryer, Range Hood, Refrigerator, Stove, Washer
- Laundry: In Basement, Main Level
Features
- In-law Capability
- Windows: Window Coverings, Skylight(s)
- Basement: Walk-Up Access,Full,Finished,Sump Pump
- Has fireplace: Yes
- Fireplace features: Wood Burning
Interior area
- Total structure area: 1,734
- Total interior livable area: 1,734 sqft
- Finished area above ground: 1,734
Property
Parking
- Total spaces: 20
- Parking features: Gravel, Private Drive Single Wide
- Uncovered spaces: 20
Features
- Patio & porch: Deck, Porch
- Has view: Yes
- View description: Clear
- Frontage type: West
- Frontage length: 165.16
Lot
- Size: 1.09 Acres
- Dimensions: 165.16 x 415.67
- Features: Rural, Irregular Lot, Ample Parking, Near Golf Course, Open Spaces, Quiet Area, Trails
- Topography: Flat
Details
- Additional structures: Shed(s)
- Parcel number: 173820183
- Zoning: P7, A1
Construction
Type & style
- Home type: SingleFamily
- Architectural style: Bungalow
- Property subtype: Single Family Residence, Residential
Materials
- Wood Siding
- Foundation: Poured Concrete
- Roof: Asphalt Shing
Condition
- 31-50 Years
- New construction: No
- Year built: 1994
Utilities & green energy
- Sewer: Septic Tank
- Water: Cistern
Community & HOA
Community
- Security: Smoke Detector
Location
- Region: Hamilton
Financial & listing details
- Price per square foot: C$461/sqft
- Annual tax amount: C$5,300
- Date on market: 12/30/2025
- Inclusions: Built-in Microwave, Dishwasher, Dryer, Range Hood, Refrigerator, Smoke Detector, Stove, Washer, Window Coverings, Fridge X2, Stove X2, Dishwasher, Washer X2, Dryer X2, Elf's, Window Coverings, Range Hood
- Exclusions: Propane Tank, Generator, Lights On Fence, Contents Of Shed
(905) 575-5478
By pressing Contact Agent, you agree that the real estate professional identified above may call/text you about your search, which may involve use of automated means and pre-recorded/artificial voices. You don't need to consent as a condition of buying any property, goods, or services. Message/data rates may apply. You also agree to our Terms of Use. Zillow does not endorse any real estate professionals. We may share information about your recent and future site activity with your agent to help them understand what you're looking for in a home.
Price history
Price history
| Date | Event | Price |
|---|---|---|
| 12/30/2025 | Listed for sale | C$799,999C$461/sqft |
Source: | ||
Public tax history
Public tax history
Tax history is unavailable.Climate risks
Neighborhood: N0A
Nearby schools
GreatSchools rating
No schools nearby
We couldn't find any schools near this home.
- Loading
