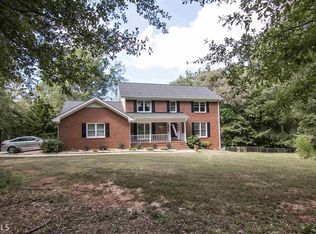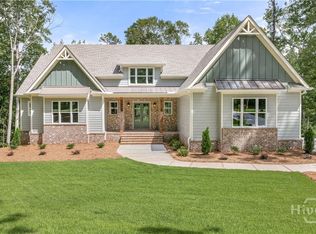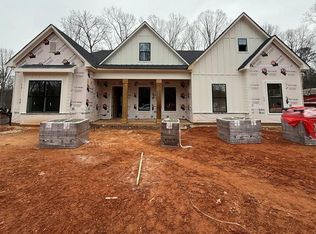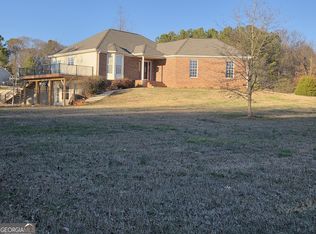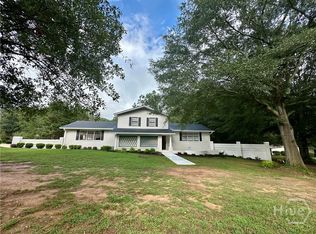Under construction! Estimated completion 60 days! The regal front elevation features huge columns, beautiful balustrades over the front porch, and copper gutters that dazzle! The Ingram plan is a modern split ranch plan that features 4 bedrooms and 3.5. baths. This amazing lot is 3.47 acres and has a beautiful creek! As you enter the foyer you are greeted by a huge great room and kitchen that features an open layout. A formal dining room provides a great space for entertaining or could be used as a large office. The modern kitchen will feature quartz countertops and tile backsplash. A huge walk-in pantry is sure to impress! The hallway to the primary bathroom has a direct entrance to the laundry room making it easy to come in from work, throw your dirty clothes in the laundry, and go straight into the primary bathroom! The primary bathroom features dual vanities, tile shower, soaking tub, and a huge master closet! The primary bedroom is spacious and has windows looking out into the front yard. The other side of the home features 2 secondary bedrooms with walk-in closets and a sizable bathroom. Upstairs you will find the massive fourth bedroom and a full bathroom! A huge side entry garage in the back is an excellent exclusive feature! Staghorn Plantation is a sought after neighborhood with tons of character and close to Athens and Commerce! Call us to make selections/upgrades to your new home today!
Pending
Price increase: $44.9K (11/5)
$739,900
6587 Brockton Road, Nicholson, GA 30565
4beds
3,200sqft
Est.:
Single Family Residence
Built in 2024
3.47 Acres Lot
$-- Zestimate®
$231/sqft
$42/mo HOA
What's special
Regal front elevationHuge columnsOpen layoutHuge walk-in pantryHuge great roomBeautiful creekSoaking tub
- 74 days |
- 507 |
- 15 |
Zillow last checked: 8 hours ago
Listing updated: January 12, 2026 at 10:30am
Listed by:
A.J. Purcell 706-255-4161,
Keller Williams Greater Athens
Source: Hive MLS,MLS#: CL340412 Originating MLS: Athens Area Association of REALTORS
Originating MLS: Athens Area Association of REALTORS
Facts & features
Interior
Bedrooms & bathrooms
- Bedrooms: 4
- Bathrooms: 4
- Full bathrooms: 3
- 1/2 bathrooms: 1
- Main level bathrooms: 3
- Main level bedrooms: 3
Heating
- Central, Electric
Cooling
- Central Air, Electric
Appliances
- Included: Some Electric Appliances, Dishwasher, Microwave, Oven, Range
- Laundry: Other
Features
- Kitchen Island, Pantry
- Basement: None
- Number of fireplaces: 1
- Fireplace features: Factory Built, Family Room
- Common walls with other units/homes: No Common Walls
Interior area
- Total interior livable area: 3,200 sqft
Property
Parking
- Total spaces: 2
- Parking features: Attached
- Garage spaces: 2
Lot
- Size: 3.47 Acres
- Features: Level
Details
- Parcel number: 025A 116
- Special conditions: Standard
Construction
Type & style
- Home type: SingleFamily
- Architectural style: Other
- Property subtype: Single Family Residence
Materials
- Other, Concrete
- Roof: Composition
Condition
- Year built: 2024
Utilities & green energy
- Sewer: Septic Tank
- Water: Public
Community & HOA
HOA
- Has HOA: Yes
- HOA fee: $500 annually
Location
- Region: Nicholson
Financial & listing details
- Price per square foot: $231/sqft
- Tax assessed value: $58,500
- Annual tax amount: $630
- Date on market: 11/5/2025
- Cumulative days on market: 404 days
- Listing agreement: Exclusive Right To Sell
- Listing terms: Cash,Conventional,FHA,USDA Loan,VA Loan
- Ownership type: Other
Estimated market value
Not available
Estimated sales range
Not available
Not available
Price history
Price history
| Date | Event | Price |
|---|---|---|
| 1/12/2026 | Pending sale | $739,900$231/sqft |
Source: | ||
| 11/5/2025 | Price change | $739,900+6.5%$231/sqft |
Source: | ||
| 10/17/2024 | Listed for sale | $695,000+609.2%$217/sqft |
Source: Hive MLS #1021995 Report a problem | ||
| 6/17/2024 | Sold | $98,000+12.6%$31/sqft |
Source: Public Record Report a problem | ||
| 12/29/2022 | Sold | $87,000-18.6%$27/sqft |
Source: Public Record Report a problem | ||
Public tax history
Public tax history
| Year | Property taxes | Tax assessment |
|---|---|---|
| 2024 | $630 -3.2% | $23,400 |
| 2023 | $652 -4.2% | $23,400 |
| 2022 | $680 +1% | $23,400 |
Find assessor info on the county website
BuyAbility℠ payment
Est. payment
$4,361/mo
Principal & interest
$3493
Property taxes
$567
Other costs
$301
Climate risks
Neighborhood: 30565
Nearby schools
GreatSchools rating
- 6/10East Jackson Elementary SchoolGrades: PK-5Distance: 2.1 mi
- 7/10East Jackson Comprehensive High SchoolGrades: 8-12Distance: 2.1 mi
- 6/10East Jackson Middle SchoolGrades: 6-7Distance: 2.4 mi
- Loading
