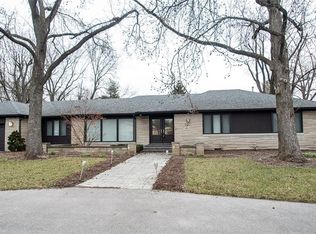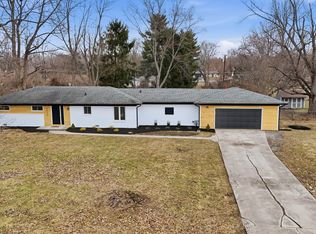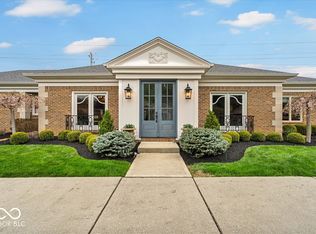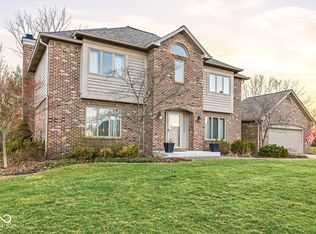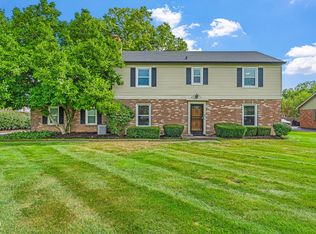Mid-Century Charm & Luxury Step into timeless elegance with this captivating 2300 sq ft mid-century ranch, perfectly situated directly across from the prestigious Meridian Hills Golf Course. This home has 3 spacious bedrooms and 2 full baths, this meticulously renovated home seamlessly blends classic design with modern comforts. Entertain with ease in the expansive sunroom, a sun-drenched oasis perfect for all seasons. Cozy up by one of two inviting fireplaces on cooler evenings. A private, gated driveway ensures exclusivity and ample parking. The full basement offers endless possibilities for additional living space, storage, or a personalized retreat. Enjoy the convenience of being just moments from the vibrant Broad Ripple Village and swift access to I-465, connecting you to all Indianapolis has to offer. This is more than a home; it's a lifestyle. Also, please note there is a built in generator with the home.
Pending
$459,000
6630 Spring Mill Rd, Indianapolis, IN 46260
3beds
3,459sqft
Est.:
Residential, Single Family Residence
Built in 1956
0.63 Acres Lot
$-- Zestimate®
$133/sqft
$-- HOA
What's special
Full basementInviting fireplacesExpansive sunroomSun-drenched oasisPrivate gated driveway
- 227 days |
- 211 |
- 4 |
Zillow last checked: 8 hours ago
Listing updated: December 22, 2025 at 10:19am
Listing Provided by:
Matthew Sponaugle 317-258-0142,
eXp Realty LLC
Source: MIBOR as distributed by MLS GRID,MLS#: 22049719
Facts & features
Interior
Bedrooms & bathrooms
- Bedrooms: 3
- Bathrooms: 3
- Full bathrooms: 2
- 1/2 bathrooms: 1
- Main level bathrooms: 3
- Main level bedrooms: 3
Primary bedroom
- Level: Main
- Area: 180 Square Feet
- Dimensions: 15x12
Bedroom 2
- Level: Main
- Area: 143 Square Feet
- Dimensions: 13x11
Bedroom 3
- Level: Main
- Area: 143 Square Feet
- Dimensions: 13x11
Dining room
- Level: Main
- Area: 154 Square Feet
- Dimensions: 14x11
Kitchen
- Level: Main
- Area: 204 Square Feet
- Dimensions: 17x12
Laundry
- Features: Other
- Level: Basement
- Area: 144 Square Feet
- Dimensions: 12x12
Living room
- Level: Main
- Area: 330 Square Feet
- Dimensions: 22x15
Heating
- Forced Air, Natural Gas
Cooling
- Central Air
Appliances
- Included: Water Heater, Refrigerator, Washer, Dryer, Dishwasher, Range Hood
- Laundry: Sink
Features
- Vaulted Ceiling(s)
- Has basement: Yes
- Number of fireplaces: 2
- Fireplace features: Masonry, Living Room
Interior area
- Total structure area: 3,459
- Total interior livable area: 3,459 sqft
- Finished area below ground: 0
Video & virtual tour
Property
Parking
- Total spaces: 2
- Parking features: Attached
- Attached garage spaces: 2
Features
- Levels: One
- Stories: 1
Lot
- Size: 0.63 Acres
Details
- Parcel number: 490334116104000800
- Special conditions: None
- Horse amenities: None
Construction
Type & style
- Home type: SingleFamily
- Architectural style: Ranch
- Property subtype: Residential, Single Family Residence
Materials
- Brick, Stone
- Foundation: Block
Condition
- New construction: No
- Year built: 1956
Utilities & green energy
- Water: Public
Community & HOA
Community
- Features: Golf, Suburban
- Subdivision: Spring Mill Estates
HOA
- Has HOA: Yes
- Amenities included: None, Golf Course
Location
- Region: Indianapolis
Financial & listing details
- Price per square foot: $133/sqft
- Tax assessed value: $408,400
- Annual tax amount: $5,532
- Date on market: 7/10/2025
- Cumulative days on market: 176 days
Estimated market value
Not available
Estimated sales range
Not available
Not available
Price history
Price history
| Date | Event | Price |
|---|---|---|
| 12/22/2025 | Pending sale | $459,000$133/sqft |
Source: | ||
| 11/14/2025 | Listed for sale | $459,000$133/sqft |
Source: | ||
| 11/14/2025 | Pending sale | $459,000$133/sqft |
Source: | ||
| 11/5/2025 | Price change | $459,000-4.2%$133/sqft |
Source: | ||
| 10/28/2025 | Price change | $479,000-2%$138/sqft |
Source: | ||
| 10/21/2025 | Price change | $489,000-2%$141/sqft |
Source: | ||
| 10/3/2025 | Price change | $499,000-3.9%$144/sqft |
Source: | ||
| 9/22/2025 | Price change | $519,000-3.7%$150/sqft |
Source: | ||
| 9/9/2025 | Price change | $539,000-1.8%$156/sqft |
Source: | ||
| 8/20/2025 | Price change | $549,000-0.9%$159/sqft |
Source: | ||
| 8/12/2025 | Price change | $554,000-1.1%$160/sqft |
Source: | ||
| 7/22/2025 | Price change | $559,900-1.8%$162/sqft |
Source: | ||
| 7/15/2025 | Pending sale | $569,900$165/sqft |
Source: | ||
| 7/10/2025 | Listed for sale | $569,900+42.5%$165/sqft |
Source: | ||
| 4/10/2025 | Sold | $400,000$116/sqft |
Source: | ||
| 3/8/2025 | Pending sale | $400,000$116/sqft |
Source: | ||
| 3/8/2025 | Listed for sale | $400,000$116/sqft |
Source: | ||
Public tax history
Public tax history
| Year | Property taxes | Tax assessment |
|---|---|---|
| 2024 | $4,728 -5.7% | $408,400 +12.2% |
| 2023 | $5,015 +8.6% | $363,900 -0.1% |
| 2022 | $4,617 +13.5% | $364,400 +6.7% |
| 2021 | $4,068 +12.5% | $341,600 +6.7% |
| 2020 | $3,614 +30.6% | $320,200 +5.1% |
| 2019 | $2,767 +1.3% | $304,700 +26.6% |
| 2018 | $2,732 +3.7% | $240,600 +1.2% |
| 2017 | $2,636 +4.8% | $237,800 +1.7% |
| 2016 | $2,515 +8.4% | $233,900 +4% |
| 2014 | $2,320 +20.4% | $225,000 +11.2% |
| 2013 | $1,927 | $202,400 +2.2% |
| 2012 | $1,927 | $198,100 +3% |
| 2011 | -- | $192,400 |
| 2010 | $1,736 +10.9% | $192,400 -2.7% |
| 2009 | $1,566 | $197,700 -3.5% |
| 2007 | -- | $204,800 -14% |
| 2006 | -- | $238,200 +32.7% |
| 2005 | -- | $179,500 |
| 2004 | -- | $179,500 |
| 2003 | -- | $179,500 +60.1% |
| 2002 | -- | $112,100 +200% |
| 2001 | -- | $37,370 |
| 2000 | -- | $37,370 |
Find assessor info on the county website
BuyAbility℠ payment
Est. payment
$2,534/mo
Principal & interest
$2167
Property taxes
$367
Climate risks
Neighborhood: Delaware Trail
Nearby schools
GreatSchools rating
- 3/10Fox Hill Elementary SchoolGrades: K-5Distance: 1.1 mi
- 3/10Westlane Middle SchoolGrades: 6-8Distance: 1 mi
- 7/10North Central High SchoolGrades: 9-12Distance: 2.9 mi
