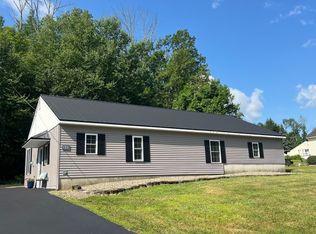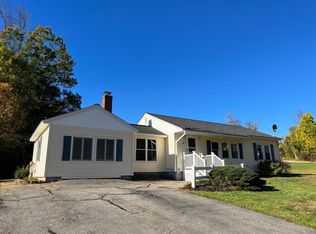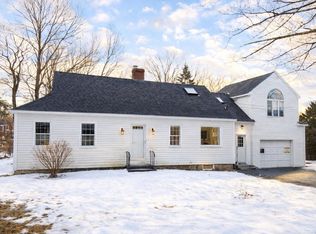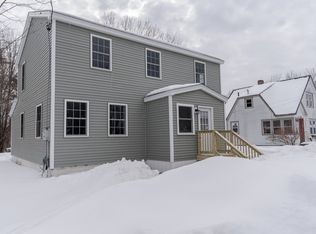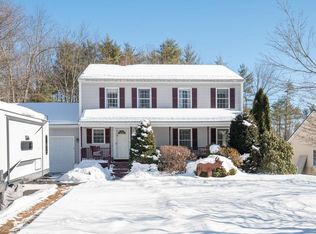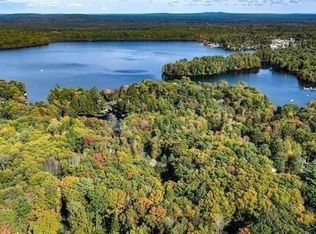Don’t miss out on this meticulously maintained 4-bedroom Cape! This one-owner home, situated on a level corner lot, truly has it all. The upper level features two spacious bedrooms with hardwood floors and generous, extra-deep walk-in closets, along with a convenient half bath. On the main level, you’ll find two additional bedrooms—also with hardwood floors—a bright, spacious living room, a full bath, and a large eat-in kitchen with granite countertops, abundant cabinetry, an electric range, over-the-range microwave, dishwasher, and refrigerator. A 12' x 14' heated breezeway with a skylight and ceiling fan connects the home to the two-car garage and features sliding doors to a 12' x 20' deck—perfect for relaxing or entertaining. The garage offers a large walk-up storage area that could easily be finished to suit your needs. The basement is clean and dry, with large windows providing natural light and a full stairway that walks up and out to the backyard. For added convenience, one of the main-level bedrooms is currently equipped for laundry, but the washer and dryer can easily be relocated back to the basement if preferred. THERE ARE RECORDING CAMERAS AT THE PROPERTY ***A current prequalification/pre-approval or proof of funds is MANDATORY, per the seller, prior TO ANY showings ***
Active under contract
Listed by:
Peter J Morgan,
Your Next Move Realty LLC 603-441-4034
Price cut: $5K (12/5)
$479,900
67 Ten Rod Road, Rochester, NH 03867
4beds
1,897sqft
Est.:
Single Family Residence
Built in 1966
0.45 Acres Lot
$467,900 Zestimate®
$253/sqft
$-- HOA
What's special
Two-car garageElectric rangeLevel corner lotConvenient half bathOver-the-range microwaveLarge walk-up storage areaGenerous extra-deep walk-in closets
- 105 days |
- 1,180 |
- 28 |
Zillow last checked: 8 hours ago
Listing updated: February 01, 2026 at 09:07am
Listed by:
Peter J Morgan,
Your Next Move Realty LLC 603-441-4034
Source: PrimeMLS,MLS#: 5068962
Facts & features
Interior
Bedrooms & bathrooms
- Bedrooms: 4
- Bathrooms: 2
- Full bathrooms: 1
- 1/2 bathrooms: 1
Heating
- Oil, Baseboard, Hot Water
Cooling
- None
Appliances
- Included: Dishwasher, Dryer, Microwave, Electric Range, Refrigerator, Washer
- Laundry: Laundry Hook-ups, In Basement
Features
- Ceiling Fan(s), Dining Area
- Flooring: Hardwood, Tile, Vinyl
- Windows: Blinds, Drapes, Skylight(s), Window Treatments
- Basement: Concrete,Concrete Floor,Daylight,Full,Exterior Stairs,Interior Stairs,Unfinished,Interior Access,Exterior Entry,Basement Stairs,Interior Entry
Interior area
- Total structure area: 3,132
- Total interior livable area: 1,897 sqft
- Finished area above ground: 1,897
- Finished area below ground: 0
Property
Parking
- Total spaces: 2
- Parking features: Paved, Auto Open, Driveway, Garage, Off Street, Parking Spaces 1 - 10
- Garage spaces: 2
- Has uncovered spaces: Yes
Features
- Levels: Two
- Stories: 2
- Exterior features: Deck
- Frontage length: Road frontage: 200
Lot
- Size: 0.45 Acres
- Features: Corner Lot, Level
Details
- Parcel number: RCHEM0221B0061L0000
- Zoning description: R1
Construction
Type & style
- Home type: SingleFamily
- Architectural style: Cape
- Property subtype: Single Family Residence
Materials
- Wood Frame, Vinyl Siding
- Foundation: Concrete
- Roof: Shingle,Architectural Shingle
Condition
- New construction: No
- Year built: 1966
Utilities & green energy
- Electric: 100 Amp Service, Circuit Breakers, Generator Ready
- Sewer: Metered, Public Sewer
- Utilities for property: Other, Sewer Connected
Community & HOA
Community
- Security: Battery Smoke Detector
Location
- Region: Rochester
Financial & listing details
- Price per square foot: $253/sqft
- Tax assessed value: $306,500
- Annual tax amount: $4,552
- Date on market: 11/7/2025
- Road surface type: Paved
Estimated market value
$467,900
$445,000 - $491,000
$3,244/mo
Price history
Price history
| Date | Event | Price |
|---|---|---|
| 12/5/2025 | Price change | $479,900-1%$253/sqft |
Source: | ||
| 11/7/2025 | Listed for sale | $484,900$256/sqft |
Source: | ||
Public tax history
Public tax history
| Year | Property taxes | Tax assessment |
|---|---|---|
| 2024 | $4,552 +0.1% | $306,500 +73.6% |
| 2023 | $4,546 +1.8% | $176,600 |
| 2022 | $4,464 +2.5% | $176,600 |
| 2021 | $4,353 +0.1% | $176,600 -0.1% |
| 2020 | $4,349 -1.2% | $176,700 |
| 2019 | $4,400 +3.2% | $176,700 +14.1% |
| 2018 | $4,263 +4.5% | $154,900 |
| 2017 | $4,079 -1.5% | $154,900 +5.7% |
| 2016 | $4,143 +0.4% | $146,600 |
| 2015 | $4,127 +2.5% | $146,600 |
| 2014 | $4,027 +1.4% | $146,600 -2.7% |
| 2013 | $3,972 +2.6% | $150,700 |
| 2012 | $3,870 +3.3% | $150,700 |
| 2011 | $3,746 +4.1% | $150,700 |
| 2010 | $3,600 +4.1% | $150,700 -0.1% |
| 2009 | $3,459 | $150,800 |
Find assessor info on the county website
BuyAbility℠ payment
Est. payment
$2,925/mo
Principal & interest
$2237
Property taxes
$688
Climate risks
Neighborhood: 03867
Nearby schools
GreatSchools rating
- 3/10Mcclelland SchoolGrades: K-5Distance: 1.9 mi
- 3/10Rochester Middle SchoolGrades: 6-8Distance: 2 mi
- NABud Carlson AcademyGrades: 9-12Distance: 1.3 mi
