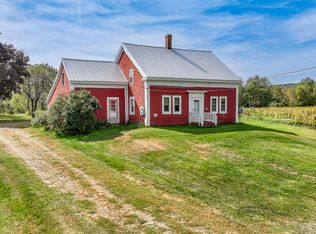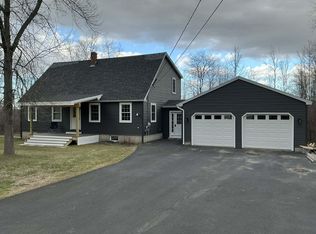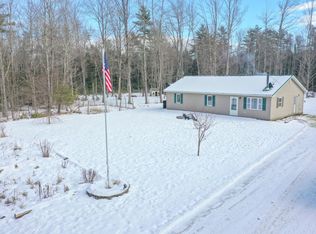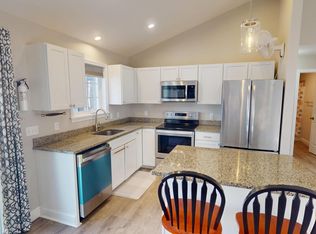Welcome to your dream homestead in the heart of rural Maine. This stunning 94-acre dairy farm in Knox offers the perfect blend of functionality, natural beauty, and rural charm. Whether you're looking to expand your agricultural operation or start a self-sustaining lifestyle, this property delivers on all fronts.
The land boasts expansive pastureland, wooded acreage ideal for hunting, and well-established garden beds ready for your next harvest. A fully functional dairy setup is already in place, anchored by a spacious cow barn with a complete milking room—and best of all, the property includes an ongoing milk contract with Organic Valley, offering a rare opportunity to step directly into a certified organic operation with guaranteed income.
At the heart of the property sits a cozy 3-bedroom farmhouse, offering comfortable living with peaceful country views. For your agricultural needs, you'll find a brand-new, Amish-built metal barn constructed in 2024, along with two additional outbuildings perfect for equipment, storage, or workshop space.
This is a rare and valuable opportunity to take over a working organic dairy farm with infrastructure, land, and market access already in place. If you're looking for open skies, fertile soil, and a sustainable future, this Knox farm is not to be missed.
Active
$565,000
672 & 700 Brooks Road, Knox, ME 04986
3beds
1,500sqft
Est.:
Single Family Residence
Built in 1984
94 Acres Lot
$-- Zestimate®
$377/sqft
$-- HOA
What's special
Brand-new amish-built metal barnExpansive pasturelandWell-established garden bedsSpacious cow barnComplete milking roomTwo additional outbuildingsWooded acreage
- 193 days |
- 528 |
- 32 |
Zillow last checked: 8 hours ago
Listing updated: October 02, 2025 at 09:45am
Listed by:
RE/MAX JARET & COHN belfast@jaretcohn.com
Source: Maine Listings,MLS#: 1629661
Tour with a local agent
Facts & features
Interior
Bedrooms & bathrooms
- Bedrooms: 3
- Bathrooms: 1
- Full bathrooms: 1
Bedroom 1
- Level: First
Bedroom 2
- Level: Second
Bedroom 3
- Level: Second
Family room
- Level: First
Kitchen
- Level: First
Mud room
- Level: First
Heating
- Heat Pump, Pellet Stove
Cooling
- Heat Pump
Appliances
- Included: Cooktop, Dishwasher, Dryer, Gas Range, Refrigerator, Washer
Features
- 1st Floor Bedroom, Pantry
- Flooring: Carpet, Laminate, Wood
- Has fireplace: No
Interior area
- Total structure area: 1,500
- Total interior livable area: 1,500 sqft
- Finished area above ground: 1,500
- Finished area below ground: 0
Property
Parking
- Total spaces: 1
- Parking features: Gravel, 21+ Spaces
- Garage spaces: 1
Accessibility
- Accessibility features: Level Entry
Features
- Levels: Multi/Split
- Patio & porch: Patio, Porch
- Has view: Yes
- View description: Fields, Scenic, Trees/Woods
Lot
- Size: 94 Acres
- Features: Rural, Agricultural, Farm, Pasture
Details
- Additional structures: Outbuilding, Shed(s), Barn(s)
- Zoning: Residential
- Other equipment: Internet Access Available
Construction
Type & style
- Home type: SingleFamily
- Architectural style: Farmhouse,Other
- Property subtype: Single Family Residence
Materials
- Wood Frame, Wood Siding
- Foundation: Slab
- Roof: Metal
Condition
- Year built: 1984
Utilities & green energy
- Electric: Circuit Breakers
- Sewer: Private Sewer
- Water: Private, Well
- Utilities for property: Utilities On
Community & HOA
Location
- Region: Thorndike
Financial & listing details
- Price per square foot: $377/sqft
- Annual tax amount: $5,854
- Date on market: 7/9/2025
Estimated market value
Not available
Estimated sales range
Not available
Not available
Price history
Price history
| Date | Event | Price |
|---|---|---|
| 10/2/2025 | Price change | $565,000-1.7%$377/sqft |
Source: | ||
| 8/27/2025 | Price change | $575,000-4%$383/sqft |
Source: | ||
| 7/9/2025 | Listed for sale | $599,000+14.1%$399/sqft |
Source: | ||
| 6/17/2025 | Listing removed | $525,000$350/sqft |
Source: | ||
| 3/26/2025 | Price change | $525,000-8.7%$350/sqft |
Source: | ||
Public tax history
Public tax history
Tax history is unavailable.BuyAbility℠ payment
Est. payment
$2,898/mo
Principal & interest
$2191
Property taxes
$509
Home insurance
$198
Climate risks
Neighborhood: 04986
Nearby schools
GreatSchools rating
- 1/10Mt View Elementary SchoolGrades: K-5Distance: 3.1 mi
- 2/10Mt View Middle SchoolGrades: 6-8Distance: 3.1 mi
- 4/10Mt View High SchoolGrades: 9-12Distance: 3.1 mi
- Loading
- Loading




