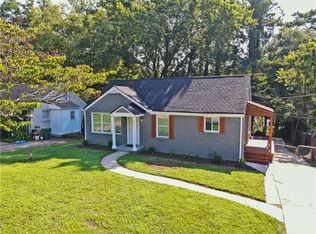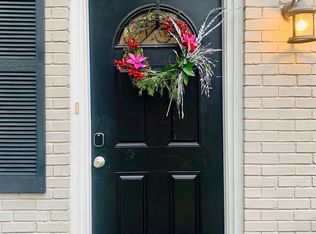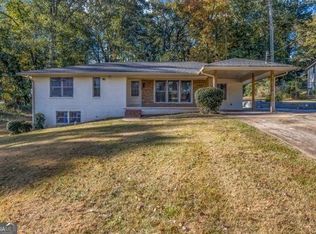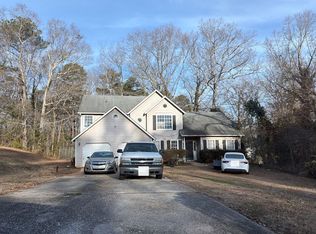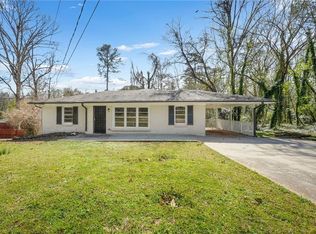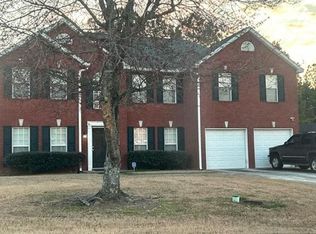Investors, renovators and builders - oh my! We bring you a very special property in HOT East Lake Terrace! This property is fenced all the way around, including a fancy electric gate in front. This is an estate property and everything within these fences, except for the cars convey with the property. The property includes an expansive home on a basement that has a 2 car attached carport. In the back is a shed and on the back property line is garage with carriage house atop it that should be able to be rehabbed - if you keep within its current footprint it will be grandfathered in and able to stay with this unique property! This home was a grand estate, and it now needs someone with the right vision to return it to it's prior grandeur! NO ONE HAS PERMISSION TO ENTER THIS PROPERTY WITHOUT A SIGNED WAIVER WHICH YOU CAN OBTAIN FROM MAKING AN APT THROUGH S.T., CONTACTING THE LISTING AGENTS OR DOWNLOADING FROM FMLS/GAMLS SYSTEMS! Mold & asbestos and possibly other harmful variables! Utilities will not be turned on at this property, this home is sold as-is.
Pending
$210,000
678 Quillian Ave, Decatur, GA 30032
6beds
4,659sqft
Est.:
Single Family Residence
Built in 1951
8,712 Square Feet Lot
$305,700 Zestimate®
$45/sqft
$-- HOA
What's special
Garage with carriage houseExpansive homeElectric gate
- 493 days |
- 58 |
- 1 |
Zillow last checked: 8 hours ago
Listing updated: February 02, 2026 at 06:47am
Listed by:
JK Team 678-613-8244,
REMAX Around Atlanta
Source: GAMLS,MLS#: 10391962
Facts & features
Interior
Bedrooms & bathrooms
- Bedrooms: 6
- Bathrooms: 4
- Full bathrooms: 4
- Main level bathrooms: 2
- Main level bedrooms: 3
Rooms
- Room types: Other
Dining room
- Features: Seats 12+
Heating
- Central
Cooling
- Central Air
Appliances
- Included: Other
- Laundry: Other
Features
- Master On Main Level, Walk-In Closet(s)
- Flooring: Carpet, Laminate
- Basement: Daylight,Exterior Entry,Finished,Full,Interior Entry
- Number of fireplaces: 1
- Fireplace features: Other
- Common walls with other units/homes: No Common Walls
Interior area
- Total structure area: 4,659
- Total interior livable area: 4,659 sqft
- Finished area above ground: 2,732
- Finished area below ground: 1,927
Property
Parking
- Total spaces: 2
- Parking features: Carport, Garage
- Has garage: Yes
- Has carport: Yes
Features
- Levels: Two
- Stories: 2
- Patio & porch: Patio
- Fencing: Chain Link,Fenced,Privacy
- Body of water: None
Lot
- Size: 8,712 Square Feet
- Features: Other
Details
- Additional structures: Shed(s)
- Parcel number: 15 171 23 027
- Special conditions: Estate Owned
Construction
Type & style
- Home type: SingleFamily
- Architectural style: Other
- Property subtype: Single Family Residence
Materials
- Brick, Wood Siding
- Roof: Composition
Condition
- Resale
- New construction: No
- Year built: 1951
Utilities & green energy
- Sewer: Public Sewer
- Water: Public
- Utilities for property: Cable Available, Electricity Available, Natural Gas Available, Sewer Available
Community & HOA
Community
- Features: None
- Security: Gated Community
- Subdivision: East Lake Terrace
HOA
- Has HOA: No
- Services included: None
Location
- Region: Decatur
Financial & listing details
- Price per square foot: $45/sqft
- Tax assessed value: $287,900
- Annual tax amount: $1,050
- Date on market: 10/8/2024
- Cumulative days on market: 24 days
- Listing agreement: Exclusive Right To Sell
- Electric utility on property: Yes
Estimated market value
$305,700
$242,000 - $388,000
$3,029/mo
Price history
Price history
| Date | Event | Price |
|---|---|---|
| 10/21/2024 | Pending sale | $210,000$45/sqft |
Source: | ||
| 10/8/2024 | Listed for sale | $210,000+2000%$45/sqft |
Source: | ||
| 3/7/1995 | Sold | $10,000$2/sqft |
Source: Agent Provided Report a problem | ||
Public tax history
Public tax history
| Year | Property taxes | Tax assessment |
|---|---|---|
| 2025 | $1,165 -8.6% | $115,160 -3.8% |
| 2024 | $1,274 +21.4% | $119,760 -4.6% |
| 2023 | $1,050 -12.8% | $125,520 +8.6% |
Find assessor info on the county website
BuyAbility℠ payment
Est. payment
$1,060/mo
Principal & interest
$814
Property taxes
$172
Home insurance
$74
Climate risks
Neighborhood: Candler-Mcafee
Nearby schools
GreatSchools rating
- 4/10Ronald E McNair Discover Learning Academy Elementary SchoolGrades: PK-5Distance: 0.7 mi
- 5/10McNair Middle SchoolGrades: 6-8Distance: 0.9 mi
- 3/10Mcnair High SchoolGrades: 9-12Distance: 2.4 mi
Schools provided by the listing agent
- Elementary: Ronald E McNair
- Middle: Mcnair
- High: Mcnair
Source: GAMLS. This data may not be complete. We recommend contacting the local school district to confirm school assignments for this home.
- Loading
