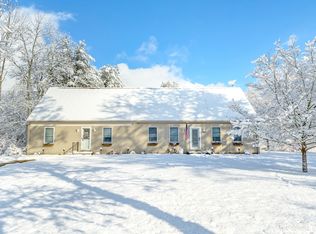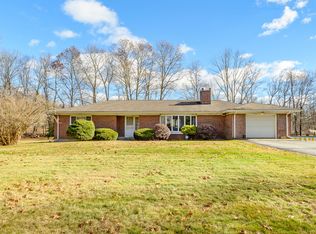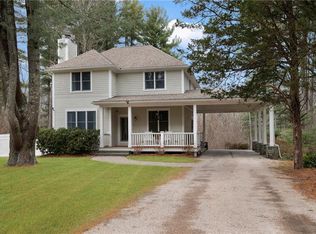This one-of-a-kind custom-built ranch offers over 3,000 sqft on the main level and showcases stunning quality throughout. The living room features vaulted ceilings and a remarkable fieldstone fireplace in the center of the home. Ornate hardwoods flow through the main floor which lead to an updated beautiful kitchen with granite countertops, center island, and gas range. Step out to the refinished deck spanning the entire length of the home which makes entertaining a joy with views of the sunsets over the trees. The large primary suite includes a luxurious bath with dual-head tiled walk-in shower, tub, and an extraordinary, custom walk-in closet. The full basement adds more living space with a full bath and unique drive-in access for storage Items or equipment. With ample parking, a whole home generator and 2 acres of land, this amazing home is ready for its new owner.
For sale
$674,900
679 Bailey Hill Road, Killingly, CT 06241
3beds
3,150sqft
Est.:
Single Family Residence
Built in 2001
2 Acres Lot
$-- Zestimate®
$214/sqft
$-- HOA
What's special
Vaulted ceilingsExtraordinary custom walk-in closetAmple parkingCenter islandLarge primary suiteGas range
- 5 days |
- 802 |
- 43 |
Zillow last checked: 8 hours ago
Listing updated: January 20, 2026 at 12:37pm
Listed by:
Robert Sousa (401)316-8899,
Redfin Corporation 203-349-8711
Source: Smart MLS,MLS#: 24147951
Tour with a local agent
Facts & features
Interior
Bedrooms & bathrooms
- Bedrooms: 3
- Bathrooms: 3
- Full bathrooms: 3
Primary bedroom
- Level: Main
Bedroom
- Level: Main
Bedroom
- Level: Main
Primary bathroom
- Level: Main
Bathroom
- Level: Main
Bathroom
- Level: Lower
Dining room
- Level: Main
Kitchen
- Level: Main
Living room
- Level: Main
Heating
- Baseboard, Oil, Other
Cooling
- None
Appliances
- Included: Gas Range, Refrigerator, Water Heater, Tankless Water Heater
- Laundry: Main Level
Features
- Basement: Full,Partially Finished
- Attic: None
- Number of fireplaces: 1
Interior area
- Total structure area: 3,150
- Total interior livable area: 3,150 sqft
- Finished area above ground: 3,150
Property
Parking
- Total spaces: 8
- Parking features: Paved
Lot
- Size: 2 Acres
- Features: Cleared
Details
- Parcel number: 1692455
- Zoning: RD
Construction
Type & style
- Home type: SingleFamily
- Architectural style: Ranch
- Property subtype: Single Family Residence
Materials
- Vinyl Siding
- Foundation: Concrete Perimeter
- Roof: Shingle
Condition
- New construction: No
- Year built: 2001
Utilities & green energy
- Sewer: Septic Tank
- Water: Well
Community & HOA
Community
- Subdivision: Dayville
HOA
- Has HOA: No
Location
- Region: Killingly
Financial & listing details
- Price per square foot: $214/sqft
- Tax assessed value: $372,420
- Annual tax amount: $8,699
- Date on market: 1/20/2026
Estimated market value
Not available
Estimated sales range
Not available
$3,584/mo
Price history
Price history
| Date | Event | Price |
|---|---|---|
| 1/20/2026 | Listed for sale | $674,900$214/sqft |
Source: | ||
| 1/5/2026 | Listing removed | $674,900$214/sqft |
Source: | ||
| 10/23/2025 | Listed for sale | $674,900+26.1%$214/sqft |
Source: | ||
| 8/6/2021 | Sold | $535,000$170/sqft |
Source: | ||
| 6/21/2021 | Listed for sale | $535,000+3466.7%$170/sqft |
Source: | ||
Public tax history
Public tax history
| Year | Property taxes | Tax assessment |
|---|---|---|
| 2025 | $8,700 +5.1% | $372,420 |
| 2024 | $8,279 +31.1% | $372,420 +70.2% |
| 2023 | $6,317 +7.2% | $218,820 |
Find assessor info on the county website
BuyAbility℠ payment
Est. payment
$3,803/mo
Principal & interest
$2617
Property taxes
$950
Home insurance
$236
Climate risks
Neighborhood: 06241
Nearby schools
GreatSchools rating
- 7/10Killingly Memorial SchoolGrades: 2-4Distance: 3.6 mi
- 4/10Killingly Intermediate SchoolGrades: 5-8Distance: 4.6 mi
- 4/10Killingly High SchoolGrades: 9-12Distance: 3.7 mi
Schools provided by the listing agent
- Elementary: Killingly Central
- High: Killingly
Source: Smart MLS. This data may not be complete. We recommend contacting the local school district to confirm school assignments for this home.





