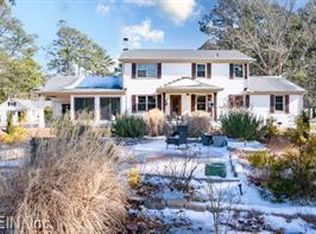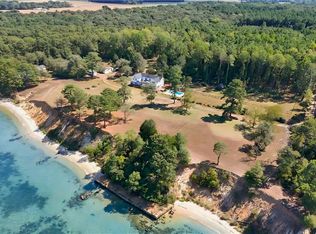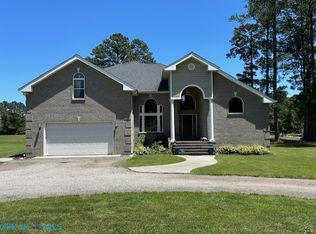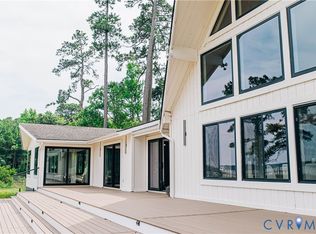Breathtaking Coastal Retreat on the East River – spectacular 5 bedroom brick home with quality renovations and finishes. Spacious rooms and great flow for entertaining, including palatial waterside 4 season sunroom on waterside. Privately situated 23 acre waterfront getaway, yet minutes to quaint and vibrant town of Mathews. Expansive lawns, stocked freshwater pond, wide brick patio and deep water pier to take in the best of waterfront living. Renovated 2016 with new wiring, plumbing, blown-in insulation, windows, wide plank oak flooring, new kitchen and bath updates. Second kitchen for entertaining ease or option for a complete separate suite on north side of house. TWO primary suites - first and second levels. One bedroom first level - four bedrooms second level. Bathrooms and closets galore. Large bright rooms. 950 feet of waterfrontage with 5+MLW, boatlift. Come bring everyone to enjoy the best of Rivah living!
For sale
$2,200,000
68 Preston Point Rd, Mathews, VA 23109
5beds
4,300sqft
Est.:
Single Family Residence
Built in 1968
22.92 Acres Lot
$2,042,500 Zestimate®
$512/sqft
$-- HOA
What's special
Bath updatesWide brick patioBrick homeSpacious roomsStocked freshwater pondTwo primary suitesQuality renovations and finishes
- 231 days |
- 1,399 |
- 42 |
Zillow last checked: 8 hours ago
Listing updated: February 18, 2026 at 11:43am
Listed by:
Bernadette La Casse 804-384-7740,
Isabell K. Horsley Real Estate
Source: Chesapeake Bay & Rivers AOR,MLS#: 2518584Originating MLS: Chesapeake Bay Area MLS
Tour with a local agent
Facts & features
Interior
Bedrooms & bathrooms
- Bedrooms: 5
- Bathrooms: 7
- Full bathrooms: 5
- 1/2 bathrooms: 2
Rooms
- Room types: Center Hall
Primary bedroom
- Description: 2 closets, waterside views
- Level: First
- Dimensions: 15.8 x 15.0
Bedroom 2
- Description: Shares J&J bath w BR3
- Level: Second
- Dimensions: 19.6 x 12.7
Bedroom 3
- Description: Shares J&J bath with BR2
- Level: Second
- Dimensions: 19.6 x 12.6
Bedroom 4
- Description: Ensuite bath
- Level: Second
- Dimensions: 19.6 x 12.8
Bedroom 5
- Level: Second
- Dimensions: 14.1 x 12.10
Additional room
- Description: Walk-in attic
- Level: Second
- Dimensions: 16.9 x 14.3
Additional room
- Description: Walk-in attic
- Level: Second
- Dimensions: 24.9 x 22.0
Additional room
- Description: Garage
- Level: First
- Dimensions: 24.0 x 18.3
Dining room
- Description: Double closets, custom built-in cabinetry
- Level: First
- Dimensions: 17.9 x 15.0
Family room
- Description: FP, crown molding
- Level: First
- Dimensions: 17.1 x 15.0
Florida room
- Description: All season, minisplit, tile floor, opens to water
- Level: First
- Dimensions: 47.7 x 14.1
Foyer
- Description: Curved staircase
- Level: First
- Dimensions: 30.5 x 9.3
Kitchen
- Description: Eat-in area, cabinetry galore, granite & SS
- Level: First
- Dimensions: 19.5 x 15.0
Kitchen
- Description: 2nd kitchen & laundry
- Level: First
- Dimensions: 20.5 x 11.8
Living room
- Description: Wood FP, crown molding
- Level: First
- Dimensions: 28.0 x 15.0
Office
- Description: Custom built-in cabinetry, access to walk up attic
- Level: First
- Dimensions: 16.0 x 12.0
Heating
- Electric, Heat Pump, Zoned
Cooling
- Electric, Heat Pump, Zoned
Appliances
- Included: Built-In Oven, Dryer, Dishwasher, Electric Cooking, Electric Water Heater, Gas Cooking, Microwave, Refrigerator, Smooth Cooktop, Water Softener, Washer
Features
- Bookcases, Built-in Features, Ceiling Fan(s), Separate/Formal Dining Room, Double Vanity, Eat-in Kitchen, Fireplace, Granite Counters, Bath in Primary Bedroom, Main Level Primary, Window Treatments, Central Vacuum
- Flooring: Ceramic Tile, Wood
- Windows: Thermal Windows, Window Treatments
- Basement: Crawl Space
- Attic: Partially Finished,Walk-In,Walk-up
- Number of fireplaces: 2
Interior area
- Total interior livable area: 4,300 sqft
- Finished area above ground: 4,300
- Finished area below ground: 0
Property
Parking
- Total spaces: 2.5
- Parking features: Attached, Circular Driveway, Driveway, Detached, Garage, Garage Door Opener, Oversized, Paved, Two Spaces
- Attached garage spaces: 2.5
- Has uncovered spaces: Yes
Features
- Levels: Two
- Stories: 2
- Patio & porch: Front Porch, Patio, Porch
- Exterior features: Boat Lift, Dock, Porch, Storage, Shed, Paved Driveway
- Pool features: None
- Fencing: None
- On waterfront: Yes
- Waterfront features: Dock Access, Mooring, River Access, Bulkhead, Boat Ramp/Lift Access, Waterfront
- Body of water: East River
- Frontage length: 950.0000,950.0000
Lot
- Size: 22.92 Acres
- Features: Dead End, Landscaped, Waterfront, Level
- Topography: Level
Details
- Additional structures: Shed(s), Barn(s), Stable(s)
- Parcel number: 25A58 AND 25A59
- Zoning description: WTF RES
- Other equipment: Generator
- Horses can be raised: Yes
- Horse amenities: Horses Allowed
Construction
Type & style
- Home type: SingleFamily
- Architectural style: Colonial,Two Story
- Property subtype: Single Family Residence
Materials
- Brick, Drywall
- Roof: Composition,Shingle
Condition
- Resale
- New construction: No
- Year built: 1968
Utilities & green energy
- Sewer: Septic Tank
- Water: Well
Community & HOA
Community
- Features: Bulkhead
- Subdivision: None
Location
- Region: Mathews
Financial & listing details
- Price per square foot: $512/sqft
- Tax assessed value: $1,059,300
- Annual tax amount: $5,919
- Date on market: 7/3/2025
- Ownership: Individuals
- Ownership type: Sole Proprietor
Estimated market value
$2,042,500
$1.94M - $2.14M
$3,754/mo
Price history
Price history
| Date | Event | Price |
|---|---|---|
| 7/4/2025 | Listed for sale | $2,200,000+3.8%$512/sqft |
Source: | ||
| 1/1/2023 | Listing removed | -- |
Source: Northern Neck AOR Report a problem | ||
| 7/16/2022 | Listed for sale | $2,120,000+196.5%$493/sqft |
Source: | ||
| 8/5/2015 | Sold | $715,000$166/sqft |
Source: Chesapeake Bay & Rivers AOR #117583 Report a problem | ||
Public tax history
Public tax history
| Year | Property taxes | Tax assessment |
|---|---|---|
| 2025 | $6,342 +7.1% | $1,057,000 |
| 2024 | $5,919 | $1,057,000 |
| 2023 | $5,919 +47.8% | $1,057,000 +68.9% |
| 2022 | $4,006 -0.8% | $625,900 |
| 2020 | $4,037 +12.2% | $625,900 |
| 2018 | $3,599 | $625,900 |
| 2017 | $3,599 -90.9% | $625,900 |
| 2015 | $39,409 | -- |
| 2014 | $39,409 | $729,800 |
Find assessor info on the county website
BuyAbility℠ payment
Est. payment
$11,440/mo
Principal & interest
$10670
Property taxes
$770
Climate risks
Neighborhood: 23109
Nearby schools
GreatSchools rating
- 7/10Lee-Jackson Elementary SchoolGrades: PK-4Distance: 1.9 mi
- 5/10Thomas Hunter Middle SchoolGrades: 5-8Distance: 1.9 mi
- 5/10Mathews High SchoolGrades: 9-12Distance: 2.6 mi
Schools provided by the listing agent
- Elementary: Mathews
- Middle: Thomas Hunter
- High: Mathews
Source: Chesapeake Bay & Rivers AOR. This data may not be complete. We recommend contacting the local school district to confirm school assignments for this home.



