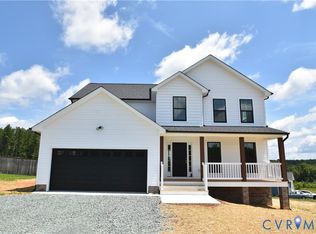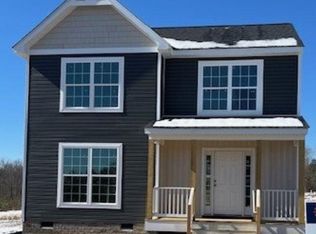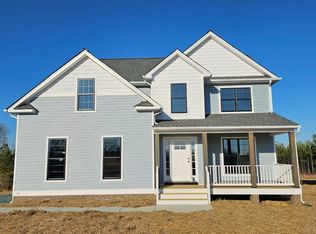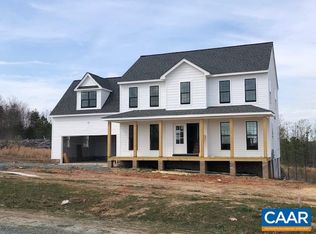Closed
$399,999
68 Riva Way, Palmyra, VA 22963
4beds
2,034sqft
Single Family Residence
Built in 2024
0.44 Acres Lot
$412,200 Zestimate®
$197/sqft
$2,759 Estimated rent
Home value
$412,200
Estimated sales range
Not available
$2,759/mo
Zestimate® history
Loading...
Owner options
Explore your selling options
What's special
MOVE IN READY Staunton plan features Covered Front Porch w/ 8" Columns, Board & Batten Shutters, 10'x16' Deck, Main level Laminate Floors, Open Kitchen w/ 36" Cabinets & Crown Trim, Granite Counters, Island, Stainless Appliances, formal Dining w/ upgraded trim, Primary Bath w/ Double Vanity, 5' Shower & Glass Door, Extra LED's in GR. Virtual Tour is a similar Staunton plan. The scenic High Point neighborhood features Firefly Fiber Broadband internet access. Up to $12,500 is available in seller paid closing costs! Contact Agent for details!
Zillow last checked: 8 hours ago
Listing updated: April 25, 2025 at 11:40am
Listed by:
TRACEY MCFARLANE 434-882-0067,
RE/MAX REALTY SPECIALISTS-CHARLOTTESVILLE
Bought with:
NONMLSAGENT NONMLSAGENT
NONMLSOFFICE
Source: CAAR,MLS#: 653424 Originating MLS: Charlottesville Area Association of Realtors
Originating MLS: Charlottesville Area Association of Realtors
Facts & features
Interior
Bedrooms & bathrooms
- Bedrooms: 4
- Bathrooms: 3
- Full bathrooms: 2
- 1/2 bathrooms: 1
- Main level bathrooms: 1
Primary bedroom
- Level: Second
Bedroom
- Level: Second
Primary bathroom
- Level: Second
Bathroom
- Level: Second
Other
- Level: Second
Breakfast room nook
- Level: First
Dining room
- Level: First
Foyer
- Level: First
Great room
- Level: First
Half bath
- Level: First
Kitchen
- Level: First
Laundry
- Level: Second
Heating
- Heat Pump
Cooling
- Heat Pump
Features
- Entrance Foyer, Home Office
- Has basement: No
Interior area
- Total structure area: 2,439
- Total interior livable area: 2,034 sqft
- Finished area above ground: 2,034
- Finished area below ground: 0
Property
Parking
- Total spaces: 2
- Parking features: Attached, Garage Faces Front, Garage
- Attached garage spaces: 2
Features
- Levels: Two
- Stories: 2
Lot
- Size: 0.44 Acres
Details
- Parcel number: 31 19 24
- Zoning description: A-1 Agricultural
Construction
Type & style
- Home type: SingleFamily
- Property subtype: Single Family Residence
Materials
- Stick Built
- Foundation: Block, Brick/Mortar
Condition
- New construction: Yes
- Year built: 2024
Details
- Builder name: LIBERTY HOMES VA
Utilities & green energy
- Sewer: Septic Tank
- Water: Private, Well
- Utilities for property: Fiber Optic Available, Satellite Internet Available
Community & neighborhood
Location
- Region: Palmyra
- Subdivision: HIGH POINT
Price history
| Date | Event | Price |
|---|---|---|
| 4/24/2025 | Sold | $399,999$197/sqft |
Source: | ||
| 3/28/2025 | Pending sale | $399,999$197/sqft |
Source: | ||
| 5/29/2024 | Listed for sale | $399,999$197/sqft |
Source: | ||
Public tax history
Tax history is unavailable.
Neighborhood: 22963
Nearby schools
GreatSchools rating
- 7/10Carrysbrook ElementaryGrades: 3-4Distance: 3.6 mi
- 6/10Fluvanna County High SchoolGrades: 8-12Distance: 3.8 mi
- 6/10Fluvanna MiddleGrades: 5-7Distance: 3.9 mi
Schools provided by the listing agent
- Elementary: Central (Fluvanna)
- Middle: Fluvanna
- High: Fluvanna
Source: CAAR. This data may not be complete. We recommend contacting the local school district to confirm school assignments for this home.
Get a cash offer in 3 minutes
Find out how much your home could sell for in as little as 3 minutes with a no-obligation cash offer.
Estimated market value$412,200
Get a cash offer in 3 minutes
Find out how much your home could sell for in as little as 3 minutes with a no-obligation cash offer.
Estimated market value
$412,200



