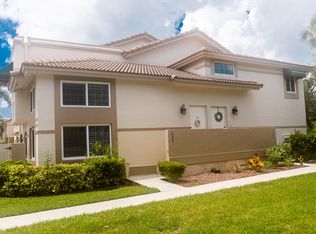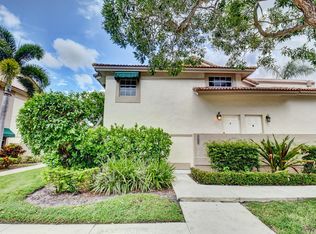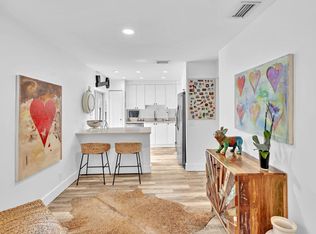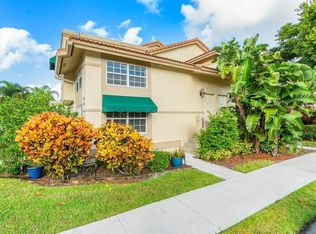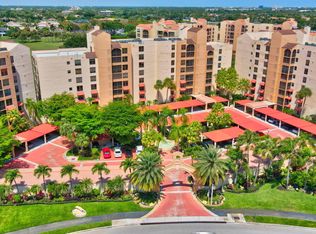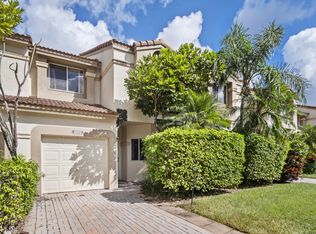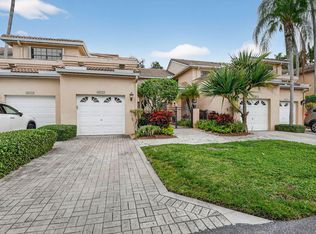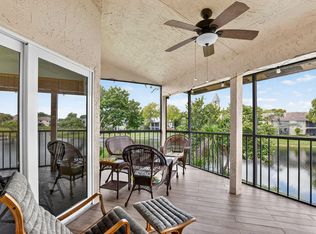WATERFRONT LUXURY! Rarely available 3BR/3BA CORNER Townhome w/garage on a PREMIUM LAKEFRONT lot in prestigious Cortina at Boca Pointe. Renovated with elegance and style--featuring an open-concept kitchen with custom quartz countertops, white shaker cabinetry, GE Cafe appliances, wonderful breakfast nook, impact windows throughout & an enclosed A/C lanai with sweeping water views. Designer-updated baths, new large-capacity W/D, Freshly epoxied garage floor. Immaculately maintained with a neutral palette to suit any decor. Select furnishings negotiable. Manned- gated community in prime central Boca near top schools, fine dining, shoppes, beaches, more! Walk to Community Pool. Sought after Boca Pointe offers an Optional club membership available. DON'T MISS! Schedule your Tour Today!
Accepting backups
Price cut: $41K (1/20)
$559,000
6806 Via Regina, Boca Raton, FL 33433
3beds
2,100sqft
Est.:
Townhouse
Built in 1986
-- sqft lot
$526,600 Zestimate®
$266/sqft
$714/mo HOA
What's special
Premium lakefront lotDesigner-updated bathsCustom quartz countertopsFreshly epoxied garage floorWonderful breakfast nookGe cafe appliancesCorner townhome
- 211 days |
- 102 |
- 0 |
Likely to sell faster than
Zillow last checked: 8 hours ago
Listing updated: February 26, 2026 at 10:28am
Listed by:
Mandy A Siegel 561-632-9350,
The Property Xperts
Source: BeachesMLS,MLS#: RX-11112355 Originating MLS: Beaches MLS
Originating MLS: Beaches MLS
Facts & features
Interior
Bedrooms & bathrooms
- Bedrooms: 3
- Bathrooms: 3
- Full bathrooms: 3
Rooms
- Room types: Bedroom, Den/Office, Florida
Primary bedroom
- Description: LARGE PRIMARY ENSUITE ON 2ND FLOOR
- Level: M
- Area: 280 Square Feet
- Dimensions: 20 x 14
Bedroom 2
- Description: GUEST SUITE W/ PRIVATE BATH
- Level: 2
- Area: 132 Square Feet
- Dimensions: 12 x 11
Bedroom 3
- Description: BEDROOM 3/OFFICE ON MAIN W/FULL BATH
- Level: M
- Area: 280 Square Feet
- Dimensions: 20 x 14
Florida room
- Description: LARGE ENCLOSED FLORIDA ROOM W/IMPACT GLASS & WATERFRONT/WILDLIFE VIEWS
- Level: M
Kitchen
- Description: RENOVATED KITCHEN W/ WHITE SHAKER, NEW APPS, AND COUNTERS
- Level: M
- Area: 150 Square Feet
- Dimensions: 15 x 10
Living room
- Description: SPACIOUS LIVING ROOM W/ INCREDIBLE WATER VIEWS
- Level: M
- Area: 475 Square Feet
- Dimensions: 25 x 19
Heating
- Central, Electric
Cooling
- Central Air, Electric
Appliances
- Included: Cooktop, Dishwasher, Disposal, Dryer, Freezer, Ice Maker, Microwave, Electric Range, Refrigerator, Washer, Electric Water Heater
- Laundry: Inside
Features
- Roman Tub, Split Bedroom, Walk-In Closet(s)
- Flooring: Carpet, Tile
- Windows: Blinds, Impact Glass, Sliding, Impact Glass (Complete)
- Common walls with other units/homes: Corner
Interior area
- Total structure area: 2,100
- Total interior livable area: 2,100 sqft
Video & virtual tour
Property
Parking
- Total spaces: 1
- Parking features: Driveway, Garage - Attached, Guest, Vehicle Restrictions, Auto Garage Open
- Attached garage spaces: 1
- Has uncovered spaces: Yes
Features
- Levels: Multi/Split
- Stories: 2
- Patio & porch: Open Patio, Glass Porch
- Exterior features: Auto Sprinkler, Lake/Canal Sprinkler, Zoned Sprinkler
- Pool features: Community
- Has view: Yes
- View description: Lake
- Has water view: Yes
- Water view: Lake
- Waterfront features: Lake Front
- Frontage length: LAKEFRONT
Lot
- Features: West of US-1
Details
- Parcel number: 00424734150290060
- Zoning: RS
Construction
Type & style
- Home type: Townhouse
- Architectural style: Mediterranean
- Property subtype: Townhouse
Materials
- CBS, Stucco
- Roof: Concrete
Condition
- Resale
- New construction: No
- Year built: 1986
Details
- Builder model: Rare 3br/3ba Waterfront Corner
Utilities & green energy
- Sewer: Public Sewer
- Water: Public
- Utilities for property: Cable Connected, Electricity Connected, Underground Utilities, Water Available
Community & HOA
Community
- Features: Bike - Jog, Street Lights, Golf Equity Avlbl, Oth Membership Avlbl, Social Membership Available, Tennis Mmbrshp Avlbl, Gated
- Security: Gated with Guard, Smoke Detector(s)
- Subdivision: Plum At Boca Pointe Condos One Thru 15 Filed In Or
HOA
- Has HOA: Yes
- Services included: Common Areas, Common R.E. Tax, Maintenance Grounds, Management Fees, Manager, Roof Maintenance, Security
- HOA fee: $714 monthly
- Application fee: $150
Location
- Region: Boca Raton
Financial & listing details
- Price per square foot: $266/sqft
- Tax assessed value: $426,079
- Annual tax amount: $2,963
- Date on market: 8/1/2025
- Listing terms: Cash,Conventional
- Electric utility on property: Yes
Estimated market value
$526,600
$500,000 - $553,000
$4,008/mo
Price history
Price history
| Date | Event | Price |
|---|---|---|
| 1/20/2026 | Price change | $559,000-6.8%$266/sqft |
Source: | ||
| 8/21/2025 | Price change | $599,990-7.7%$286/sqft |
Source: | ||
| 8/1/2025 | Listed for sale | $649,900+94%$309/sqft |
Source: | ||
| 5/1/2008 | Listing removed | $335,000$160/sqft |
Source: Postlets #R2867024 Report a problem | ||
| 4/11/2008 | Listed for sale | $335,000$160/sqft |
Source: Postlets #R2867024 Report a problem | ||
| 1/18/2008 | Listing removed | $335,000$160/sqft |
Source: Number1Expert #R2867024 Report a problem | ||
| 11/14/2007 | Listed for sale | $335,000$160/sqft |
Source: Number1Expert #R2867024 Report a problem | ||
Public tax history
Public tax history
| Year | Property taxes | Tax assessment |
|---|---|---|
| 2024 | $2,963 +3% | $190,751 +3% |
| 2023 | $2,876 +1.5% | $185,195 +3% |
| 2022 | $2,834 +1.6% | $179,801 +3% |
| 2021 | $2,788 +1.7% | $174,564 +1.4% |
| 2020 | $2,742 +1.3% | $172,154 +2.3% |
| 2019 | $2,706 | $168,283 +1.9% |
| 2018 | $2,706 +5.4% | $165,145 +2.1% |
| 2017 | $2,568 +1.9% | $161,748 +2.1% |
| 2016 | $2,521 +0.2% | $158,421 +0.7% |
| 2015 | $2,517 -2.3% | $157,320 +0.8% |
| 2014 | $2,577 +1.7% | $156,071 +1.5% |
| 2013 | $2,532 +2.1% | $153,765 +1.7% |
| 2012 | $2,479 +1.5% | $151,195 +3% |
| 2011 | $2,443 +1.6% | $146,791 +1.5% |
| 2010 | $2,406 +7.9% | $144,622 +2.7% |
| 2009 | $2,230 +11.7% | $140,820 +0.1% |
| 2008 | $1,998 -8.4% | $140,679 +3% |
| 2007 | $2,180 -6.4% | $136,582 +2.5% |
| 2006 | $2,328 | $133,251 +3% |
| 2005 | -- | $129,370 +3% |
| 2004 | $1,115 +505.5% | $125,602 +1.9% |
| 2003 | $184 -91.5% | $123,260 +2.4% |
| 2002 | $2,153 +0.5% | $120,371 +1.6% |
| 2001 | $2,142 +4.4% | $118,475 +3% |
| 2000 | $2,051 +15.5% | $115,024 +2.7% |
| 1999 | $1,776 | $112,000 |
Find assessor info on the county website
BuyAbility℠ payment
Est. payment
$4,088/mo
Principal & interest
$2563
Property taxes
$811
HOA Fees
$714
Climate risks
Neighborhood: 33433
Nearby schools
GreatSchools rating
- 9/10Verde K-8Grades: K-8Distance: 4.1 mi
- 6/10Boca Raton Community High SchoolGrades: 9-12Distance: 2.9 mi
- 8/10Boca Raton Community Middle SchoolGrades: 6-8Distance: 2.8 mi
Schools provided by the listing agent
- Elementary: Verde Elementary School
- Middle: Boca Raton Community Middle School
- High: Boca Raton Community High School
Source: BeachesMLS. This data may not be complete. We recommend contacting the local school district to confirm school assignments for this home.
