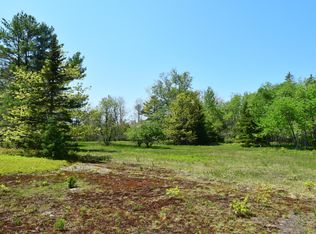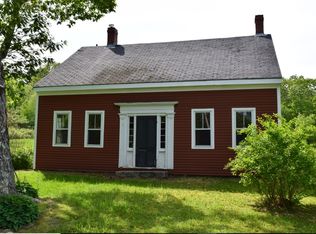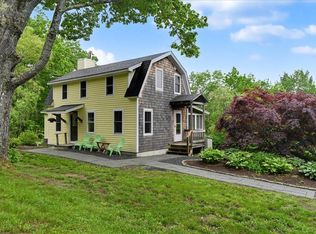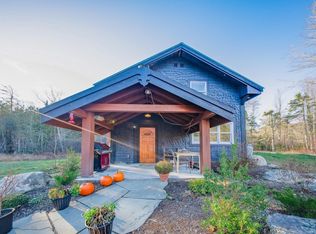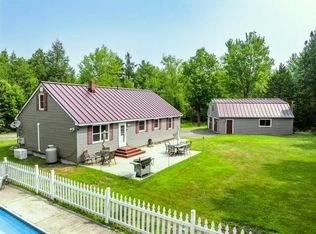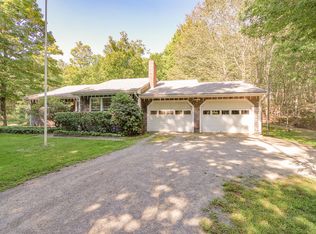CASTINE: 684 The Shore Road: Picture perfect antique cape circa 1784 with 2015 addition and many updates.
House is meticulously maintained and the yard is beautifully landscaped. Some of the features include granite counter tops, gleaming wood floors, living room with wood stove and screened in porch overlooking the rolling back lawn. The floor plan is flexible with two bedrooms and bath on the second level with a possible third bedroom on the first floor. The dining room has a large bay window flooded with natural light. The attached garage could be used for two cars and it has a large storage loft above plus an automatic generator. Located just minutes from Castine village for shopping, restaurants, Castine Golf, Tennis, Yacht club, town dock, library, Witherle Woods and public beach. Some furnishings will convey. $565,000.
Active
$565,000
684 The Shore Road, Castine, ME 04421
2beds
1,500sqft
Est.:
Single Family Residence
Built in 1784
1.95 Acres Lot
$-- Zestimate®
$377/sqft
$-- HOA
What's special
Gleaming wood floorsScreened in porchGranite counter topsLarge bay windowAttached garage
- 266 days |
- 1,089 |
- 33 |
Zillow last checked: 8 hours ago
Listing updated: November 03, 2025 at 10:51am
Listed by:
Saltmeadow Properties, Inc.
Source: Maine Listings,MLS#: 1625565
Tour with a local agent
Facts & features
Interior
Bedrooms & bathrooms
- Bedrooms: 2
- Bathrooms: 2
- Full bathrooms: 1
- 1/2 bathrooms: 1
Bedroom 1
- Level: Second
Bedroom 3
- Level: Second
Den
- Level: First
Dining room
- Level: First
Kitchen
- Level: First
Living room
- Level: First
Mud room
- Level: First
Heating
- Baseboard, Hot Water
Cooling
- None
Features
- Flooring: Tile, Wood
- Basement: Bulkhead,Full,Partial
- Has fireplace: No
Interior area
- Total structure area: 1,500
- Total interior livable area: 1,500 sqft
- Finished area above ground: 1,500
- Finished area below ground: 0
Video & virtual tour
Property
Parking
- Total spaces: 1
- Parking features: Paved, 1 - 4 Spaces, Storage
- Garage spaces: 1
Features
- Levels: Multi/Split
- Has view: Yes
- View description: Fields, Scenic, Trees/Woods
Lot
- Size: 1.95 Acres
- Features: Near Golf Course, Near Public Beach, Near Shopping, Near Town, Level, Open Lot, Pasture, Landscaped, Wooded
Details
- Parcel number: CAST000014000000000008
- Zoning: Rural
Construction
Type & style
- Home type: SingleFamily
- Architectural style: Cape Cod
- Property subtype: Single Family Residence
Materials
- Wood Frame, Vinyl Siding
- Foundation: Granite
- Roof: Shingle
Condition
- Year built: 1784
Utilities & green energy
- Electric: Circuit Breakers
- Sewer: Private Sewer
- Water: Private
Community & HOA
Location
- Region: Castine
Financial & listing details
- Price per square foot: $377/sqft
- Annual tax amount: $1,899
- Date on market: 6/6/2025
Estimated market value
Not available
Estimated sales range
Not available
$2,169/mo
Price history
Price history
| Date | Event | Price |
|---|---|---|
| 6/6/2025 | Listed for sale | $565,000$377/sqft |
Source: | ||
Public tax history
Public tax history
Tax history is unavailable.BuyAbility℠ payment
Est. payment
$3,328/mo
Principal & interest
$2914
Property taxes
$414
Climate risks
Neighborhood: 04421
Nearby schools
GreatSchools rating
- NAAdams SchoolGrades: PK-8Distance: 3.7 mi
