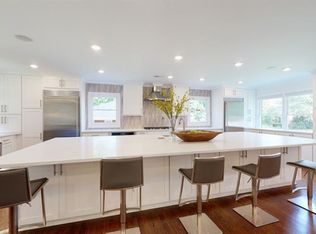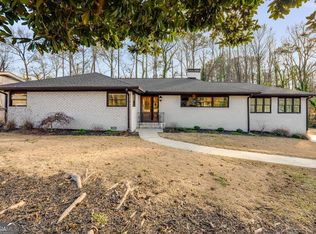Closed
$715,000
690 Glenforest Rd, Sandy Springs, GA 30328
4beds
5,026sqft
Single Family Residence
Built in 1958
0.44 Acres Lot
$706,000 Zestimate®
$142/sqft
$4,139 Estimated rent
Home value
$706,000
$642,000 - $770,000
$4,139/mo
Zestimate® history
Loading...
Owner options
Explore your selling options
What's special
Welcome to 690 Glenforest Drive-your timeless retreat in the heart of Sandy Springs. This beautifully maintained 4-bedroom, 3-bathroom brick ranch blends character and convenience in one of the area's most sought-after neighborhoods. Step inside to original hardwood floors that flow through a spacious main level featuring a large breakfast area, formal dining room, and cozy family room. The kitchen includes granite countertops and custom cabinetry, ideal for daily living and entertaining. The 4th bedroom is located on the terrace level and doubles as a flexible bonus room-perfect for a guest suite, home office, or gym. This level also includes waterproof French drains for added peace of mind and year-round comfort. Step out back to a large, fenced yard with a patio and outdoor TV-your private space to relax, unwind, or entertain. Additional perks include a 2-car enclosed garage, generous storage throughout, and a transferable lifetime termite warranty. Enjoy the freedom of an optional HOA with access to a neighborhood swim and tennis club just a short walk away. Conveniently located minutes from GA-400, I-285, top-rated schools, hospitals, and scenic parks-this home is the perfect combination of charm, location, and value. Don't miss your chance-schedule your private showing today and make 690 Glenforest Drive your next address!
Zillow last checked: 8 hours ago
Listing updated: June 06, 2025 at 01:32pm
Listed by:
Group 404-495-8392,
Harry Norman Realtors,
Jenneisha Parker 678-975-4686,
Harry Norman Realtors
Bought with:
Nina Howell, 257197
DRB Group Georgia LLC
Source: GAMLS,MLS#: 10515132
Facts & features
Interior
Bedrooms & bathrooms
- Bedrooms: 4
- Bathrooms: 2
- Full bathrooms: 2
- Main level bathrooms: 2
- Main level bedrooms: 3
Kitchen
- Features: Breakfast Bar, Breakfast Room, Kitchen Island, Pantry, Breakfast Area, Walk-in Pantry
Heating
- Forced Air
Cooling
- Central Air
Appliances
- Included: Dishwasher, Refrigerator
- Laundry: Common Area
Features
- Wet Bar, Walk-In Closet(s)
- Flooring: Hardwood
- Basement: Partial,Crawl Space,Daylight,Finished
- Number of fireplaces: 1
- Fireplace features: Factory Built, Family Room
- Common walls with other units/homes: No Common Walls
Interior area
- Total structure area: 5,026
- Total interior livable area: 5,026 sqft
- Finished area above ground: 2,703
- Finished area below ground: 2,323
Property
Parking
- Total spaces: 2
- Parking features: Garage Door Opener, Attached, Kitchen Level
- Has attached garage: Yes
Features
- Levels: One and One Half
- Stories: 1
- Patio & porch: Patio, Deck
- Fencing: Back Yard,Privacy,Wood
- Has view: Yes
- View description: City
Lot
- Size: 0.44 Acres
- Features: Corner Lot, Level, Private
Details
- Additional structures: Shed(s)
- Parcel number: 17 003700030164
Construction
Type & style
- Home type: SingleFamily
- Architectural style: Ranch
- Property subtype: Single Family Residence
Materials
- Stone
- Foundation: Slab
- Roof: Composition
Condition
- Resale
- New construction: No
- Year built: 1958
Utilities & green energy
- Sewer: Public Sewer
- Water: Public
- Utilities for property: Cable Available, Electricity Available, Natural Gas Available, Sewer Available, Water Available
Green energy
- Energy efficient items: Insulation, Windows
Community & neighborhood
Security
- Security features: Smoke Detector(s)
Community
- Community features: Pool, Tennis Court(s)
Location
- Region: Sandy Springs
- Subdivision: Glenridge Forest
HOA & financial
HOA
- Has HOA: Yes
- HOA fee: $700 annually
- Services included: Tennis
Other
Other facts
- Listing agreement: Exclusive Right To Sell
Price history
| Date | Event | Price |
|---|---|---|
| 6/6/2025 | Sold | $715,000+0%$142/sqft |
Source: | ||
| 5/5/2025 | Listed for sale | $714,900+73.7%$142/sqft |
Source: | ||
| 3/3/2016 | Sold | $411,480-3.2%$82/sqft |
Source: | ||
| 12/31/2015 | Pending sale | $425,000$85/sqft |
Source: BHGRE METRO BROKERS #07517275 Report a problem | ||
| 11/18/2015 | Price change | $425,000-0.9%$85/sqft |
Source: BHGRE METRO BROKERS #07517275 Report a problem | ||
Public tax history
| Year | Property taxes | Tax assessment |
|---|---|---|
| 2024 | $3,941 +3.7% | $269,520 +12.1% |
| 2023 | $3,801 -10.1% | $240,400 +23.5% |
| 2022 | $4,228 +0.7% | $194,680 +3% |
Find assessor info on the county website
Neighborhood: Glenridge Forest-Hammond Hills
Nearby schools
GreatSchools rating
- 5/10High Point Elementary SchoolGrades: PK-5Distance: 1 mi
- 7/10Ridgeview Charter SchoolGrades: 6-8Distance: 1 mi
- 8/10Riverwood International Charter SchoolGrades: 9-12Distance: 3.1 mi
Schools provided by the listing agent
- Elementary: High Point
- Middle: Ridgeview
- High: Riverwood
Source: GAMLS. This data may not be complete. We recommend contacting the local school district to confirm school assignments for this home.
Get a cash offer in 3 minutes
Find out how much your home could sell for in as little as 3 minutes with a no-obligation cash offer.
Estimated market value$706,000
Get a cash offer in 3 minutes
Find out how much your home could sell for in as little as 3 minutes with a no-obligation cash offer.
Estimated market value
$706,000

