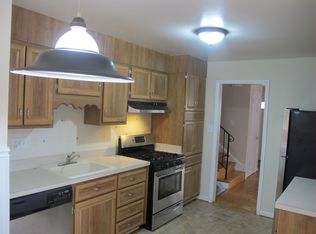Sold for $2,898,458
$2,898,458
6936 Hector Rd, Mc Lean, VA 22101
6beds
6,912sqft
Single Family Residence
Built in 2023
0.3 Acres Lot
$2,983,700 Zestimate®
$419/sqft
$7,494 Estimated rent
Home value
$2,983,700
$2.77M - $3.19M
$7,494/mo
Zestimate® history
Loading...
Owner options
Explore your selling options
What's special
**TO BE BUILT-DELIVERY FOR SPRING 2024***PLEASE VISIT ONE OF OUR MODEL HOMES 4053 THORNTON ST. ANNANDALE, VA. 22003 AND 6506 HALLS FARM LANE MCLEAN, VA. 22101. OPEN THURS-MON 11-4** Presenting 'The Wedgewood' executive series custom home to be built by Premier Homes Group. This pre-sale opportunity offers the ability to select your own finishes and make a truly custom home. The Gorgeous contemporary potential 6 bedroom, 6 full and 2 half bath home is offering all the luxuries home buyers seek and located in a fabulous location nestled on a .38 acre lot. Open floor plan, hardwood floors on main level and primary suite, high ceilings, an abundance of windows, decorative moldings, on trend 3 tone paint, formal living room, dining room, stunning chef's kitchen with high-end stainless steel appliances, quartz countertops, large center island and morning room opening to a spacious family room with cozy gas fireplace. Mudroom with built-in bench. Powder room on main level plus convenient bedroom and private en-suite bath on main level. Upstairs, the luxurious primary suite boasts a sitting room, dual walk in closets, and en suite bath with freestanding soaking tub and expansive walk in shower with dual shower heads, built-in seat and frameless glass. 3 additional bedrooms each with walk in closets and en-suite baths. Bedroom level laundry room with quartz countertops. Still time to customize/make buyer selections. All this in an excellent location!
Zillow last checked: 8 hours ago
Listing updated: August 26, 2024 at 04:52am
Listed by:
Yvette Lawless 703-906-4346,
Samson Properties
Bought with:
NON MEMBER, 0225194075
Non Subscribing Office
Source: Bright MLS,MLS#: VAFX2147106
Facts & features
Interior
Bedrooms & bathrooms
- Bedrooms: 6
- Bathrooms: 9
- Full bathrooms: 7
- 1/2 bathrooms: 2
- Main level bathrooms: 2
- Main level bedrooms: 1
Basement
- Area: 2024
Heating
- Forced Air, Programmable Thermostat, Zoned, Natural Gas
Cooling
- Central Air, Zoned, Programmable Thermostat, Electric
Appliances
- Included: Microwave, Range, Cooktop, Dishwasher, Disposal, Exhaust Fan, Humidifier, Oven, Refrigerator, Six Burner Stove, Stainless Steel Appliance(s), Tankless Water Heater, Gas Water Heater
- Laundry: Upper Level
Features
- Bar, Breakfast Area, Crown Molding, Dining Area, Entry Level Bedroom, Family Room Off Kitchen, Open Floorplan, Kitchen - Gourmet, Kitchen Island, Pantry, Primary Bath(s), Recessed Lighting, Sauna, Soaking Tub, Bathroom - Stall Shower, Bathroom - Tub Shower, Upgraded Countertops, Walk-In Closet(s), Other
- Flooring: Carpet, Wood
- Doors: Double Entry, Sliding Glass
- Windows: Double Hung, Double Pane Windows, Screens
- Basement: Partial,Partially Finished,Concrete,Windows,Water Proofing System,Exterior Entry,Drain,Walk-Out Access
- Number of fireplaces: 3
- Fireplace features: Electric, Gas/Propane
Interior area
- Total structure area: 6,912
- Total interior livable area: 6,912 sqft
- Finished area above ground: 4,888
- Finished area below ground: 2,024
Property
Parking
- Total spaces: 4
- Parking features: Garage Faces Front, Asphalt, Attached, Driveway
- Attached garage spaces: 2
- Uncovered spaces: 2
Accessibility
- Accessibility features: 2+ Access Exits
Features
- Levels: Three
- Stories: 3
- Exterior features: Rain Gutters, Sidewalks, Underground Lawn Sprinkler
- Pool features: None
- Has spa: Yes
- Spa features: Heated, Indoor, Private
- Fencing: Board,Wood
Lot
- Size: 0.30 Acres
- Features: Suburban
Details
- Additional structures: Above Grade, Below Grade
- Parcel number: 0214 13 0038
- Zoning: 130
- Special conditions: Standard
Construction
Type & style
- Home type: SingleFamily
- Architectural style: Transitional
- Property subtype: Single Family Residence
Materials
- Advanced Framing
- Foundation: Concrete Perimeter, Slab
Condition
- Excellent
- New construction: Yes
- Year built: 2023
Utilities & green energy
- Sewer: Public Sewer
- Water: Public
Community & neighborhood
Security
- Security features: Smoke Detector(s)
Location
- Region: Mc Lean
- Subdivision: Broyhill Langley Estates
Other
Other facts
- Listing agreement: Exclusive Right To Sell
- Ownership: Fee Simple
- Road surface type: Black Top
Price history
| Date | Event | Price |
|---|---|---|
| 8/19/2024 | Sold | $2,898,458-7.9%$419/sqft |
Source: | ||
| 11/3/2023 | Pending sale | $3,147,000$455/sqft |
Source: | ||
| 9/11/2023 | Listed for sale | $3,147,000+146.8%$455/sqft |
Source: | ||
| 6/21/2023 | Sold | $1,275,000$184/sqft |
Source: Public Record Report a problem | ||
Public tax history
| Year | Property taxes | Tax assessment |
|---|---|---|
| 2025 | $34,757 +343.9% | $2,896,260 +370.3% |
| 2024 | $7,831 -33.2% | $615,800 -36.9% |
| 2023 | $11,731 +4.7% | $976,220 +6.1% |
Find assessor info on the county website
Neighborhood: 22101
Nearby schools
GreatSchools rating
- 8/10Churchill Road Elementary SchoolGrades: PK-6Distance: 0.2 mi
- 8/10Cooper Middle SchoolGrades: 7-8Distance: 0.5 mi
- 9/10Langley High SchoolGrades: 9-12Distance: 1 mi
Schools provided by the listing agent
- Elementary: Churchill Road
- High: Langley
- District: Fairfax County Public Schools
Source: Bright MLS. This data may not be complete. We recommend contacting the local school district to confirm school assignments for this home.
Get a cash offer in 3 minutes
Find out how much your home could sell for in as little as 3 minutes with a no-obligation cash offer.
Estimated market value$2,983,700
Get a cash offer in 3 minutes
Find out how much your home could sell for in as little as 3 minutes with a no-obligation cash offer.
Estimated market value
$2,983,700
