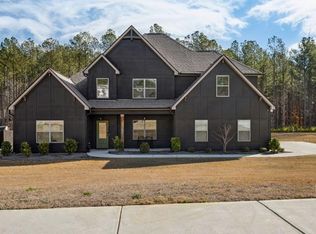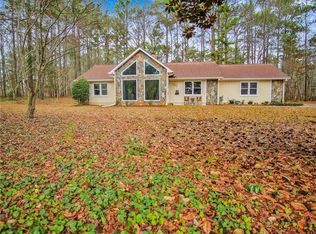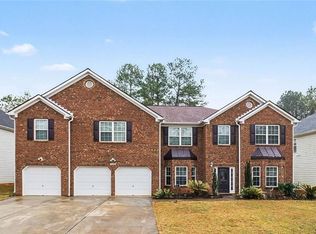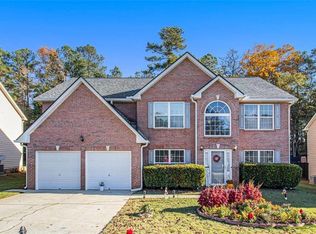Welcome to your own private paradise! When you enter through the private gated entrance you will have the instant feel of home! This is definitely one of those homes that don't come up often. This home offers 6 bedrooms and 3.5 bath with lots of unfinished area to add more space if needed. This is the perfect large family or the need for an in-law situation. This home has been very well maintained and can offer multiple options to accommodate lots of scenarios. Location is incredible, with Landmark Christian Academy, Durham Lakes and Golf Country club within minutes. Downtown Fairburn is a 6 minute drive with the interstate also 6 minutes away. You are close to everything but still with the almost 3 acre lot you have complete privacy! You have three full levels to enjoy with family or entertain your friends! This is one you need to come see for yourself!
Active
$649,900
6945 John Rivers Rd, Fairburn, GA 30213
6beds
--sqft
Est.:
Single Family Residence, Residential
Built in 1991
2.93 Acres Lot
$648,300 Zestimate®
$--/sqft
$-- HOA
What's special
Private gated entranceComplete privacy
- 49 days |
- 2,446 |
- 110 |
Zillow last checked: 8 hours ago
Listing updated: January 11, 2026 at 06:42am
Listing Provided by:
Amanda Bradburn,
Hollis Realty, LLC 678-664-2025
Source: FMLS GA,MLS#: 7702228
Tour with a local agent
Facts & features
Interior
Bedrooms & bathrooms
- Bedrooms: 6
- Bathrooms: 4
- Full bathrooms: 3
- 1/2 bathrooms: 1
- Main level bathrooms: 1
- Main level bedrooms: 1
Rooms
- Room types: Attic, Bonus Room, Den, Exercise Room, Family Room, Laundry, Office, Other
Primary bedroom
- Features: In-Law Floorplan, Master on Main
- Level: In-Law Floorplan, Master on Main
Bedroom
- Features: In-Law Floorplan, Master on Main
Primary bathroom
- Features: Double Vanity, Other, Vaulted Ceiling(s), Whirlpool Tub
Dining room
- Features: Other
Kitchen
- Features: Country Kitchen, Eat-in Kitchen, Pantry Walk-In
Heating
- Central
Cooling
- Central Air
Appliances
- Included: Dishwasher, Refrigerator
- Laundry: Laundry Room, Other
Features
- High Ceilings, High Ceilings 9 ft Lower, High Ceilings 9 ft Main, High Ceilings 9 ft Upper, Vaulted Ceiling(s), Walk-In Closet(s)
- Flooring: Carpet, Ceramic Tile, Hardwood
- Windows: Insulated Windows, Window Treatments
- Basement: Daylight,Finished,Finished Bath,Unfinished
- Number of fireplaces: 1
- Fireplace features: Family Room
- Common walls with other units/homes: No Common Walls
Interior area
- Total structure area: 0
- Finished area above ground: 0
- Finished area below ground: 0
Video & virtual tour
Property
Parking
- Total spaces: 2
- Parking features: Garage
- Garage spaces: 2
Accessibility
- Accessibility features: None
Features
- Levels: Three Or More
- Patio & porch: Deck, Patio
- Exterior features: Balcony, Other, Private Yard, No Dock
- Pool features: None
- Has spa: Yes
- Spa features: Bath, None
- Fencing: Back Yard,Fenced,Privacy
- Has view: Yes
- View description: Other
- Waterfront features: None
- Body of water: None
Lot
- Size: 2.93 Acres
- Features: Level, Open Lot, Other, Private
Details
- Additional structures: Other
- Parcel number: 07 170001521398
- Other equipment: None
- Horse amenities: None
Construction
Type & style
- Home type: SingleFamily
- Architectural style: Traditional
- Property subtype: Single Family Residence, Residential
Materials
- Stucco
- Foundation: Block
- Roof: Composition
Condition
- Resale
- New construction: No
- Year built: 1991
Utilities & green energy
- Electric: 220 Volts
- Sewer: Septic Tank
- Water: Public
- Utilities for property: Other
Green energy
- Energy efficient items: None
- Energy generation: None
Community & HOA
Community
- Features: Gated
- Security: Security Gate, Security System Leased, Security System Owned
- Subdivision: None
HOA
- Has HOA: No
Location
- Region: Fairburn
Financial & listing details
- Tax assessed value: $416,300
- Annual tax amount: $4,350
- Date on market: 1/8/2026
- Cumulative days on market: 49 days
- Ownership: Other
- Road surface type: Asphalt
Estimated market value
$648,300
$616,000 - $681,000
$2,585/mo
Price history
Price history
| Date | Event | Price |
|---|---|---|
| 1/10/2026 | Listed for sale | $649,900+0.8% |
Source: | ||
| 1/1/2026 | Listing removed | $644,900 |
Source: | ||
| 10/1/2025 | Price change | $644,900-0.8% |
Source: | ||
| 6/19/2025 | Listed for sale | $649,900+15% |
Source: | ||
| 2/28/2023 | Sold | $565,000+0% |
Source: | ||
| 1/31/2023 | Pending sale | $564,900 |
Source: | ||
| 1/21/2023 | Listed for sale | $564,900 |
Source: | ||
Public tax history
Public tax history
| Year | Property taxes | Tax assessment |
|---|---|---|
| 2024 | $4,350 +299.8% | $166,520 +26.3% |
| 2023 | $1,088 -27.6% | $131,840 +43.5% |
| 2022 | $1,503 +4.6% | $91,880 +11.1% |
| 2021 | $1,437 -22.9% | $82,720 +25.3% |
| 2020 | $1,863 +69.9% | $66,000 |
| 2019 | $1,097 | $66,000 -10.5% |
| 2018 | $1,097 | $73,760 +44.7% |
| 2017 | $1,097 +7.1% | $50,960 |
| 2016 | $1,024 -10.2% | $50,960 |
| 2015 | $1,141 +11.4% | $50,960 +10.4% |
| 2014 | $1,024 | $46,160 +2% |
| 2013 | -- | $45,240 |
| 2012 | $978 | $45,240 -13.4% |
| 2011 | -- | $52,240 -37.7% |
| 2010 | $2,037 +1.4% | $83,800 |
| 2009 | $2,010 | $83,800 |
| 2008 | -- | $83,800 0% |
| 2007 | $1,851 | $83,840 +0.6% |
| 2005 | -- | $83,360 +26.1% |
| 2004 | $1,713 -2.3% | $66,120 |
| 2003 | $1,754 +7.9% | $66,120 -7.4% |
| 2002 | $1,626 +0.4% | $71,440 +26.2% |
| 2001 | $1,619 | $56,600 |
Find assessor info on the county website
BuyAbility℠ payment
Est. payment
$3,454/mo
Principal & interest
$2988
Property taxes
$466
Climate risks
Neighborhood: 30213
Nearby schools
GreatSchools rating
- 8/10E. C. West Elementary SchoolGrades: PK-5Distance: 0.4 mi
- 6/10Bear Creek Middle SchoolGrades: 6-8Distance: 0.9 mi
- 3/10Creekside High SchoolGrades: 9-12Distance: 0.8 mi
Schools provided by the listing agent
- Elementary: E. C. West
- Middle: Bear Creek - Fulton
- High: Creekside
Source: FMLS GA. This data may not be complete. We recommend contacting the local school district to confirm school assignments for this home.





