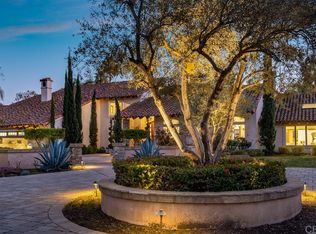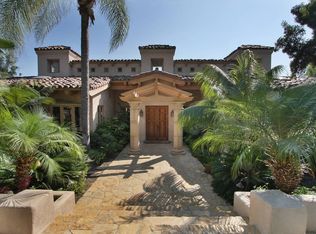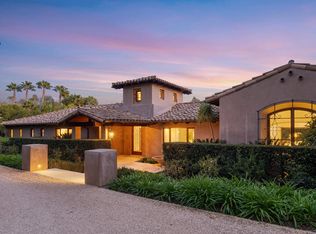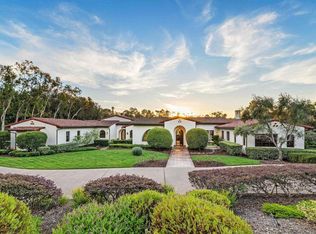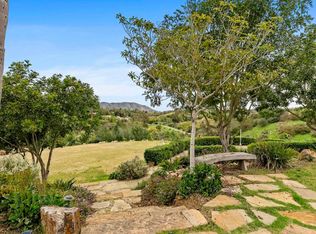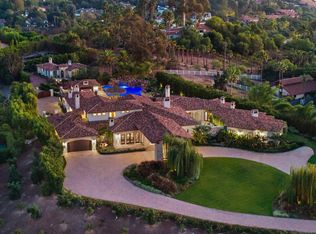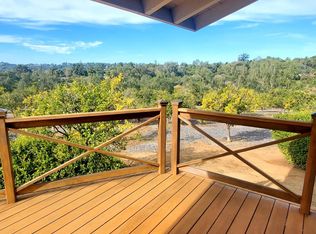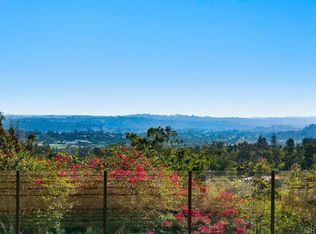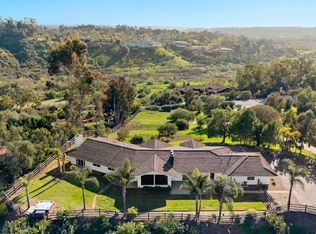Quintessential Southern California Nestled within the prestigious enclave of the Rancho Santa Fe Covenant, 6977 Las Colinas stands as a timeless homage to early California hacienda architecture. Inspired by the grace of 1920s Montecito, this three-acre estate embodies the serenity and mission-style beauty that define Southern California’s heritage. Native palms, olive and lemon trees, lavender, and white roses create a landscape as natural as it is refined. Behind a hand-forged 18th-century Mexican door, warmth and authenticity unfold. A beamed portico with a fireplace opens to a courtyard alive with greenery, a vintage fountain, and softly glowing lanterns. Inside, reclaimed wood floors, carved beams, plaster archways, and antique Mexican doors connect luminous rooms and sun-drenched terraces. Recently restored, the home balances heritage with modern livability. Remodeled baths, updated systems, and the careful restoration of original ironwork and finishes honor its “Old Soul” while revealing a “Young Heart.” The interiors evoke the relaxed refinement of a boutique hotel—elegant yet unpretentious, where every detail feels intentional. Expansive terraces, a heated pool and spa, an outdoor kitchen, and a sport court celebrate the indoor-outdoor lifestyle. Set along a tree-lined Covenant road, this private retreat is minutes from the Village and the historic Inn at Rancho Santa Fe. Covenant ownership includes immediate membership eligibility to the Rancho Santa Fe Golf & Tennis Club—no waitlist or sponsorship required.
For sale
Listing Provided by:
Jon Granston DRE #01876007 jon.granston@compass.com,
Compass,
Mary Ritter-Myers DRE #01246307 619-807-9667,
Compass
Price cut: $1.1M (12/22)
$8,925,000
6977 Las Colinas, Rancho Santa Fe, CA 92067
6beds
10,504sqft
Est.:
Single Family Residence
Built in 1995
3.06 Acres Lot
$8,244,700 Zestimate®
$850/sqft
$125/mo HOA
What's special
- 341 days |
- 2,446 |
- 94 |
Zillow last checked: 8 hours ago
Listing updated: January 06, 2026 at 11:10am
Listing Provided by:
Jon Granston DRE #01876007 jon.granston@compass.com,
Compass,
Mary Ritter-Myers DRE #01246307 619-807-9667,
Compass
Source: CRMLS,MLS#: NDP2511567 Originating MLS: California Regional MLS (North San Diego County & Pacific Southwest AORs)
Originating MLS: California Regional MLS (North San Diego County & Pacific Southwest AORs)
Tour with a local agent
Facts & features
Interior
Bedrooms & bathrooms
- Bedrooms: 6
- Bathrooms: 9
- Full bathrooms: 7
- 1/2 bathrooms: 2
- Main level bathrooms: 5
- Main level bedrooms: 4
Rooms
- Room types: Bedroom, Entry/Foyer, Family Room, Kitchen, Laundry, Living Room, Primary Bathroom, Primary Bedroom, Media Room, Office, Other, Wine Cellar
Primary bedroom
- Features: Main Level Primary
Bedroom
- Features: Bedroom on Main Level
Cooling
- Zoned
Appliances
- Laundry: Laundry Room, See Remarks
Features
- Bedroom on Main Level, Main Level Primary, Wine Cellar, Walk-In Closet(s)
- Has fireplace: Yes
- Fireplace features: Bath, Family Room, Guest Accommodations, Living Room, Outside, See Remarks
- Common walls with other units/homes: No Common Walls
Interior area
- Total interior livable area: 10,504 sqft
Video & virtual tour
Property
Parking
- Total spaces: 4
- Parking features: Garage - Attached
- Attached garage spaces: 4
Features
- Levels: Two
- Stories: 2
- Entry location: 1
- Exterior features: Fire Pit, Sport Court
- Has private pool: Yes
- Pool features: Heated, Private
- Has spa: Yes
- Spa features: In Ground
- Has view: Yes
Lot
- Size: 3.06 Acres
- Features: Yard
Details
- Parcel number: 2670702500
- Zoning: Residential-RR
- Special conditions: Standard
- Horse amenities: Riding Trail
Construction
Type & style
- Home type: SingleFamily
- Property subtype: Single Family Residence
Condition
- Year built: 1995
Utilities & green energy
- Sewer: Public Sewer
Community & HOA
Community
- Features: Golf, Hiking, Horse Trails, Park
HOA
- Has HOA: Yes
- Amenities included: Golf Course, Horse Trail(s), Other, Park, Tennis Court(s), Trail(s)
- HOA fee: $1,500 annually
- HOA name: RSF Association
- HOA phone: 858-756-1174
Location
- Region: Rancho Santa Fe
Financial & listing details
- Price per square foot: $850/sqft
- Tax assessed value: $6,970,680
- Annual tax amount: $76,178
- Date on market: 12/22/2025
- Cumulative days on market: 341 days
- Listing terms: Cash,Conventional
Estimated market value
$8,244,700
$7.83M - $8.66M
$35,006/mo
Price history
Price history
| Date | Event | Price |
|---|---|---|
| 12/22/2025 | Price change | $8,925,000-10.7%$850/sqft |
Source: | ||
| 4/8/2025 | Price change | $9,995,000-6.6%$952/sqft |
Source: | ||
| 11/18/2024 | Listed for sale | $10,700,000$1,019/sqft |
Source: | ||
| 10/14/2024 | Listing removed | $10,700,000$1,019/sqft |
Source: | ||
| 6/11/2024 | Listed for sale | $10,700,000$1,019/sqft |
Source: | ||
Public tax history
Public tax history
| Year | Property taxes | Tax assessment |
|---|---|---|
| 2025 | $76,178 +2.2% | $6,970,680 +2% |
| 2024 | $74,564 +2.4% | $6,834,000 +2% |
| 2023 | $72,783 +7.4% | $6,700,000 +8.1% |
Find assessor info on the county website
BuyAbility℠ payment
Est. payment
$55,334/mo
Principal & interest
$43383
Property taxes
$8702
Other costs
$3249
Climate risks
Neighborhood: 92067
Nearby schools
GreatSchools rating
- 8/10R. Roger Rowe Elementary SchoolGrades: K-5Distance: 1.3 mi
- 8/10R. Roger Rowe Middle SchoolGrades: 6-8Distance: 1.3 mi
- 10/10Torrey Pines High SchoolGrades: 9-12Distance: 4.7 mi
Open to renting?
Browse rentals near this home.- Loading
- Loading
