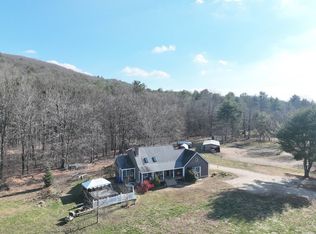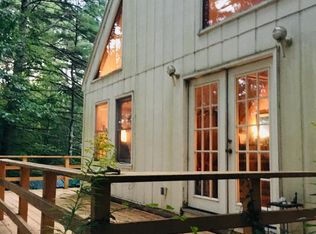Sold for $600,000 on 11/07/25
$600,000
7 Jackson Hill Rd, Leverett, MA 01054
4beds
2,450sqft
Single Family Residence
Built in 2004
2.76 Acres Lot
$606,700 Zestimate®
$245/sqft
$3,442 Estimated rent
Home value
$606,700
Estimated sales range
Not available
$3,442/mo
Zestimate® history
Loading...
Owner options
Explore your selling options
What's special
Welcome to this beautifully maintained 4-bedroom, 2.5-bath home that blends comfort, space, and style. Vaulted ceilings create a bright, airy feel in the main living areas and spacious primary bedroom. The open-concept great room flows from the living room to the dining area and modern kitchen—perfect for entertaining or relaxing. Upstairs, the primary suite offers a private bath and ample closet space. Additional bedrooms provide flexible space for guests, an office, or hobbies. A finished basement room adds even more versatility. Owned solar panels offer massive energy savings. Step outside to a large backyard and gorgeous deck—ideal for barbecues or peaceful evenings with stunning views of Mount Toby. Don’t miss the oversized 3-car garage—great for vehicles and storage—plus a mud room with built-in cabinets. Located just 15 minutes to Amherst and very close to hiking trails, this move-in ready home is filled with natural light and thoughtful updates throughout.
Zillow last checked: 8 hours ago
Listing updated: November 09, 2025 at 06:25am
Listed by:
Jacqueline Krzykowski 413-522-4976,
Cohn & Company 413-772-0105
Bought with:
Douglas Fontaine
Maniatty Real Estate
Source: MLS PIN,MLS#: 73391889
Facts & features
Interior
Bedrooms & bathrooms
- Bedrooms: 4
- Bathrooms: 3
- Full bathrooms: 2
- 1/2 bathrooms: 1
- Main level bathrooms: 1
- Main level bedrooms: 3
Primary bedroom
- Features: Bathroom - Full, Bathroom - Double Vanity/Sink, Walk-In Closet(s), Flooring - Stone/Ceramic Tile, Flooring - Engineered Hardwood
- Level: Second
Bedroom 2
- Features: Closet, Flooring - Engineered Hardwood
- Level: Main,First
Bedroom 3
- Features: Closet, Flooring - Wall to Wall Carpet
- Level: Main,First
Bedroom 4
- Features: Closet, Flooring - Wall to Wall Carpet
- Level: Main,First
Primary bathroom
- Features: Yes
Bathroom 1
- Features: Bathroom - Full, Bathroom - Double Vanity/Sink, Bathroom - Tiled With Shower Stall, Flooring - Stone/Ceramic Tile
- Level: Second
Bathroom 2
- Features: Bathroom - Full, Bathroom - Double Vanity/Sink, Bathroom - With Tub & Shower, Flooring - Vinyl
- Level: First
Bathroom 3
- Features: Bathroom - Half, Flooring - Stone/Ceramic Tile, Dryer Hookup - Electric, Washer Hookup
- Level: Main,First
Dining room
- Features: Vaulted Ceiling(s), Flooring - Hardwood, Deck - Exterior, Exterior Access, Open Floorplan
- Level: First
Family room
- Features: Vaulted Ceiling(s), Flooring - Hardwood, Exterior Access
- Level: First
Kitchen
- Features: Bathroom - Half, Vaulted Ceiling(s), Flooring - Stone/Ceramic Tile, Dining Area, Countertops - Stone/Granite/Solid, Kitchen Island, Deck - Exterior, Exterior Access, Open Floorplan
- Level: First
Living room
- Features: Vaulted Ceiling(s), Closet, Flooring - Hardwood, Open Floorplan
- Level: First
Heating
- Baseboard, Oil
Cooling
- None
Appliances
- Laundry: Bathroom - Half, Flooring - Stone/Ceramic Tile, Main Level, First Floor, Electric Dryer Hookup, Washer Hookup
Features
- High Speed Internet
- Flooring: Wood, Tile, Vinyl, Carpet, Engineered Hardwood
- Windows: Insulated Windows
- Basement: Full,Partially Finished,Interior Entry,Garage Access,Concrete
- Number of fireplaces: 1
- Fireplace features: Living Room
Interior area
- Total structure area: 2,450
- Total interior livable area: 2,450 sqft
- Finished area above ground: 2,450
- Finished area below ground: 180
Property
Parking
- Total spaces: 15
- Parking features: Attached, Garage Door Opener, Storage, Workshop in Garage, Off Street, Stone/Gravel
- Attached garage spaces: 5
- Uncovered spaces: 10
Features
- Patio & porch: Porch, Deck - Wood, Patio
- Exterior features: Porch, Deck - Wood, Patio, Storage, Garden
- Has view: Yes
- View description: Scenic View(s)
Lot
- Size: 2.76 Acres
- Features: Corner Lot, Cleared, Level
Details
- Parcel number: M:0001 B:0000 L:052A,4394413
- Zoning: RS
Construction
Type & style
- Home type: SingleFamily
- Architectural style: Cape
- Property subtype: Single Family Residence
Materials
- Frame
- Foundation: Concrete Perimeter
- Roof: Shingle
Condition
- Year built: 2004
Utilities & green energy
- Electric: Circuit Breakers, 200+ Amp Service
- Sewer: Private Sewer
- Water: Private
- Utilities for property: for Electric Range, for Electric Oven, for Electric Dryer, Washer Hookup
Community & neighborhood
Community
- Community features: Walk/Jog Trails, Conservation Area
Location
- Region: Leverett
Other
Other facts
- Road surface type: Unimproved
Price history
| Date | Event | Price |
|---|---|---|
| 11/7/2025 | Sold | $600,000-4%$245/sqft |
Source: MLS PIN #73391889 Report a problem | ||
| 9/18/2025 | Contingent | $625,000$255/sqft |
Source: MLS PIN #73391889 Report a problem | ||
| 9/9/2025 | Listed for sale | $625,000-3.7%$255/sqft |
Source: MLS PIN #73391889 Report a problem | ||
| 9/3/2025 | Contingent | $649,000$265/sqft |
Source: MLS PIN #73391889 Report a problem | ||
| 7/8/2025 | Price change | $649,000-3.9%$265/sqft |
Source: MLS PIN #73391889 Report a problem | ||
Public tax history
| Year | Property taxes | Tax assessment |
|---|---|---|
| 2025 | $8,027 -3.4% | $528,800 |
| 2024 | $8,313 +24.2% | $528,800 +26.6% |
| 2023 | $6,693 +24.2% | $417,800 +46.1% |
Find assessor info on the county website
Neighborhood: 01054
Nearby schools
GreatSchools rating
- 6/10Leverett Elementary SchoolGrades: PK-6Distance: 2.6 mi
- 5/10Amherst Regional Middle SchoolGrades: 7-8Distance: 7.8 mi
- 8/10Amherst Regional High SchoolGrades: 9-12Distance: 8.1 mi

Get pre-qualified for a loan
At Zillow Home Loans, we can pre-qualify you in as little as 5 minutes with no impact to your credit score.An equal housing lender. NMLS #10287.

