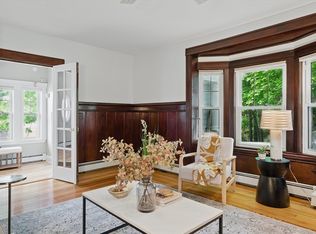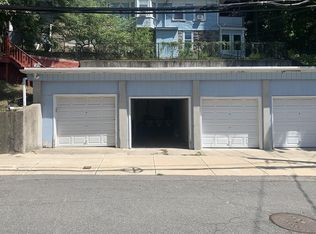Sold for $560,000 on 07/24/25
$560,000
7 Leamington Rd #4, Brighton, MA 02135
2beds
1,190sqft
Condominium
Built in 1900
-- sqft lot
$-- Zestimate®
$471/sqft
$-- Estimated rent
Home value
Not available
Estimated sales range
Not available
Not available
Zestimate® history
Loading...
Owner options
Explore your selling options
What's special
Step into this enchanting top-floor, 2 bedroom condo nestled within a classic Victorian home. New skylights & large windows boast ample natural light. The spacious, open living area is perfect for both relaxation and entertaining, offering a seamless flow within the unit. The kitchen, equipped with modern appliances, provides a delightful space for cooking and entertaining. Not to be missed are the in-unit laundry, storage areas maximized by California Closets, private garage parking spot & private deck with picturesque city views. Located in vibrant Brighton, you are just moments away from charming cafes, boutique shops, and lively cultural attractions. Embrace this light-filled condo's unique blend of historic charm and contemporary convenience. Don't miss the opportunity to make this Victorian treasure your own!
Zillow last checked: 8 hours ago
Listing updated: July 24, 2025 at 10:26am
Listed by:
The Shulkin Wilk Group 617-463-9816,
Compass 781-365-9954,
Natalie Marsh 617-816-1318
Bought with:
The Shulkin Wilk Group
Compass
Source: MLS PIN,MLS#: 73375081
Facts & features
Interior
Bedrooms & bathrooms
- Bedrooms: 2
- Bathrooms: 1
- Full bathrooms: 1
Primary bedroom
- Features: Skylight, Closet, Flooring - Wall to Wall Carpet, Recessed Lighting
- Level: Third
- Area: 169
- Dimensions: 13 x 13
Bedroom 2
- Features: Skylight, Flooring - Wall to Wall Carpet, Balcony - Exterior, Recessed Lighting
- Level: Third
- Area: 156
- Dimensions: 12 x 13
Primary bathroom
- Features: No
Kitchen
- Features: Flooring - Stone/Ceramic Tile, Countertops - Stone/Granite/Solid, Stainless Steel Appliances
- Level: Third
- Area: 154
- Dimensions: 11 x 14
Living room
- Features: Skylight, Beamed Ceilings, Flooring - Hardwood, Recessed Lighting
- Level: Third
- Area: 299
- Dimensions: 13 x 23
Heating
- Baseboard
Cooling
- Ductless
Appliances
- Laundry: Second Floor, In Unit, Electric Dryer Hookup, Washer Hookup
Features
- Basement: None
- Number of fireplaces: 1
- Common walls with other units/homes: No One Above
Interior area
- Total structure area: 1,190
- Total interior livable area: 1,190 sqft
- Finished area above ground: 1,190
Property
Parking
- Total spaces: 1
- Parking features: Detached, Under, Off Street
- Attached garage spaces: 1
Features
- Patio & porch: Deck
- Exterior features: Deck
Lot
- Size: 1,190 sqft
Details
- Parcel number: W:21 P:02634 S:008,1212417
- Zoning: CD
Construction
Type & style
- Home type: Condo
- Property subtype: Condominium
Materials
- Frame
- Roof: Shingle
Condition
- Year built: 1900
Utilities & green energy
- Sewer: Public Sewer
- Water: Public
- Utilities for property: for Electric Range, for Electric Dryer, Washer Hookup
Community & neighborhood
Community
- Community features: Public Transportation, Shopping, Park, Walk/Jog Trails, Medical Facility, Laundromat, Highway Access, House of Worship, Public School, T-Station, University
Location
- Region: Brighton
HOA & financial
HOA
- HOA fee: $325 monthly
- Services included: Water, Sewer, Insurance, Maintenance Structure
Price history
| Date | Event | Price |
|---|---|---|
| 7/24/2025 | Sold | $560,000-2.6%$471/sqft |
Source: MLS PIN #73375081 Report a problem | ||
| 5/30/2025 | Listed for sale | $575,000$483/sqft |
Source: MLS PIN #73375081 Report a problem | ||
| 5/22/2025 | Contingent | $575,000$483/sqft |
Source: MLS PIN #73375081 Report a problem | ||
| 5/14/2025 | Listed for sale | $575,000$483/sqft |
Source: MLS PIN #73375081 Report a problem | ||
Public tax history
Tax history is unavailable.
Neighborhood: Brighton
Nearby schools
GreatSchools rating
- NABaldwin Early Learning CenterGrades: PK-1Distance: 0.4 mi
- 2/10Brighton High SchoolGrades: 7-12Distance: 0.5 mi
- 6/10Winship Elementary SchoolGrades: PK-6Distance: 0.5 mi

Get pre-qualified for a loan
At Zillow Home Loans, we can pre-qualify you in as little as 5 minutes with no impact to your credit score.An equal housing lender. NMLS #10287.

