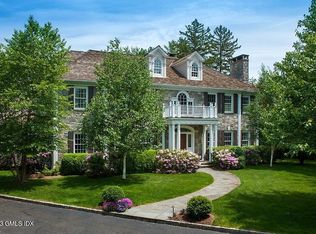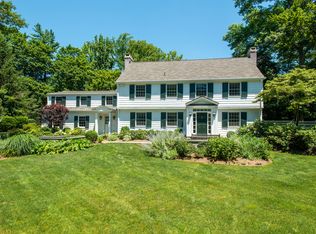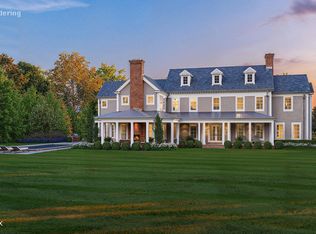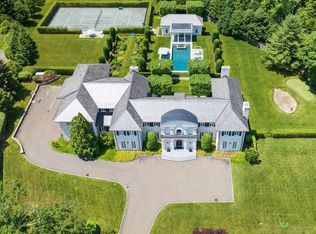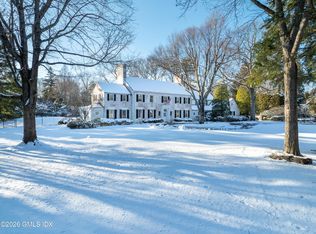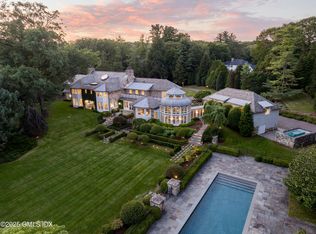An extraordinary newly constructed residence in the heart of Greenwich, Seven Parsonage Road is a masterfully crafted white brick manor on 1.12 acres, defined by timeless elegance and modern sophistication. Spanning four expansive light filled levels served by an elevator, this six-bedroom, six full and two half-bathroom home offers over 10,200+/- square feet of meticulously designed living space.
Inside, soaring ceilings and stylish lighting illuminate refined interiors, including a dramatic great room with vaulted ceiling and fireplace, formal living and dining rooms. The chef's kitchen appointed with custom cabinetry with walnut interiors and Sub-Zero Designer Series appliances is complimented by a Butler's Pantry with wet bar. A generous mudroom with washer and dryer in addition to informal and formal powder rooms complete this level.
A floating glass staircase rises through the home, connecting to the upper levels where the primary suite dazzles with a fireplace, coffee bar, spa-like marble bathroom with radiant heated floor, steam shower, soaking tub and two water closets plus two boutique-style dressing rooms. Three additional ensuite bedrooms on this level, each with custom closets and rich hardwood floors- as well as an oversized laundry room with built in drying racks. A second-floor covered deck overlooks the rear of the property for easy enjoyment. The third floor houses a fifth ensuite bedroom, a flexible room for an office or sixth bedroom, large walk-in cedar closet, and a coffee bar with refrigerator.
Lower-level amenities include high ceilings with a floor plan designed for entertaining. A gym prewired for a golf simulator with 11-foot ceilings, custom humidity-controlled wine room, home office with built-ins, full bathroom with heated floor, and a lower-level great room with full bar are complimented by ample storage spaces.
Outdoor living is equally impressive with a new heated 20x40 pool with auto cover with 2 ft coping and smart controls. Two covered terraces overlook the manicured grounds with 100 14-16 ft Arborvitae Trees enclosed by a 300-ft stone wall and motorized gates. A permeable paver motor court accommodates 12+ vehicles behind the gates plus a 3-car heated garage. Whole-house generator and property wide sprinkler system.
Every detail from the slab marble finishes to integrated smart home systems has been thoughtfully curated for the most discerning buyer. A rare opportunity for luxury, privacy, and proximity to downtown Greenwich.
For sale
$13,995,000
7 Parsonage Rd, Greenwich, CT 06830
6beds
10,286sqft
Est.:
Residential, Single Family Residence
Built in 2025
1.12 Acres Lot
$13,611,600 Zestimate®
$1,361/sqft
$-- HOA
What's special
Primary suiteSoaking tubStone wallSoaring ceilingsCovered deckFloating glass staircaseSlab marble finishes
- 169 days |
- 4,597 |
- 159 |
Zillow last checked: 8 hours ago
Listing updated: February 19, 2026 at 07:23am
Listed by:
Leslie McElwreath 917-539-3654,
Sotheby's International Realty
Source: Greenwich MLS, Inc.,MLS#: 123543
Tour with a local agent
Facts & features
Interior
Bedrooms & bathrooms
- Bedrooms: 6
- Bathrooms: 8
- Full bathrooms: 6
- 1/2 bathrooms: 2
Heating
- Natural Gas, Forced Air
Cooling
- Central Air
Appliances
- Laundry: Laundry Room
Features
- Cedar Closet(s), Kitchen Island, Eat-in Kitchen, Bookcases, Entrance Foyer, Sep Shower, Pantry, Central Vacuum, Elevator
- Basement: Finished
- Number of fireplaces: 6
Interior area
- Total structure area: 10,286
- Total interior livable area: 10,286 sqft
Video & virtual tour
Property
Parking
- Total spaces: 3
- Parking features: Electric Gate
- Garage spaces: 3
Features
- Patio & porch: Terrace
- Exterior features: Balcony, Gas Grill
- Has private pool: Yes
Lot
- Size: 1.12 Acres
- Features: Level, Parklike
Details
- Parcel number: 111855/S
- Zoning: RA-1
- Other equipment: Generator
Construction
Type & style
- Home type: SingleFamily
- Architectural style: Colonial
- Property subtype: Residential, Single Family Residence
Materials
- Brick
- Roof: Wood
Condition
- Year built: 2025
Utilities & green energy
- Sewer: Private Sewer
- Water: Public
Community & HOA
Community
- Security: Security System
Location
- Region: Greenwich
Financial & listing details
- Price per square foot: $1,361/sqft
- Tax assessed value: $4,700,640
- Annual tax amount: $58,095
- Date on market: 9/8/2025
- Inclusions: Washer/Dryer, All Kitchen Applncs
Estimated market value
$13,611,600
$12.93M - $14.29M
$17,779/mo
Price history
Price history
| Date | Event | Price |
|---|---|---|
| 9/8/2025 | Listed for sale | $13,995,000+437.2%$1,361/sqft |
Source: | ||
| 5/18/2023 | Sold | $2,605,000+4.4%$253/sqft |
Source: | ||
| 4/6/2023 | Contingent | $2,495,000$243/sqft |
Source: | ||
| 3/27/2023 | Listed for sale | $2,495,000+140.2%$243/sqft |
Source: | ||
| 7/29/2008 | Sold | $1,038,800$101/sqft |
Source: Public Record Report a problem | ||
Public tax history
Public tax history
| Year | Property taxes | Tax assessment |
|---|---|---|
| 2025 | $58,095 +414.3% | $4,700,640 +396.8% |
| 2024 | $11,295 -40.6% | $946,260 -42% |
| 2023 | $19,000 +0.9% | $1,632,890 |
| 2022 | $18,827 -4% | $1,632,890 +0.2% |
| 2021 | $19,617 +0.2% | $1,629,320 |
| 2020 | $19,584 -1% | $1,629,320 |
| 2019 | $19,780 +2.3% | $1,629,320 |
| 2018 | $19,340 -1.2% | $1,629,320 |
| 2017 | $19,583 +5.1% | $1,629,320 +4.2% |
| 2015 | $18,641 +2.6% | $1,563,170 |
| 2014 | $18,172 +2.8% | $1,563,170 |
| 2013 | $17,679 +2.8% | $1,563,170 |
| 2012 | $17,195 +3.4% | $1,563,170 |
| 2011 | $16,632 +2% | $1,563,170 -13.3% |
| 2010 | $16,308 +3.4% | $1,803,970 |
| 2009 | $15,767 +3.6% | $1,803,970 |
| 2008 | $15,226 +3.6% | $1,803,970 |
| 2007 | $14,702 +3.8% | $1,803,970 |
| 2006 | $14,161 -5.7% | $1,803,970 +45.2% |
| 2005 | $15,016 +3.6% | $1,242,010 |
| 2004 | $14,494 +3.4% | $1,242,010 |
| 2003 | $14,022 -1.7% | $1,242,010 +62.8% |
| 2001 | $14,268 +5.6% | $763,000 |
| 2000 | $13,505 -4.6% | $763,000 |
| 1999 | $14,154 | $763,000 |
Find assessor info on the county website
BuyAbility℠ payment
Est. payment
$91,881/mo
Principal & interest
$72171
Property taxes
$19710
Climate risks
Neighborhood: 06830
Nearby schools
GreatSchools rating
- 9/10North Street SchoolGrades: PK-5Distance: 0.3 mi
- 8/10Central Middle SchoolGrades: 6-8Distance: 0.8 mi
- 10/10Greenwich High SchoolGrades: 9-12Distance: 1.1 mi
Schools provided by the listing agent
- Elementary: North Street
- Middle: Central
Source: Greenwich MLS, Inc.. This data may not be complete. We recommend contacting the local school district to confirm school assignments for this home.
