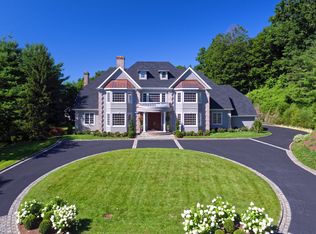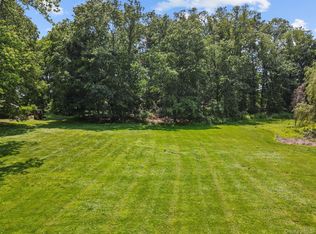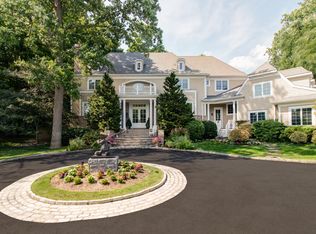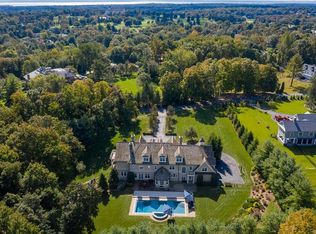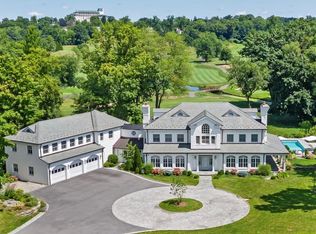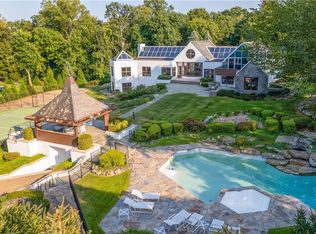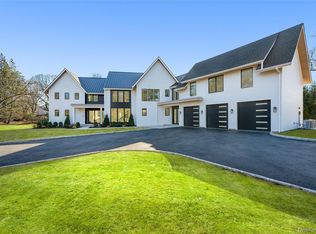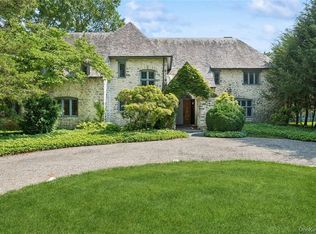Unrivaled grandeur with an idyllic Tuscan-countryside vibe! Introducing one of Westchester County’s most magnificent Estates, beautifully situated high on an exquisite tree-lined rise just minutes from Rye. This private sanctuary is nestled on 5.2 acres of manicured grounds with distant water views of Long Island Sound. There’s nothing quite like it: an infinity pool, pool house, guest house, indoor-outdoor jacuzzi, sauna, sun-drenched patios, clay tennis court, bowling alley, gym, wine cellar and a seven-car garage. Plus, adjoining this property is a 2.1-acre vacant level lot of land that is being sold separately. The possibilities are endless! A masterpiece of design, this stunning residence features a soaring 40-foot-high central atrium with a barrel-vaulted ceiling and a suspended walkway. Bathed in natural light from towering walls of glass, this home unfolds gracefully over 4 levels. It offers a welcoming reception room, a stately library, grand living room, a chic dining room and a spacious executive office with built-ins. Multiple rooms open to a glorious rear patio with built-in grill including the chef’s kitchen, sunny breakfast room and the breathtaking Great Room with wet-bar and one of this home’s four fireplaces. The main residence boasts 7 bedrooms, 8 full bathrooms and 2 powder rooms. The primary suite is one-of-a-kind with a stunning private sundeck, 2 marble ensuites and a myriad of boutique-like dressing rooms and closets. Nothing has been overlooked - there’s an elevator to all floors, 2 laundries, and a heated driveway for snow melt. This prestigious Estate is minutes from downtown Rye, convenient to Metro-North train and highways to NYC!
For sale
$4,895,000
7 Rockledge Road, Rye, NY 10580
7beds
13,923sqft
Single Family Residence, Residential
Built in 1995
5.21 Acres Lot
$-- Zestimate®
$352/sqft
$-- HOA
What's special
Four fireplacesTowering walls of glassPool houseBowling alleySun-drenched patiosClay tennis courtWelcoming reception room
- 214 days |
- 4,286 |
- 186 |
Zillow last checked: 8 hours ago
Listing updated: September 02, 2025 at 02:05pm
Listing by:
Julia B Fee Sothebys Int. Rlty 914-967-4600,
Wendy A. Alper 914-806-6868,
Francine Klingenstein 914-772-4203,
Julia B Fee Sothebys Int. Rlty
Source: OneKey® MLS,MLS#: 873606
Tour with a local agent
Facts & features
Interior
Bedrooms & bathrooms
- Bedrooms: 7
- Bathrooms: 10
- Full bathrooms: 8
- 1/2 bathrooms: 2
Primary bedroom
- Description: Primary Bedroom w/ 2 Ensuite Baths
- Level: Second
Bedroom 1
- Description: Private 2-Bedroom Guest Wing
- Level: First
Bedroom 2
- Description: Private 2-Bedroom Guest Wing
- Level: First
Bedroom 4
- Description: Bedroom w/ Ensuite Bath
- Level: Second
Bedroom 5
- Description: Bedroom w/ Ensuite Bath
- Level: Second
Other
- Description: Front-to-Back Atrium
- Level: First
Other
- Description: Reception Room to Library/Office
- Level: First
Other
- Description: Large Workshop
- Level: Lower
Bonus room
- Description: Great Room
- Level: First
Bonus room
- Description: Bedroom 6- Guest Suite, Nanny Suite or Recreation Room
- Level: Third
Bonus room
- Description: Bedroom 7 w/ Ensuite Bath
- Level: Lower
Bonus room
- Description: Guest House & Pool House
- Level: Other
Dining room
- Description: Formal Dining Room
- Level: First
Gym
- Level: Lower
Kitchen
- Description: Chef's Kitchen & Breakfast Room
- Level: First
Laundry
- Level: Second
Laundry
- Level: Lower
Living room
- Description: Formal Living Room
- Level: First
Office
- Description: Library/Office
- Level: First
Office
- Description: Double Sized Office
- Level: Second
Heating
- Oil
Cooling
- Central Air
Appliances
- Included: Cooktop, Dishwasher, Dryer, Exhaust Fan, Freezer, Gas Cooktop, Gas Oven, Gas Range, Microwave, Oven, Range, Refrigerator, Stainless Steel Appliance(s), Washer, Oil Water Heater
- Laundry: In Basement, Laundry Room, Multiple Locations
Features
- Built-in Features, Cathedral Ceiling(s), Central Vacuum, Eat-in Kitchen, Entrance Foyer, Formal Dining, His and Hers Closets, Kitchen Island, Primary Bathroom, Pantry
- Flooring: Carpet, Hardwood
- Basement: Finished,Full,Storage Space,Walk-Out Access
- Attic: Finished,Partial,Storage
- Number of fireplaces: 4
- Fireplace features: Bedroom, Gas, Living Room
Interior area
- Total structure area: 13,923
- Total interior livable area: 13,923 sqft
Property
Parking
- Total spaces: 7
- Parking features: Attached, Driveway, Garage, Garage Door Opener, Heated Garage, Storage
- Garage spaces: 7
- Has uncovered spaces: Yes
Features
- Levels: Three Or More
- Patio & porch: Deck, Patio
- Exterior features: Awning(s), Electric Grill, Garden, Lighting, Mailbox, Other, Rain Gutters, Speakers, Tennis Court(s)
- Has private pool: Yes
- Pool features: Fenced, In Ground, Infinity, Outdoor Pool, Pool Cover
- Fencing: Fenced
- Has view: Yes
- View description: Panoramic, Trees/Woods, Water
- Has water view: Yes
- Water view: Water
Lot
- Size: 5.21 Acres
- Features: Back Yard, Cleared, Front Yard, Garden, Landscaped, Level, Near Golf Course, Near Public Transit, Near School, Near Shops, Paved, Private, Secluded, Sprinklers In Front, Sprinklers In Rear, Views
Details
- Additional structures: Guest House, Pool House
- Parcel number: 2801000601000000000015
- Special conditions: None
- Other equipment: Fuel Tank(s), Generator, Irrigation Equipment, Pool Equip/Cover
Construction
Type & style
- Home type: SingleFamily
- Architectural style: Colonial,Contemporary,Estate
- Property subtype: Single Family Residence, Residential
Condition
- Actual
- Year built: 1995
Utilities & green energy
- Sewer: Public Sewer
- Water: Public
- Utilities for property: Electricity Connected, Sewer Connected, Trash Collection Public, Water Connected
Community & HOA
Community
- Security: Building Security, Fire Alarm, Fire Sprinkler System, Security System, Smoke Detector(s), Video Cameras
HOA
- Has HOA: No
Location
- Region: Rye
Financial & listing details
- Price per square foot: $352/sqft
- Tax assessed value: $59,450
- Annual tax amount: $102,329
- Date on market: 6/23/2025
- Cumulative days on market: 214 days
- Listing agreement: Exclusive Right To Sell
- Electric utility on property: Yes
Estimated market value
Not available
Estimated sales range
Not available
Not available
Price history
Price history
| Date | Event | Price |
|---|---|---|
| 6/23/2025 | Listed for sale | $4,895,000+205.9%$352/sqft |
Source: | ||
| 10/13/1993 | Sold | $1,600,000$115/sqft |
Source: Public Record Report a problem | ||
Public tax history
Public tax history
| Year | Property taxes | Tax assessment |
|---|---|---|
| 2024 | -- | $59,450 |
| 2023 | -- | $59,450 |
| 2022 | -- | $59,450 |
Find assessor info on the county website
BuyAbility℠ payment
Estimated monthly payment
Boost your down payment with 6% savings match
Earn up to a 6% match & get a competitive APY with a *. Zillow has partnered with to help get you home faster.
Learn more*Terms apply. Match provided by Foyer. Account offered by Pacific West Bank, Member FDIC.Climate risks
Neighborhood: 10580
Nearby schools
GreatSchools rating
- 8/10Purchase SchoolGrades: K-5Distance: 2 mi
- 7/10Louis M Klein Middle SchoolGrades: 6-8Distance: 2.2 mi
- 8/10Harrison High SchoolGrades: 9-12Distance: 2.6 mi
Schools provided by the listing agent
- Elementary: Purchase
- Middle: Louis M Klein Middle School
- High: Harrison High School
Source: OneKey® MLS. This data may not be complete. We recommend contacting the local school district to confirm school assignments for this home.
