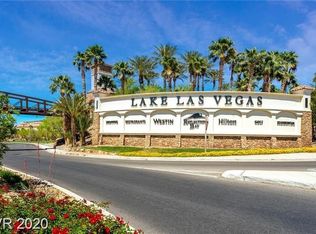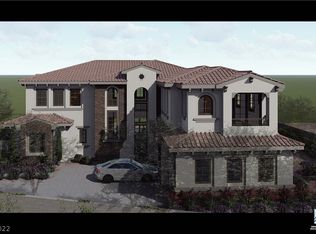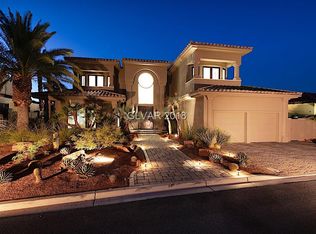Closed
$1,825,000
7 Rue Promenade Way, Henderson, NV 89011
4beds
6,469sqft
Single Family Residence
Built in 1995
0.36 Acres Lot
$1,802,600 Zestimate®
$282/sqft
$6,659 Estimated rent
Home value
$1,802,600
Estimated sales range
Not available
$6,659/mo
Zestimate® history
Loading...
Owner options
Explore your selling options
What's special
Live luxuriously in this stunning 6,469 sq ft South Shore estate in Lake Las Vegas, set on over 1/3 acre. This elegant home features 4 bedrooms, 6 baths, an elevator, and every bedroom includes its own en suite bath and walk-in custom closet. The primary suite offers a two-way fireplace, royal Jacuzzi tub, and spa-style shower with three shower heads and built-in speakers. Enjoy 4 fireplaces, 3 balconies, a 5-car garage with built-in storage, and a sunken bar/game room. The kitchen showcases custom stonework and rich cabinetry, complemented by custom shutters throughout. A fountain in the grand foyer sets the tone for timeless luxury. Step outside to a private backyard oasis with a shimmering pool, waterfall, and lush landscaping—perfect for relaxing or entertaining in style.
Zillow last checked: 8 hours ago
Listing updated: August 29, 2025 at 08:41am
Listed by:
Sasha Terry BS.0145062 702-306-0776,
LPT Realty, LLC
Bought with:
Eric Gorton, S.0062396
Simply Vegas
Source: LVR,MLS#: 2690783 Originating MLS: Greater Las Vegas Association of Realtors Inc
Originating MLS: Greater Las Vegas Association of Realtors Inc
Facts & features
Interior
Bedrooms & bathrooms
- Bedrooms: 4
- Bathrooms: 6
- Full bathrooms: 1
- 3/4 bathrooms: 3
- 1/2 bathrooms: 2
Primary bedroom
- Description: Balcony,Ceiling Fan,Ceiling Light,Custom Closet,Walk-In Closet(s)
- Dimensions: 32x20
Bedroom 2
- Description: Walk-In Closet(s),With Bath
- Dimensions: 16x13
Bedroom 3
- Description: Walk-In Closet(s),With Bath
- Dimensions: 15x14
Bedroom 4
- Description: Walk-In Closet(s),With Bath
- Dimensions: 20x12
Primary bathroom
- Description: Double Sink,Make Up Table,Separate Shower,Steam Shower,Tub With Jets
Dining room
- Description: Formal Dining Room,Vaulted Ceiling
- Dimensions: 17x15
Family room
- Description: Built-in Bookcases,Separate Family Room,Vaulted Ceiling,Wet Bar
- Dimensions: 26x21
Kitchen
- Description: Breakfast Bar/Counter,Breakfast Nook/Eating Area,Granite Countertops,Island,Pantry,Tile Flooring
Living room
- Description: Entry Foyer,Formal,Front,Sunken,Vaulted Ceiling
- Dimensions: 19x14
Heating
- Central, Gas, Multiple Heating Units
Cooling
- Central Air, Electric, 2 Units
Appliances
- Included: Dishwasher, Gas Cooktop, Disposal, Microwave, Wine Refrigerator
- Laundry: Cabinets, Gas Dryer Hookup, Laundry Room, Sink
Features
- Ceiling Fan(s), Window Treatments, Central Vacuum, Elevator
- Flooring: Carpet, Tile
- Windows: Double Pane Windows, Plantation Shutters
- Number of fireplaces: 4
- Fireplace features: Bath, Gas, Living Room, Primary Bedroom, Multi-Sided
Interior area
- Total structure area: 6,469
- Total interior livable area: 6,469 sqft
Property
Parking
- Total spaces: 5
- Parking features: Attached, Finished Garage, Garage, Inside Entrance, Private, Shelves, Storage
- Attached garage spaces: 5
Features
- Stories: 2
- Patio & porch: Balcony, Covered, Patio
- Exterior features: Balcony, Patio
- Has private pool: Yes
- Pool features: In Ground, Private, Waterfall
- Fencing: Block,Back Yard,Wrought Iron
- Has view: Yes
- View description: Golf Course, Lake, Mountain(s)
- Has water view: Yes
- Water view: Lake
Lot
- Size: 0.36 Acres
- Features: 1/4 to 1 Acre Lot, Cul-De-Sac, Front Yard, Sprinklers In Front, Landscaped, Trees
Details
- Parcel number: 16023310003
- Zoning description: Single Family
- Horse amenities: None
Construction
Type & style
- Home type: SingleFamily
- Architectural style: Two Story
- Property subtype: Single Family Residence
Materials
- Roof: Tile
Condition
- Good Condition,Resale
- Year built: 1995
Utilities & green energy
- Electric: Photovoltaics None
- Sewer: Public Sewer
- Water: Public
- Utilities for property: Underground Utilities
Green energy
- Energy efficient items: Windows
Community & neighborhood
Security
- Security features: Gated Community
Location
- Region: Henderson
- Subdivision: Monaco Amd
HOA & financial
HOA
- Has HOA: Yes
- HOA fee: $153 monthly
- Amenities included: Country Club, Golf Course, Jogging Path
- Services included: Association Management
- Association name: Lake Las Vegas
- Association phone: 702-869-0937
- Second HOA fee: $368 monthly
Other
Other facts
- Listing agreement: Exclusive Right To Sell
- Listing terms: Cash,Conventional
Price history
| Date | Event | Price |
|---|---|---|
| 8/28/2025 | Sold | $1,825,000+19.7%$282/sqft |
Source: | ||
| 4/6/2023 | Sold | $1,525,000+10.9%$236/sqft |
Source: | ||
| 2/11/2021 | Sold | $1,375,000+39.3%$213/sqft |
Source: Public Record Report a problem | ||
| 2/10/2017 | Sold | $986,900+62.1%$153/sqft |
Source: Public Record Report a problem | ||
| 12/8/2011 | Sold | $609,000-62.2%$94/sqft |
Source: Public Record Report a problem | ||
Public tax history
| Year | Property taxes | Tax assessment |
|---|---|---|
| 2025 | $13,092 +8% | $533,809 -1.7% |
| 2024 | $12,122 +8% | $542,791 +10.4% |
| 2023 | $11,225 +8% | $491,714 +10.5% |
Find assessor info on the county website
Neighborhood: Lake Las Vegas
Nearby schools
GreatSchools rating
- 8/10Josh Stevens Elementary SchoolGrades: PK-5Distance: 2.7 mi
- 5/10B Mahlon Brown Junior High SchoolGrades: 6-8Distance: 4.3 mi
- 4/10Basic Academy of Int'l Studies High SchoolGrades: 9-12Distance: 5.6 mi
Schools provided by the listing agent
- Elementary: Josh, Stevens,Josh, Stevens
- Middle: Brown B. Mahlon
- High: Basic Academy
Source: LVR. This data may not be complete. We recommend contacting the local school district to confirm school assignments for this home.
Get a cash offer in 3 minutes
Find out how much your home could sell for in as little as 3 minutes with a no-obligation cash offer.
Estimated market value$1,802,600
Get a cash offer in 3 minutes
Find out how much your home could sell for in as little as 3 minutes with a no-obligation cash offer.
Estimated market value
$1,802,600


