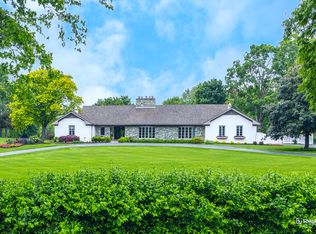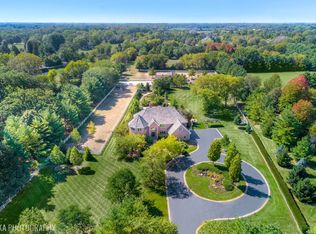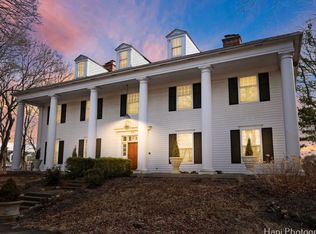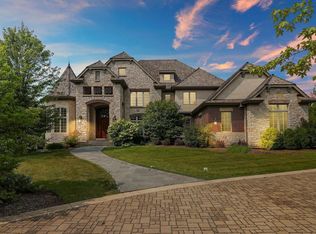Welcome to your private oasis in prestigious Barrington Hills. Set on one of the most amazing & breathtaking private lots, this extraordinary estate offers a rare blend of timeless elegance, refined living, and natural beauty. Surrounded by three private lakes, this home is a peaceful retreat where every detail has been thoughtfully designed for comfort, luxury, and lifestyle. From the moment you enter, the grand foyer with Carrera marble flooring and a dramatic spiral staircase sets the tone for what lies ahead. The main level boasts 10-foot ceilings and crown molding throughout, enhancing the home's spacious and sophisticated feel. Perfect for entertaining or everyday living, the home includes a magnificently scaled living room and dining room, each with sweeping views of the manicured grounds. The kitchen overlooks the pool and lakes and is equipped with granite countertops and a spacious butler's pantry, conveniently located off the gracious dining room and breakfast area. Enjoy the warmth and ambiance of four beautiful wood-burning fireplaces located throughout the home, including one in the richly appointed oak-paneled library-complete with custom built-in bookcases. French doors lead from the library to a gracious patio and a gorgeous 50x20 heated swimming pool, creating a seamless connection between indoor and outdoor living. The beautiful waterfronts provide an amazing backdrop to the spectacular exterior entertainment area. The residence features five expansive bedrooms, including a luxurious primary suite with separate bathrooms and dressing rooms, large custom closets, built-ins, Carrera marble finishes, and even a private sauna-your own spa-like sanctuary. This lovely home has a full attic with walkup staircase & offers endless possibilities for future expansion. Set on private lot at the end of a cul de sac with a grand driveway to the home. A gently rolling landscape, mature trees and panoramic lake views, truly make this a magnificent location. This home offers exceptional privacy and tranquility while being just minutes from downtown Barrington, Metra, top-rated schools, equestrian trails, and major highways. This one-of-a-kind estate offers everything you could imagine in luxury living-location, space, style, serenity, and timeless quality. Don't miss this extraordinary opportunity to own one of the most stunning properties in Barrington Hills. Adjacent vacant lot is also available to expand and create a 10 acre estate.
Active
$1,995,000
7 Three Lakes Rd, Barrington, IL 60010
5beds
7,466sqft
Est.:
Single Family Residence
Built in 1970
5.13 Acres Lot
$-- Zestimate®
$267/sqft
$-- HOA
What's special
Beautiful waterfrontsFour beautiful wood-burning fireplacesFive expansive bedroomsMature treesCrown molding throughoutGently rolling landscapeSpectacular exterior entertainment area
- 20 days |
- 3,466 |
- 83 |
Zillow last checked: 8 hours ago
Listing updated: February 12, 2026 at 09:48am
Listing courtesy of:
Dean Tubekis 847-541-5000,
Coldwell Banker Realty,
Patricia Wood 847-702-2322,
Coldwell Banker Realty
Source: MRED as distributed by MLS GRID,MLS#: 12562521
Tour with a local agent
Facts & features
Interior
Bedrooms & bathrooms
- Bedrooms: 5
- Bathrooms: 7
- Full bathrooms: 5
- 1/2 bathrooms: 2
Rooms
- Room types: Other Room, Den, Bedroom 5, Sitting Room, Recreation Room, Utility Room-Lower Level, Breakfast Room, Foyer, Walk In Closet
Primary bedroom
- Features: Flooring (Carpet), Bathroom (Full)
- Level: Second
- Area: 528 Square Feet
- Dimensions: 33X16
Bedroom 2
- Features: Flooring (Carpet)
- Level: Second
- Area: 180 Square Feet
- Dimensions: 15X12
Bedroom 3
- Features: Flooring (Carpet)
- Level: Second
- Area: 180 Square Feet
- Dimensions: 15X12
Bedroom 4
- Features: Flooring (Carpet)
- Level: Second
- Area: 238 Square Feet
- Dimensions: 17X14
Bedroom 5
- Features: Flooring (Carpet)
- Level: Second
- Area: 238 Square Feet
- Dimensions: 17X14
Bar entertainment
- Features: Flooring (Ceramic Tile)
- Level: Basement
- Area: 437 Square Feet
- Dimensions: 23X19
Breakfast room
- Features: Flooring (Hardwood)
- Level: Main
- Area: 108 Square Feet
- Dimensions: 12X9
Den
- Features: Flooring (Hardwood)
- Level: Main
- Area: 255 Square Feet
- Dimensions: 17X15
Dining room
- Features: Flooring (Hardwood)
- Level: Main
- Area: 378 Square Feet
- Dimensions: 21X18
Family room
- Features: Flooring (Hardwood)
- Level: Main
- Area: 225 Square Feet
- Dimensions: 15X15
Foyer
- Features: Flooring (Marble)
- Level: Main
- Area: 286 Square Feet
- Dimensions: 13X22
Kitchen
- Features: Kitchen (Breakfast Room, Custom Cabinetry, Granite Counters), Flooring (Hardwood)
- Level: Main
- Area: 729 Square Feet
- Dimensions: 27X27
Laundry
- Features: Flooring (Other)
- Level: Main
- Area: 108 Square Feet
- Dimensions: 9X12
Living room
- Features: Flooring (Hardwood)
- Level: Main
- Area: 736 Square Feet
- Dimensions: 23X32
Other
- Features: Flooring (Other)
- Level: Second
- Area: 48 Square Feet
- Dimensions: 6X8
Recreation room
- Features: Flooring (Other)
- Level: Basement
- Area: 1820 Square Feet
- Dimensions: 70X26
Sitting room
- Features: Flooring (Carpet)
- Level: Second
- Area: 117 Square Feet
- Dimensions: 13X9
Other
- Features: Flooring (Other)
- Level: Basement
- Area: 588 Square Feet
- Dimensions: 21X28
Walk in closet
- Features: Flooring (Carpet)
- Level: Second
- Area: 117 Square Feet
- Dimensions: 9X13
Heating
- Natural Gas
Cooling
- Central Air
Appliances
- Laundry: Main Level
Features
- Sauna
- Flooring: Hardwood
- Basement: Finished,Full
- Number of fireplaces: 4
- Fireplace features: Family Room, Living Room, Basement, Den/Library
Interior area
- Total structure area: 7,466
- Total interior livable area: 7,466 sqft
Property
Parking
- Total spaces: 3
- Parking features: Yes, Garage Owned, Attached, Garage
- Attached garage spaces: 3
Accessibility
- Accessibility features: No Disability Access
Features
- Stories: 2
- Has view: Yes
- View description: Back of Property
- Water view: Back of Property
- Waterfront features: Lake Front
Lot
- Size: 5.13 Acres
- Dimensions: 770.2X36X113.4X82.1X209.8X292.6X248.1X171.8X158.2X128.2X205
- Features: Irregular Lot
Details
- Additional parcels included: 01032000530000
- Parcel number: 01032000510000
- Special conditions: None
Construction
Type & style
- Home type: SingleFamily
- Property subtype: Single Family Residence
Materials
- Brick
Condition
- New construction: No
- Year built: 1970
Utilities & green energy
- Sewer: Septic Tank
- Water: Well
Community & HOA
HOA
- Services included: None
Location
- Region: Barrington
Financial & listing details
- Price per square foot: $267/sqft
- Tax assessed value: $1,031,040
- Annual tax amount: $24,558
- Date on market: 2/5/2026
- Ownership: Fee Simple
Estimated market value
Not available
Estimated sales range
Not available
Not available
Price history
Price history
| Date | Event | Price |
|---|---|---|
| 2/5/2026 | Listed for sale | $1,995,000-9.1%$267/sqft |
Source: | ||
| 2/5/2026 | Listing removed | $2,195,000$294/sqft |
Source: | ||
| 8/5/2025 | Price change | $2,195,000-8.5%$294/sqft |
Source: | ||
| 7/8/2025 | Listed for sale | $2,400,000$321/sqft |
Source: | ||
Public tax history
Public tax history
| Year | Property taxes | Tax assessment |
|---|---|---|
| 2023 | $23,264 +2.6% | $103,104 |
| 2022 | $22,667 -8.7% | $103,104 +11.2% |
| 2021 | $24,823 +3% | $92,721 |
| 2020 | $24,092 +9.4% | $92,721 -10% |
| 2019 | $22,026 -6.3% | $103,024 +1.8% |
| 2018 | $23,514 +8.8% | $101,215 |
| 2017 | $21,617 -0.7% | $101,215 |
| 2016 | $21,765 -11% | $101,215 -4.5% |
| 2015 | $24,457 +0.1% | $106,014 |
| 2014 | $24,433 +4.2% | $106,014 |
| 2013 | $23,444 +2.9% | $106,014 -2% |
| 2012 | $22,781 +5.7% | $108,204 |
| 2011 | $21,554 -9.4% | $108,204 -13.9% |
| 2010 | $23,797 +13.4% | $125,720 +6.6% |
| 2009 | $20,987 +11.6% | $117,990 -4% |
| 2008 | $18,804 +1.8% | $122,907 |
| 2007 | $18,469 -9.9% | $122,907 -2.4% |
| 2006 | $20,505 -0.7% | $125,892 |
| 2005 | $20,648 +4.8% | $125,892 |
| 2004 | $19,693 +6.6% | $125,892 +25.8% |
| 2003 | $18,482 +16.1% | $100,047 |
| 2002 | $15,917 +12.1% | $100,047 |
| 2001 | $14,201 -1.7% | $100,047 +3.6% |
| 2000 | $14,443 +8.6% | $96,592 -7.1% |
| 1999 | $13,302 | $103,955 |
Find assessor info on the county website
BuyAbility℠ payment
Est. payment
$13,596/mo
Principal & interest
$10288
Property taxes
$3308
Climate risks
Neighborhood: 60010
Nearby schools
GreatSchools rating
- 7/10Countryside Elementary SchoolGrades: K-5Distance: 0.4 mi
- 7/10Barrington Middle School- Prairie CampusGrades: 6-8Distance: 2.8 mi
- 10/10Barrington High SchoolGrades: 9-12Distance: 1.3 mi
Schools provided by the listing agent
- Elementary: Countryside Elementary School
- Middle: Barrington Middle School Prairie
- High: Barrington High School
- District: 220
Source: MRED as distributed by MLS GRID. This data may not be complete. We recommend contacting the local school district to confirm school assignments for this home.



