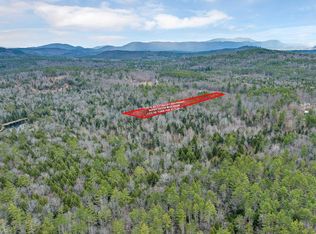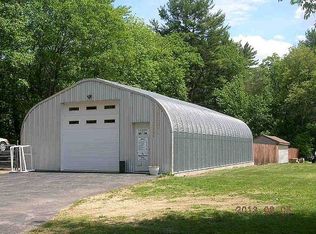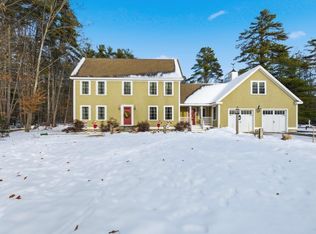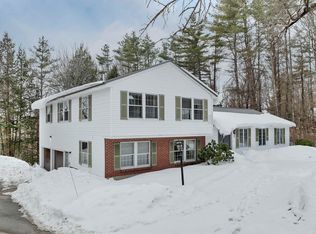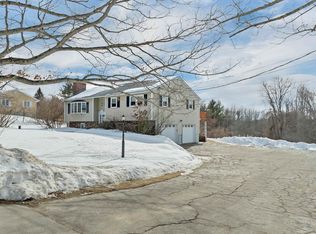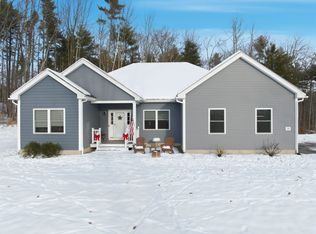Introducing a stunning new construction in the highly sought-after town of Meredith—this 3-bedroom, 2.5-bath Ranch-style home with a finished bonus room is perfectly situated on a private 3.45-acre lot in a beautiful neighborhood. Designed for easy single-level living, it features an attached 2-car garage and is located just minutes from the Meredith Town Docks and Lake Winnipesaukee boat launch. With quick access to the highway (about 10 minutes), it offers the perfect balance of peaceful living and everyday convenience. Step inside to discover a bright, open-concept layout with soaring cathedral ceilings and a cozy gas fireplace. The kitchen is a modern showstopper with granite or quartz countertops and stainless steel appliances. The first-floor primary suite is a peaceful escape, complete with a tiled walk-in shower. Additional comforts include central air conditioning, a tankless hot water heater, and a spacious full basement ready for storage or future customization. Low-maintenance vinyl siding ensures curb appeal with ease, and the home is being built with care and precision by one of New Hampshire’s top-tier, premier builders. Located in the Inter-Lakes school district and close to skiing, shopping, dining, and all Lakes Region attractions—this is lakeside living at its finest.
Active
Listed by:
Rachel Xavier,
KW Coastal and Lakes & Mountains Realty/Meredith 603-569-4663
$899,000
70 Hatch Corner Road, Meredith, NH 03253
3beds
2,400sqft
Est.:
Ranch
Built in 2025
3.45 Acres Lot
$-- Zestimate®
$375/sqft
$-- HOA
What's special
Cozy gas fireplaceSpacious full basementCentral air conditioningTankless hot water heaterStainless steel appliancesBright open-concept layoutSoaring cathedral ceilings
- 257 days |
- 810 |
- 21 |
Zillow last checked: 8 hours ago
Listing updated: December 09, 2025 at 07:24pm
Listed by:
Rachel Xavier,
KW Coastal and Lakes & Mountains Realty/Meredith 603-569-4663
Source: PrimeMLS,MLS#: 5045363
Tour with a local agent
Facts & features
Interior
Bedrooms & bathrooms
- Bedrooms: 3
- Bathrooms: 3
- Full bathrooms: 2
- 1/2 bathrooms: 1
Heating
- Forced Air
Cooling
- Central Air
Appliances
- Included: Dishwasher, Microwave, Electric Range, Refrigerator
- Laundry: Laundry Hook-ups
Features
- Cathedral Ceiling(s), Ceiling Fan(s), Dining Area, Kitchen Island, Kitchen/Dining, Kitchen/Living, Primary BR w/ BA, Natural Light, Walk-In Closet(s)
- Flooring: Tile, Wood
- Basement: Concrete,Daylight,Full,Walk-Up Access
- Has fireplace: Yes
- Fireplace features: Gas
Interior area
- Total structure area: 4,320
- Total interior livable area: 2,400 sqft
- Finished area above ground: 2,400
- Finished area below ground: 0
Property
Parking
- Total spaces: 2
- Parking features: Gravel
- Garage spaces: 2
Accessibility
- Accessibility features: 1st Floor 1/2 Bathroom, 1st Floor Bedroom, 1st Floor Full Bathroom, 1st Floor Hrd Surfce Flr, Bathroom w/Tub, Hard Surface Flooring, One-Level Home
Features
- Levels: One and One Half
- Stories: 1.5
- Exterior features: Deck
- Waterfront features: Beach Access
- Body of water: Lake Winnipesaukee
- Frontage length: Road frontage: 207
Lot
- Size: 3.45 Acres
- Features: Country Setting, Level, Secluded
Details
- Zoning description: FR
Construction
Type & style
- Home type: SingleFamily
- Architectural style: Ranch
- Property subtype: Ranch
Materials
- Wood Frame
- Foundation: Concrete
- Roof: Architectural Shingle,Asphalt Shingle
Condition
- New construction: Yes
- Year built: 2025
Utilities & green energy
- Electric: 200+ Amp Service, Circuit Breakers
- Sewer: Leach Field, Private Sewer, Septic Tank
- Utilities for property: Propane
Community & HOA
Location
- Region: Meredith
Financial & listing details
- Price per square foot: $375/sqft
- Annual tax amount: $7,000
- Date on market: 6/9/2025
- Road surface type: Paved
Estimated market value
Not available
Estimated sales range
Not available
$3,720/mo
Price history
Price history
| Date | Event | Price |
|---|---|---|
| 6/9/2025 | Listed for sale | $899,000$375/sqft |
Source: | ||
Public tax history
Public tax history
Tax history is unavailable.BuyAbility℠ payment
Est. payment
$5,078/mo
Principal & interest
$4231
Property taxes
$847
Climate risks
Neighborhood: 03253
Nearby schools
GreatSchools rating
- 7/10Sandwich Central SchoolGrades: K-6Distance: 12.9 mi
- NAInter-Lakes Middle TierGrades: 5-8Distance: 3.5 mi
- 6/10Inter-Lakes High SchoolGrades: 9-12Distance: 3.5 mi
Schools provided by the listing agent
- Elementary: Inter-Lakes Elementary
- Middle: Inter-Lakes Middle School
- High: Inter-Lakes High School
- District: Inter-Lakes Coop Sch Dst
Source: PrimeMLS. This data may not be complete. We recommend contacting the local school district to confirm school assignments for this home.
