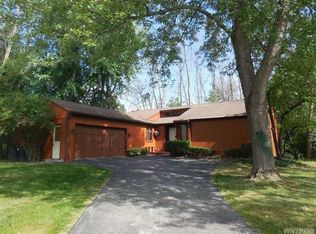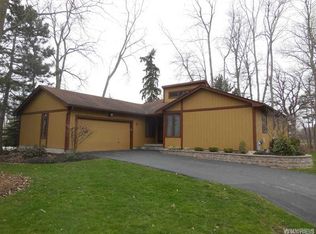Closed
$310,000
70 Little Robin Rd, Amherst, NY 14228
3beds
1,614sqft
Single Family Residence
Built in 1979
4,408.27 Square Feet Lot
$313,900 Zestimate®
$192/sqft
$2,269 Estimated rent
Home value
$313,900
$298,000 - $330,000
$2,269/mo
Zestimate® history
Loading...
Owner options
Explore your selling options
What's special
Welcome to this beautifully maintained 3-bedroom, 2-bath Colonial in a quiet Amherst cul-de-sac, just minutes from the University at Buffalo. Offering 1,614 sq ft of living space, this home features cathedral ceilings, an inviting entrance foyer, an eat-in kitchen, and fresh updates including new carpet and luxury vinyl flooring. The living room boasts a cozy gas fireplace with stone surround. Recent improvements include a roof replaced 4 years ago and newer furnace and A/C. Enjoy access to walking paths, tennis courts, swimming pool, community room, and gazebo. Convenient to shopping, dining, and entertainment.
Zillow last checked: 8 hours ago
Listing updated: December 30, 2025 at 06:59am
Listed by:
Amy E Bagar 888-276-0630,
eXp Realty
Bought with:
Viktoriya Matskevich, 10401265894
Keller Williams Realty WNY
Source: NYSAMLSs,MLS#: B1628179 Originating MLS: Buffalo
Originating MLS: Buffalo
Facts & features
Interior
Bedrooms & bathrooms
- Bedrooms: 3
- Bathrooms: 2
- Full bathrooms: 2
- Main level bathrooms: 1
Heating
- Gas, Forced Air
Cooling
- Central Air
Appliances
- Included: Dishwasher, Electric Cooktop, Gas Water Heater, Microwave, Refrigerator
- Laundry: In Basement
Features
- Eat-in Kitchen, Separate/Formal Living Room
- Flooring: Ceramic Tile, Hardwood, Varies
- Basement: Full
- Number of fireplaces: 1
Interior area
- Total structure area: 1,614
- Total interior livable area: 1,614 sqft
Property
Parking
- Total spaces: 2
- Parking features: Attached, Garage
- Attached garage spaces: 2
Features
- Levels: Two
- Stories: 2
- Exterior features: Blacktop Driveway
Lot
- Size: 4,408 sqft
- Dimensions: 40 x 110
- Features: Cul-De-Sac, Irregular Lot, Residential Lot
Details
- Parcel number: 1422890416300001019000
- Special conditions: Standard
Construction
Type & style
- Home type: SingleFamily
- Architectural style: Two Story,Traditional
- Property subtype: Single Family Residence
Materials
- Cedar
- Foundation: Poured
Condition
- Resale
- Year built: 1979
Utilities & green energy
- Sewer: Connected
- Water: Connected, Public
- Utilities for property: Sewer Connected, Water Connected
Community & neighborhood
Location
- Region: Amherst
- Subdivision: Woodgrove Sub
HOA & financial
HOA
- HOA fee: $89 quarterly
Other
Other facts
- Listing terms: Cash,Conventional,FHA,VA Loan
Price history
| Date | Event | Price |
|---|---|---|
| 12/16/2025 | Sold | $310,000-4.6%$192/sqft |
Source: | ||
| 10/20/2025 | Pending sale | $324,900$201/sqft |
Source: | ||
| 9/29/2025 | Price change | $324,900-3.9%$201/sqft |
Source: | ||
| 8/17/2025 | Listed for sale | $338,000+35.2%$209/sqft |
Source: | ||
| 8/18/2023 | Sold | $250,000+4.2%$155/sqft |
Source: | ||
Public tax history
| Year | Property taxes | Tax assessment |
|---|---|---|
| 2024 | -- | $250,000 +42.9% |
| 2023 | -- | $175,000 |
| 2022 | -- | $175,000 |
Find assessor info on the county website
Neighborhood: 14228
Nearby schools
GreatSchools rating
- 7/10Heim Elementary SchoolGrades: K-4Distance: 0.8 mi
- 7/10Heim Middle SchoolGrades: 5-8Distance: 0.9 mi
- 9/10Williamsville North High SchoolGrades: 9-12Distance: 2.2 mi
Schools provided by the listing agent
- District: Williamsville
Source: NYSAMLSs. This data may not be complete. We recommend contacting the local school district to confirm school assignments for this home.

