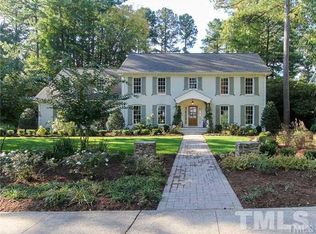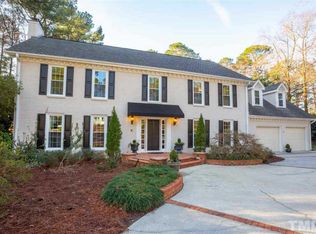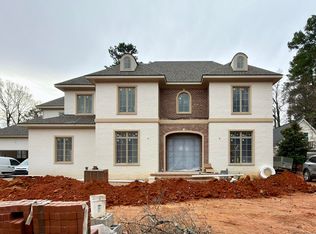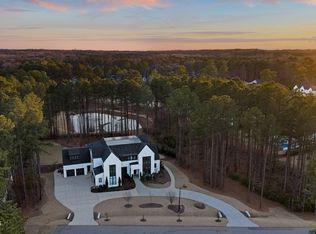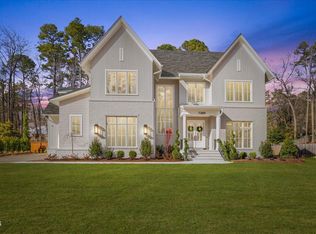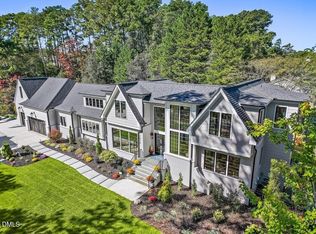2025 Parade of Homes Entry by Homestead Building Company. Backing to the 7th fairway of The Oaks Course in Prestigious North Ridge Country Club! Rare 4 Car Garage! 11' Ceilings on 1st Floor! Outdoor Living Showcases a Massive Covered Rear Porch w/Electronic Phantom Screens, Fireplace, Built-in Grill Area & Multiple Sliders from Interior Living Space! Kitchen w/48'' Thermador Double Oven Range, Built-in Refrigerator, Large Prep Island & Scullery w/Sink & 2nd Dishwasher! Primary Suite w/TreyCeiling & Huge WalkIn Closet Through Bath! Bath w/Dual Vanity, FreeStanding Tub & Spa Style Zero Entry Shower! Massive 2nd Floor Rec Room/Media Room Combo w/ Balcony w/Fireplace & Electronic Phantom Screens Overlooking Golf Course! Large Unfinished 3rd Floor Attic!
New construction
Price cut: $95K (1/7)
$3,900,000
7000 N Ridge Dr, Raleigh, NC 27615
5beds
6,241sqft
Est.:
Single Family Residence, Residential
Built in 2025
0.62 Acres Lot
$-- Zestimate®
$625/sqft
$-- HOA
What's special
Massive covered rear porchLarge prep islandOverlooking golf courseBuilt-in refrigeratorDual vanityFreestanding tubBuilt-in grill area
- 467 days |
- 1,589 |
- 63 |
Zillow last checked: 8 hours ago
Listing updated: January 18, 2026 at 01:16am
Listed by:
Jim Allen 919-645-2114,
Coldwell Banker HPW
Source: Doorify MLS,MLS#: 10057223
Tour with a local agent
Facts & features
Interior
Bedrooms & bathrooms
- Bedrooms: 5
- Bathrooms: 6
- Full bathrooms: 5
- 1/2 bathrooms: 1
Heating
- Central, Electric, Fireplace(s), Forced Air, Heat Pump, Natural Gas
Cooling
- Ceiling Fan(s), Central Air, Electric, Multi Units, Zoned
Appliances
- Included: Built-In Freezer, Built-In Gas Range, Built-In Refrigerator, Convection Oven, Dishwasher, Disposal, Double Oven, ENERGY STAR Qualified Appliances, Free-Standing Gas Oven, Free-Standing Gas Range, Free-Standing Range, Gas Oven, Gas Range, Gas Water Heater, Microwave, Oven, Plumbed For Ice Maker, Range, Range Hood, Refrigerator, Smart Appliance(s), Stainless Steel Appliance(s), Tankless Water Heater, Vented Exhaust Fan
- Laundry: Electric Dryer Hookup, Inside, Laundry Room, Main Level, Multiple Locations, Sink, Upper Level, Washer Hookup
Features
- Bar, Bathtub/Shower Combination, Bookcases, Breakfast Bar, Built-in Features, Pantry, Cathedral Ceiling(s), Ceiling Fan(s), Chandelier, Coffered Ceiling(s), Crown Molding, Double Vanity, Dressing Room, Dry Bar, Eat-in Kitchen, Entrance Foyer, High Ceilings, High Speed Internet, In-Law Floorplan, Kitchen Island, Kitchen/Dining Room Combination, Open Floorplan, Master Downstairs, Quartz Counters, Recessed Lighting, Separate Shower, Shower Only, Smart Thermostat, Smooth Ceilings, Soaking Tub, Tray Ceiling(s), Walk-In Closet(s), Walk-In Shower, Water Closet, Wet Bar
- Flooring: Carpet, Ceramic Tile, Hardwood, Tile
- Doors: Sliding Doors
- Windows: Low-Emissivity Windows
- Number of fireplaces: 3
- Fireplace features: Family Room, Gas, Gas Log, Outside
- Common walls with other units/homes: No Common Walls
Interior area
- Total structure area: 6,241
- Total interior livable area: 6,241 sqft
- Finished area above ground: 6,241
- Finished area below ground: 0
Property
Parking
- Total spaces: 8
- Parking features: Attached, Circular Driveway, Concrete, Driveway, Garage, Garage Door Opener, Garage Faces Front, Garage Faces Side, Kitchen Level
- Attached garage spaces: 4
- Uncovered spaces: 4
Features
- Levels: Three Or More
- Stories: 3
- Patio & porch: Covered, Front Porch, Patio, Porch, Rear Porch, Screened, Terrace
- Exterior features: Balcony, Built-in Barbecue, Gas Grill, In Parade of Homes, Outdoor Grill, Outdoor Kitchen, Rain Gutters
- Pool features: Swimming Pool Com/Fee, Community
- Spa features: None
- Has view: Yes
- View description: Golf Course, Neighborhood, Panoramic
Lot
- Size: 0.62 Acres
- Features: Back Yard, Front Yard, Hardwood Trees, Landscaped, Level, On Golf Course, Views
Details
- Parcel number: 1717548085
- Special conditions: Standard
Construction
Type & style
- Home type: SingleFamily
- Architectural style: Traditional, Transitional
- Property subtype: Single Family Residence, Residential
Materials
- Brick, Brick Veneer, Fiber Cement, Foam Insulation, HardiPlank Type, Stucco
- Foundation: Permanent
- Roof: Shingle, Metal
Condition
- New construction: Yes
- Year built: 2025
- Major remodel year: 2025
Details
- Builder name: Homestead Building Company
Utilities & green energy
- Sewer: Public Sewer
- Water: Public
- Utilities for property: Cable Available, Electricity Connected, Natural Gas Connected, Sewer Connected, Water Connected
Green energy
- Energy efficient items: Lighting, Thermostat
- Water conservation: Low-Flow Fixtures
Community & HOA
Community
- Features: Clubhouse, Curbs, Fitness Center, Golf, Lake, Playground, Pool, Restaurant, Sidewalks, Street Lights, Suburban, Tennis Court(s)
- Subdivision: North Ridge
HOA
- Has HOA: No
- Amenities included: None
Location
- Region: Raleigh
Financial & listing details
- Price per square foot: $625/sqft
- Tax assessed value: $986,700
- Annual tax amount: $8,605
- Date on market: 10/9/2024
- Road surface type: Asphalt
Estimated market value
Not available
Estimated sales range
Not available
$7,862/mo
Price history
Price history
| Date | Event | Price |
|---|---|---|
| 1/7/2026 | Price change | $3,900,000-2.4%$625/sqft |
Source: | ||
| 11/26/2025 | Listed for sale | $3,995,000$640/sqft |
Source: | ||
| 11/21/2025 | Pending sale | $3,995,000$640/sqft |
Source: | ||
| 10/16/2025 | Price change | $3,995,000-0.1%$640/sqft |
Source: | ||
| 7/3/2025 | Price change | $4,000,000-10.1%$641/sqft |
Source: | ||
Public tax history
Public tax history
| Year | Property taxes | Tax assessment |
|---|---|---|
| 2025 | $8,605 +2.9% | $986,700 +2.5% |
| 2024 | $8,359 +88% | $962,500 +135.9% |
| 2023 | $4,447 -48.4% | $408,000 -51.9% |
Find assessor info on the county website
BuyAbility℠ payment
Est. payment
$22,842/mo
Principal & interest
$19267
Property taxes
$2210
Home insurance
$1365
Climate risks
Neighborhood: North Raleigh
Nearby schools
GreatSchools rating
- 7/10North Ridge ElementaryGrades: PK-5Distance: 0.9 mi
- 8/10West Millbrook MiddleGrades: 6-8Distance: 1.6 mi
- 6/10Millbrook HighGrades: 9-12Distance: 0.8 mi
Schools provided by the listing agent
- Elementary: Wake - North Ridge
- Middle: Wake - West Millbrook
- High: Wake - Millbrook
Source: Doorify MLS. This data may not be complete. We recommend contacting the local school district to confirm school assignments for this home.
- Loading
- Loading
