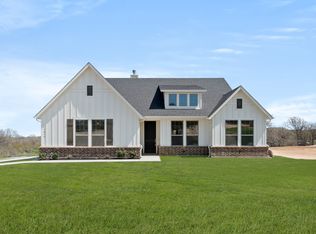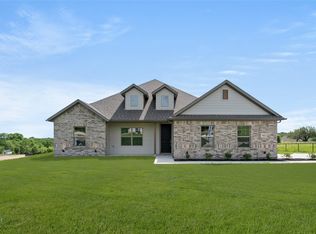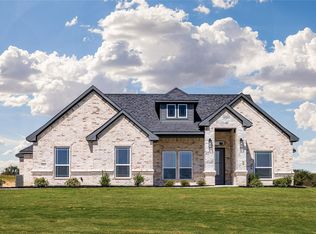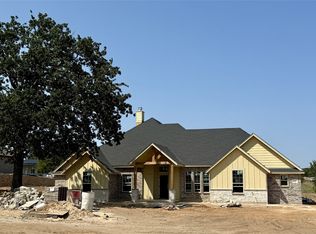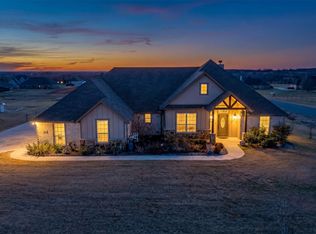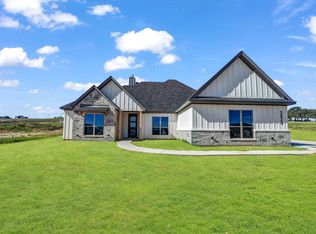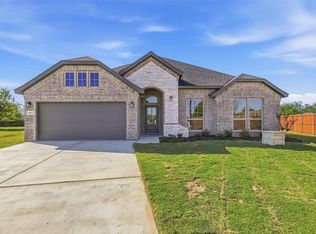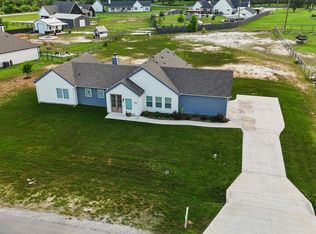Explore the charm of country living with BUILDER INCENTIVES available for this new Ashlyn home! Nestled on an expansive acre of land, this stunning farmhouse presents a perfect fusion of rustic allure and contemporary comfort. Boasting 3 bedrooms and 2 baths, each corner of this home exudes thoughtful design and welcoming ambiance. The spacious bedrooms offer a snug haven, while the well-appointed bathrooms exude a touch of opulence. Relish the tranquility of the countryside while lounging on the porch, immersing yourself in the lush surroundings, or creating cherished moments in the spacious backyard.
Pending
$436,900
7009 Ranch View Pl, Springtown, TX 76082
3beds
1,942sqft
Est.:
Single Family Residence
Built in 2025
1 Acres Lot
$452,000 Zestimate®
$225/sqft
$500/mo HOA
What's special
- 244 days |
- 22 |
- 0 |
Zillow last checked: 21 hours ago
Listed by:
Jonathan Lopez,
NextHome Integrity Group
Source: NextHome,MLS#: 20951075
Facts & features
Interior
Bedrooms & bathrooms
- Bedrooms: 3
- Bathrooms: 3
- Full bathrooms: 2
- 1/2 bathrooms: 1
Features
- Has basement: No
Interior area
- Total structure area: 1,942
- Total interior livable area: 1,942 sqft
Video & virtual tour
Property
Lot
- Size: 1 Acres
Details
- Parcel number: R000120780
Construction
Type & style
- Home type: SingleFamily
- Property subtype: Single Family Residence
Condition
- Year built: 2025
Community & HOA
HOA
- Has HOA: Yes
- Services included: HOA
- HOA fee: $500 monthly
Location
- Region: Springtown
Financial & listing details
- Price per square foot: $225/sqft
- Date on market: 5/29/2025
- Lease term: Contact For Details
Estimated market value
$452,000
$420,000 - $488,000
$2,498/mo
Price history
Price history
| Date | Event | Price |
|---|---|---|
| 8/4/2025 | Pending sale | $436,900$225/sqft |
Source: | ||
| 7/18/2025 | Sold | -- |
Source: NTREIS #20951075 Report a problem | ||
| 7/6/2025 | Pending sale | $436,900$225/sqft |
Source: | ||
| 6/23/2025 | Contingent | $436,900$225/sqft |
Source: NTREIS #20951075 Report a problem | ||
| 5/29/2025 | Listed for sale | $436,900$225/sqft |
Source: NTREIS #20951075 Report a problem | ||
Public tax history
Public tax history
Tax history is unavailable.BuyAbility℠ payment
Est. payment
$3,277/mo
Principal & interest
$2092
Property taxes
$532
Other costs
$653
Climate risks
Neighborhood: 76082
Nearby schools
GreatSchools rating
- 6/10Goshen Creek Elementary SchoolGrades: K-4Distance: 3 mi
- 4/10Springtown Middle SchoolGrades: 7-8Distance: 4.9 mi
- 5/10Springtown High SchoolGrades: 9-12Distance: 4.9 mi
- Loading
