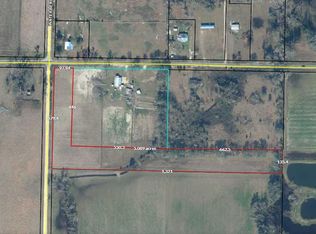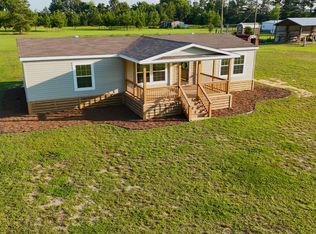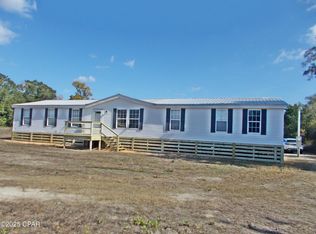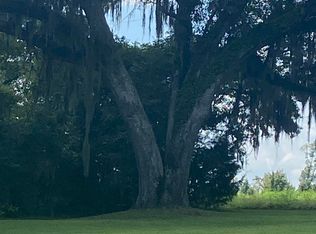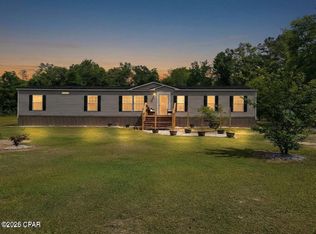Call today to tour this luxury 2022 model home featuring 4BR/2BA on 1.79 Acres - Grand Ridge, FL
Move-in-ready with privacy and outdoor amenities! Open-concept floor plan with crown molding, recessed lighting, and LVP flooring in main areas. Chef's kitchen with island, Frigidaire appliances, and included Ninja appliance set. Spacious living & den areas. Primary suite offers a soaking tub, double vanity & oversized shower.
Enjoy an above-ground pool, firepit, playset, obstacle course, and target practice area. Full of wildlife. Carport, porch swing, picnic area, and the grill all stay so you can readily enjoy this space.
Extras: Infinity 4D massage chair, security system, 42-gun safe, washer/dryer, lawn mower, and 2022 survey. No HOA or restrictions!
Great location—close to springs and parks. 45 mins to Tallahassee/AL, 1.5 hrs to beaches. Only 20 min. to Marianna, FL. No flood zone.
1-Year Home Warranty Included!
For sale
Price cut: $9.9K (11/20)
$230,000
7031 Hamilton Rd, Grand Ridge, FL 32442
4beds
1,904sqft
Est.:
Manufactured Home, Single Family Residence
Built in 2022
1.79 Acres Lot
$-- Zestimate®
$121/sqft
$-- HOA
What's special
Obstacle coursePorch swingAbove-ground poolPrivacy and outdoor amenitiesOpen-concept floor planPicnic areaSoaking tub
- 311 days |
- 404 |
- 28 |
Zillow last checked: 8 hours ago
Listing updated: January 26, 2026 at 08:05pm
Listed by:
Brandi B Trancynger 850-272-2644,
Fulford Real Estate Inc.
Source: CPAR,MLS#: 771297 Originating MLS: Central Panhandle Association of REALTORS
Originating MLS: Central Panhandle Association of REALTORS
Facts & features
Interior
Bedrooms & bathrooms
- Bedrooms: 4
- Bathrooms: 2
- Full bathrooms: 2
Rooms
- Room types: Bedroom, Den, Laundry, Living Room, Primary Bedroom
Primary bedroom
- Description: Verify
- Level: First
- Dimensions: 15 x 13
Bedroom
- Description: Verify
- Level: First
- Dimensions: 10 x 10
Bedroom
- Description: Verify
- Level: First
- Dimensions: 9 x 13
Bedroom
- Description: Verify
- Level: First
- Dimensions: 9 x 13
Den
- Description: Verify
- Level: First
- Dimensions: 15.5 x 13
Laundry
- Description: Verify
- Level: First
- Dimensions: 12 x 6
Living room
- Description: Verify
- Level: First
- Dimensions: 15 x 13
Heating
- Central, Electric, ENERGY STAR Qualified Equipment
Cooling
- Central Air, ENERGY STAR Qualified Equipment
Appliances
- Included: Bar Fridge, ENERGY STAR Qualified Appliances, Electric Cooktop, Electric Oven, Electric Range, Electric Water Heater, Ice Maker, PlumbedForIce Maker
Features
- Smart Thermostat
- Flooring: Luxury Vinyl Plank
Interior area
- Total structure area: 1,904
- Total interior livable area: 1,904 sqft
Property
Parking
- Total spaces: 1
- Parking features: Unpaved
- Covered spaces: 1
Features
- Patio & porch: Deck
- Exterior features: Deck, Fire Pit
- Has private pool: Yes
- Pool features: Above Ground, Private
Lot
- Size: 1.79 Acres
- Dimensions: 154 x 491 x 154 x 491
- Features: Paved
Details
- Parcel number: 114N08000001300013
- Zoning description: Resid Single Family
- Special conditions: Listed As-Is
Construction
Type & style
- Home type: MobileManufactured
- Architectural style: Manufactured Home
- Property subtype: Manufactured Home, Single Family Residence
Condition
- New construction: No
- Year built: 2022
Utilities & green energy
- Utilities for property: Electricity Available, High Speed Internet Available
Green energy
- Energy efficient items: Appliances
Community & HOA
Community
- Features: Short Term Rental Allowed
- Security: Security System Owned, Security Lights, Security System, Smoke Detector(s)
- Subdivision: [No Recorded Subdiv]
HOA
- Has HOA: No
Location
- Region: Grand Ridge
Financial & listing details
- Price per square foot: $121/sqft
- Tax assessed value: $156,298
- Annual tax amount: $1,440
- Date on market: 7/3/2025
- Cumulative days on market: 311 days
- Electric utility on property: Yes
Estimated market value
Not available
Estimated sales range
Not available
Not available
Price history
Price history
| Date | Event | Price |
|---|---|---|
| 11/20/2025 | Price change | $230,000-4.1%$121/sqft |
Source: | ||
| 11/11/2025 | Price change | $239,900-2%$126/sqft |
Source: | ||
| 9/5/2025 | Price change | $244,900-2%$129/sqft |
Source: | ||
| 7/3/2025 | Listed for sale | $249,900$131/sqft |
Source: | ||
| 6/30/2025 | Pending sale | $249,900$131/sqft |
Source: | ||
Public tax history
Public tax history
| Year | Property taxes | Tax assessment |
|---|---|---|
| 2024 | $1,440 +6.2% | $147,602 +3% |
| 2023 | $1,355 | $143,303 |
Find assessor info on the county website
BuyAbility℠ payment
Est. payment
$1,245/mo
Principal & interest
$892
Property taxes
$272
Home insurance
$81
Climate risks
Neighborhood: 32442
Nearby schools
GreatSchools rating
- 4/10Grand Ridge SchoolGrades: 5-8Distance: 3.6 mi
- 4/10Sneads High SchoolGrades: 9-12Distance: 6.1 mi
- 7/10Sneads Elementary SchoolGrades: PK-4Distance: 5.5 mi
Schools provided by the listing agent
- Elementary: Grand Ridge
- Middle: Grand Ridge
- High: Sneads
Source: CPAR. This data may not be complete. We recommend contacting the local school district to confirm school assignments for this home.
- Loading
