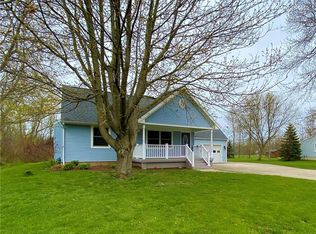Closed
$380,000
7049 Potter Rd, Derby, NY 14047
3beds
2,044sqft
Single Family Residence
Built in 2005
0.47 Acres Lot
$388,000 Zestimate®
$186/sqft
$2,705 Estimated rent
Home value
$388,000
$365,000 - $411,000
$2,705/mo
Zestimate® history
Loading...
Owner options
Explore your selling options
What's special
Come and check out this beautiful custom built home that features an RV parking area off of the driveway and a full finished lower level with egress window (which is not counted in the square footage). There is a first floor primary bedroom and bath suite and an oversized living room dining room combo which is ideal for entertaining. The fully applianced kitchen is fresh and features a breakfast bar and eating area with access out to the private rear yard. The finished basement has a very large family room area and “his and her” separate areas for crafts and a workshop. The garage is outfitted with custom storage and is wired for a camera system. Other features include an osmosis water filtration system, Infinity Low E casement windows, solar lighting on the shed and more. All of this and you can walk to the town park with baseball diamonds.
Zillow last checked: 8 hours ago
Listing updated: July 03, 2025 at 06:03am
Listed by:
Jay H Coles 716-479-3000,
Howard Hanna WNY Inc.
Bought with:
Kimberly S McCabe, 40MC1025963
MJ Peterson Real Estate Inc.
Source: NYSAMLSs,MLS#: B1596373 Originating MLS: Buffalo
Originating MLS: Buffalo
Facts & features
Interior
Bedrooms & bathrooms
- Bedrooms: 3
- Bathrooms: 3
- Full bathrooms: 2
- 1/2 bathrooms: 1
- Main level bathrooms: 1
- Main level bedrooms: 1
Bedroom 1
- Level: First
- Dimensions: 13.00 x 13.00
Bedroom 1
- Level: First
- Dimensions: 13.00 x 13.00
Bedroom 2
- Level: Second
- Dimensions: 16.00 x 11.00
Bedroom 2
- Level: Second
- Dimensions: 16.00 x 11.00
Bedroom 3
- Level: Second
- Dimensions: 12.00 x 11.00
Bedroom 3
- Level: Second
- Dimensions: 12.00 x 11.00
Dining room
- Level: First
- Dimensions: 14.00 x 13.00
Dining room
- Level: First
- Dimensions: 14.00 x 13.00
Family room
- Level: Basement
- Dimensions: 35.00 x 11.00
Family room
- Level: Basement
- Dimensions: 35.00 x 11.00
Kitchen
- Level: First
- Dimensions: 20.00 x 11.00
Kitchen
- Level: First
- Dimensions: 20.00 x 11.00
Living room
- Level: First
- Dimensions: 22.00 x 13.00
Living room
- Level: First
- Dimensions: 22.00 x 13.00
Workshop
- Level: Basement
- Dimensions: 13.00 x 11.00
Workshop
- Level: Basement
- Dimensions: 13.00 x 11.00
Heating
- Gas, Baseboard, Hot Water
Appliances
- Included: Dishwasher, Disposal, Gas Oven, Gas Range, Gas Water Heater, Microwave, Refrigerator
- Laundry: Main Level
Features
- Breakfast Bar, Breakfast Area, Ceiling Fan(s), Eat-in Kitchen, Separate/Formal Living Room, Living/Dining Room, Bedroom on Main Level, Bath in Primary Bedroom, Main Level Primary, Workshop
- Flooring: Carpet, Laminate, Varies
- Basement: Egress Windows,Full,Finished,Sump Pump
- Has fireplace: No
Interior area
- Total structure area: 2,044
- Total interior livable area: 2,044 sqft
Property
Parking
- Total spaces: 2.5
- Parking features: Attached, Electricity, Garage, Storage, Circular Driveway
- Attached garage spaces: 2.5
Accessibility
- Accessibility features: Accessible Bedroom
Features
- Levels: Two
- Stories: 2
- Exterior features: Blacktop Driveway, Concrete Driveway, Fully Fenced
- Fencing: Full
Lot
- Size: 0.47 Acres
- Dimensions: 116 x 175
- Features: Corner Lot, Rectangular, Rectangular Lot, Wooded
Details
- Additional structures: Shed(s), Storage
- Parcel number: 1444892070700003040000
- Special conditions: Standard
- Other equipment: Satellite Dish
Construction
Type & style
- Home type: SingleFamily
- Architectural style: Colonial,Two Story,Transitional
- Property subtype: Single Family Residence
Materials
- Brick, Frame, Vinyl Siding, Copper Plumbing
- Foundation: Poured
- Roof: Asphalt,Shingle
Condition
- Resale
- Year built: 2005
Utilities & green energy
- Electric: Circuit Breakers
- Sewer: Connected
- Water: Connected, Public
- Utilities for property: Sewer Connected, Water Connected
Community & neighborhood
Location
- Region: Derby
Other
Other facts
- Listing terms: Conventional,FHA,VA Loan
Price history
| Date | Event | Price |
|---|---|---|
| 6/20/2025 | Sold | $380,000-2.5%$186/sqft |
Source: | ||
| 4/24/2025 | Pending sale | $389,900$191/sqft |
Source: | ||
| 4/18/2025 | Price change | $389,900-2.5%$191/sqft |
Source: | ||
| 3/31/2025 | Listed for sale | $399,900-6.3%$196/sqft |
Source: | ||
| 9/30/2024 | Listing removed | $426,900$209/sqft |
Source: | ||
Public tax history
| Year | Property taxes | Tax assessment |
|---|---|---|
| 2024 | -- | $200,000 |
| 2023 | -- | $200,000 |
| 2022 | -- | $200,000 |
Find assessor info on the county website
Neighborhood: 14047
Nearby schools
GreatSchools rating
- 6/10Highland Elementary SchoolGrades: K-5Distance: 1.5 mi
- 5/10William G Houston Middle SchoolGrades: 6-8Distance: 5.9 mi
- 5/10Lake Shore Senior High SchoolGrades: 9-12Distance: 5.6 mi
Schools provided by the listing agent
- Middle: Lake Shore Central Middle
- High: Lake Shore Senior High
- District: Lake Shore (Evans-Brant)
Source: NYSAMLSs. This data may not be complete. We recommend contacting the local school district to confirm school assignments for this home.
