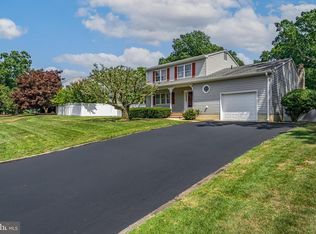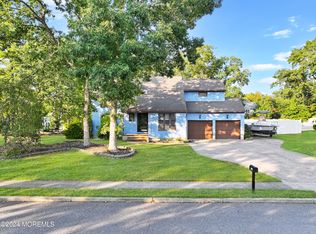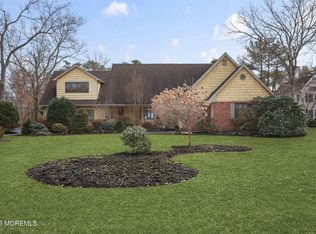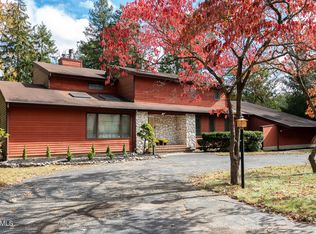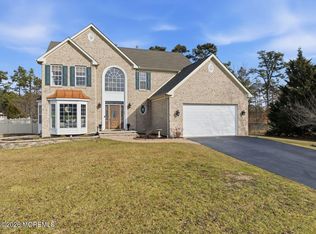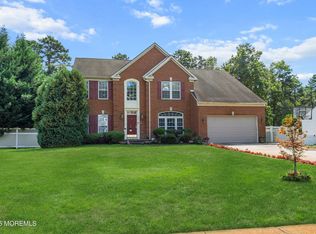* home has been virtually staged. Welcome to your dream home! This charming 3-bedroom, 3-bathroom residence is situated on a remarkable corner lot, offering an expansive backyard that’s perfect for outdoor enjoyment. Dive into relaxation with the stunning in-ground pool, and take advantage of the oversized two-car garage that provides ample storage options. Inside, you’ll find exquisite real hardwood flooring gracing both the upper and lower levels. The home is enhanced by top-quality Anderson windows that not only add to its aesthetic appeal but also ensure energy efficiency. The property includes a spacious custom shed for additional storage needs. Step into the backyard oasis, reminiscent of a luxurious country club, boasting more land than the average home. Here, you’ll discover a beautiful whirlpool nestled within a wall-to-wall glass room, featuring high wood ceilings and a skylight that fills the space with natural light. With convenient access to the eat-in kitchen equipped with state-of-the-art appliances and a cozy family room, this home truly embodies comfort and sophistication. Don’t miss this unique opportunity to make it yours!
For sale
$749,705
705 Princeton Rd, Lanoka Harbor, NJ 08734
3beds
3,000sqft
Est.:
Single Family Residence
Built in 1986
0.5 Acres Lot
$742,800 Zestimate®
$250/sqft
$-- HOA
What's special
Stunning in-ground poolRemarkable corner lotCozy family room
- 219 days |
- 1,488 |
- 46 |
Zillow last checked: 8 hours ago
Listing updated: January 16, 2026 at 09:00pm
Listed by:
Gregory Vlachakis 732-604-2046,
RE/MAX Revolution
Source: Bright MLS,MLS#: NJOC2035816
Tour with a local agent
Facts & features
Interior
Bedrooms & bathrooms
- Bedrooms: 3
- Bathrooms: 3
- Full bathrooms: 3
- Main level bathrooms: 1
Rooms
- Room types: Living Room, Dining Room, Primary Bedroom, Kitchen, Family Room, Exercise Room, Laundry, Primary Bathroom, Additional Bedroom
Primary bedroom
- Level: Upper
- Area: 304 Square Feet
- Dimensions: 16 X 19
Other
- Level: Upper
- Area: 266 Square Feet
- Dimensions: 14 X 19
Other
- Level: Upper
- Area: 110 Square Feet
- Dimensions: 10 X 11
Primary bathroom
- Level: Upper
Dining room
- Level: Main
- Area: 168 Square Feet
- Dimensions: 12 X 14
Exercise room
- Level: Main
- Area: 294 Square Feet
- Dimensions: 14 X 21
Family room
- Level: Main
- Area: 441 Square Feet
- Dimensions: 21 X 21
Kitchen
- Level: Main
- Area: 486 Square Feet
- Dimensions: 27 X 18
Laundry
- Level: Unspecified
Living room
- Level: Main
- Area: 260 Square Feet
- Dimensions: 13 X 20
Heating
- Baseboard, Natural Gas, Solar
Cooling
- Central Air, Natural Gas
Appliances
- Included: Cooktop, Dishwasher, Dryer, Oven/Range - Gas, Refrigerator, Washer, Gas Water Heater
- Laundry: Laundry Room
Features
- Attic, Ceiling Fan(s), Kitchen Island, Open Floorplan, Pantry, Recessed Lighting, Spiral Staircase, Primary Bath(s), Bathroom - Tub Shower, Walk-In Closet(s)
- Flooring: Ceramic Tile, Wood
- Doors: Double Entry
- Windows: Skylight(s), Insulated Windows, Window Treatments
- Has basement: No
- Number of fireplaces: 1
- Fireplace features: Brick, Corner
Interior area
- Total structure area: 3,000
- Total interior livable area: 3,000 sqft
- Finished area above ground: 3,000
Property
Parking
- Total spaces: 8
- Parking features: Oversized, Attached, Driveway
- Attached garage spaces: 2
- Uncovered spaces: 6
Accessibility
- Accessibility features: None
Features
- Levels: Two
- Stories: 2
- Patio & porch: Deck, Porch
- Exterior features: Lighting, Lawn Sprinkler
- Has private pool: Yes
- Pool features: Filtered, Fenced, In Ground, Private
- Fencing: Full,Vinyl,Wood
- Has view: Yes
- View description: Street, Scenic Vista
- Frontage type: Road Frontage
- Frontage length: Road Frontage: 122
Lot
- Size: 0.5 Acres
- Dimensions: 122 x 180
- Features: Corner Lot, Adjoins - Open Space, Cleared, Front Yard, Landscaped, Level, Rear Yard, Rural, SideYard(s), Corner Lot/Unit, Unknown Soil Type
Details
- Additional structures: Above Grade
- Parcel number: 13019011300001
- Zoning: R100
- Zoning description: Residential single-family home
- Special conditions: Standard
Construction
Type & style
- Home type: SingleFamily
- Architectural style: Colonial
- Property subtype: Single Family Residence
Materials
- Vinyl Siding
- Foundation: Crawl Space
- Roof: Shingle
Condition
- Very Good
- New construction: No
- Year built: 1986
- Major remodel year: 2025
Utilities & green energy
- Sewer: Public Sewer
- Water: Public, Well
- Utilities for property: Cable Available, Electricity Available, Natural Gas Available, Sewer Available, Underground Utilities, DSL, Satellite Internet Service
Community & HOA
Community
- Subdivision: Lanoka Harbor
HOA
- Has HOA: No
- Amenities included: None
- Services included: None
Location
- Region: Lanoka Harbor
- Municipality: LACEY TWP
Financial & listing details
- Price per square foot: $250/sqft
- Tax assessed value: $390,100
- Annual tax amount: $7,912
- Date on market: 7/26/2025
- Listing agreement: Exclusive Right To Sell
- Listing terms: Cash,Conventional,Seller Financing
- Inclusions: Gas, Stove, Table, Top Stove, Refrigerator, Dishwasher, Pool, Equipment,
- Exclusions: Personal Property
- Ownership: Fee Simple
- Road surface type: Black Top
Estimated market value
$742,800
$706,000 - $780,000
$4,325/mo
Price history
Price history
| Date | Event | Price |
|---|---|---|
| 11/7/2025 | Price change | $749,705-1.3%$250/sqft |
Source: | ||
| 10/5/2025 | Price change | $759,705-2.6%$253/sqft |
Source: | ||
| 6/7/2025 | Listed for sale | $779,705+6.9%$260/sqft |
Source: | ||
| 3/1/2025 | Listing removed | $729,705$243/sqft |
Source: | ||
| 1/26/2025 | Listed for sale | $729,705+34.9%$243/sqft |
Source: | ||
| 1/17/2025 | Sold | $541,000+48.2%$180/sqft |
Source: Public Record Report a problem | ||
| 3/24/2021 | Listing removed | -- |
Source: Owner Report a problem | ||
| 6/14/2016 | Listing removed | $364,999$122/sqft |
Source: Owner Report a problem | ||
| 3/16/2016 | Price change | $364,999-2.7%$122/sqft |
Source: Owner Report a problem | ||
| 12/10/2015 | Price change | $375,000-6%$125/sqft |
Source: RE/MAX New Beginnings Realty #21535671 Report a problem | ||
| 10/9/2015 | Price change | $399,000-4.8%$133/sqft |
Source: RE/MAX New Beginnings Realty #21535671 Report a problem | ||
| 10/7/2015 | Price change | $419,000-4.6%$140/sqft |
Source: RE/MAX New Beginnings Realty #21535671 Report a problem | ||
| 9/14/2015 | Listed for sale | $439,000-8.4%$146/sqft |
Source: RE/MAX New Beginnings Realty #21535671 Report a problem | ||
| 8/6/2014 | Listing removed | $479,500$160/sqft |
Source: Keller Williams Realty Monmouth Ocean #21419912 Report a problem | ||
| 6/5/2014 | Price change | $479,500-2%$160/sqft |
Source: Keller Williams Realty Monmouth Ocean #21419912 Report a problem | ||
| 5/20/2014 | Listed for sale | $489,500+2.5%$163/sqft |
Source: Keller Williams Realty Monmouth Ocean #21419912 Report a problem | ||
| 1/19/2006 | Sold | $477,500$159/sqft |
Source: Public Record Report a problem | ||
Public tax history
Public tax history
| Year | Property taxes | Tax assessment |
|---|---|---|
| 2023 | $8,828 +1.7% | $390,100 |
| 2022 | $8,680 | $390,100 |
| 2021 | $8,680 +5.2% | $390,100 |
| 2020 | $8,255 +1.2% | $390,100 |
| 2019 | $8,157 +2.3% | $390,100 |
| 2018 | $7,970 +0.4% | $390,100 |
| 2017 | $7,939 +4.7% | $390,100 |
| 2016 | $7,584 -4.2% | $390,100 |
| 2015 | $7,912 +4.4% | $390,100 -15.2% |
| 2014 | $7,576 +7.9% | $460,000 |
| 2013 | $7,020 +4% | $460,000 |
| 2012 | $6,753 +2.4% | $460,000 |
| 2011 | $6,596 +1.6% | $460,000 |
| 2010 | $6,495 -12.2% | $460,000 -3.8% |
| 2009 | $7,400 -0.7% | $478,400 +112.8% |
| 2008 | $7,452 | $224,800 |
| 2007 | -- | $224,800 |
| 2006 | $6,690 | $224,800 |
| 2004 | -- | $224,800 |
| 2003 | -- | $224,800 |
| 2002 | -- | $224,800 |
| 2001 | -- | $224,800 |
Find assessor info on the county website
BuyAbility℠ payment
Est. payment
$4,527/mo
Principal & interest
$3596
Property taxes
$931
Climate risks
Neighborhood: 08734
Nearby schools
GreatSchools rating
- 6/10Cedar Creek Elementary SchoolGrades: K-4Distance: 0.3 mi
- 4/10Lacey Twp Middle SchoolGrades: 7-8Distance: 1 mi
- 4/10Lacey Twp High SchoolGrades: 9-12Distance: 0.9 mi
