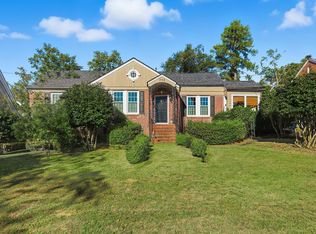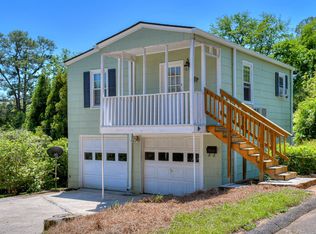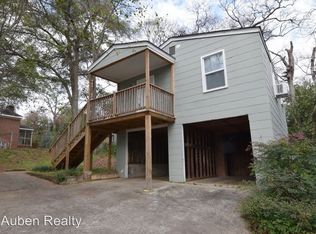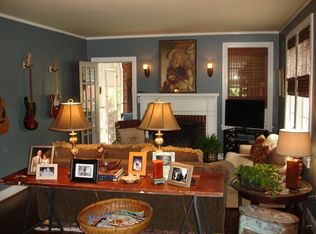Sold for $382,500
$382,500
707 Hickman Road, Augusta, GA 30904
3beds
1,756sqft
Single Family Residence
Built in 2006
0.29 Acres Lot
$384,200 Zestimate®
$218/sqft
$2,044 Estimated rent
Home value
$384,200
$346,000 - $426,000
$2,044/mo
Zestimate® history
Loading...
Owner options
Explore your selling options
What's special
Charming Cape Cod Bungalow with Exceptional Curb Appeal - Less than 2 Miles from Augusta National
Nestled in the heart of Summerville, this beautifully maintained home blends classic Cape Cod charm with modern convenience. Built in 2006, it offers three spacious bedrooms and three and a half baths, with the primary suite thoughtfully located on the main floor.
The primary bedroom boasts generous space, a walk-in closet with custom-built cabinetry, and an en-suite bath designed for comfort. A chef's dream kitchen features old-world cabinets, granite countertops, and all updated stainless-steel appliances, including a new gas stove, refrigerator, dishwasher and range hood, adding a sleek modern touch.
Heart pine floors flow throughout the open-concept living areas, while upstairs, two oversized bedrooms each enjoy their own private bath and expansive closets.
Step outside to the screened-in patio and courtyard oasis—perfect for grilling, entertaining, or simply unwinding amidst lush, mature landscaping that ensures privacy. The detached two-car garage easily accommodates large vehicles and extra storage.
Recent upgrades include:
• New sprinkler system and sod
• Roof replacement (2022)
• Gutter system update (2022)
• Dual heat pump replacements (2021)
Experience Summerville living at its finest—classic architecture, modern updates, and an unbeatable location just minutes from Augusta National.
Zillow last checked: 8 hours ago
Listing updated: December 10, 2025 at 08:35am
Listed by:
Woody Trulock 706-877-3757,
Blanchard & Calhoun - Evans,
Ross Trulock 706-267-1269,
Blanchard & Calhoun - Evans
Bought with:
Austin Davis, 448312
Jim Hadden Real Estate
Source: Hive MLS,MLS#: 543842
Facts & features
Interior
Bedrooms & bathrooms
- Bedrooms: 3
- Bathrooms: 4
- Full bathrooms: 3
- 1/2 bathrooms: 1
Primary bedroom
- Level: Main
- Dimensions: 16 x 14
Bedroom 2
- Level: Upper
- Dimensions: 16 x 13
Bedroom 3
- Level: Upper
- Dimensions: 15 x 12
Breakfast room
- Level: Main
- Dimensions: 10 x 9
Great room
- Level: Main
- Dimensions: 17 x 16
Kitchen
- Level: Main
- Dimensions: 12 x 11
Other
- Description: Screen Porch
- Level: Main
- Dimensions: 21 x 7
Heating
- Heat Pump
Cooling
- Ceiling Fan(s), Central Air
Appliances
- Included: Dishwasher, Disposal, Gas Range, Refrigerator, Tankless Water Heater
Features
- Blinds, Built-in Features, Cable Available, Eat-in Kitchen, Walk-In Closet(s)
- Flooring: Carpet, Ceramic Tile, Hardwood
- Attic: Other
- Number of fireplaces: 1
- Fireplace features: Gas Log, Great Room
Interior area
- Total structure area: 1,756
- Total interior livable area: 1,756 sqft
Property
Parking
- Total spaces: 2
- Parking features: Detached, Garage, Parking Pad
- Garage spaces: 2
Features
- Levels: One and One Half
- Patio & porch: Porch, Screened, Side Porch
Lot
- Size: 0.29 Acres
- Features: Landscaped
Details
- Parcel number: 0353007000
Construction
Type & style
- Home type: SingleFamily
- Architectural style: Two Story,Cape Cod
- Property subtype: Single Family Residence
Materials
- HardiPlank Type
- Foundation: Crawl Space
- Roof: Composition
Condition
- Updated/Remodeled
- New construction: No
- Year built: 2006
Utilities & green energy
- Sewer: Public Sewer
- Water: Public
Community & neighborhood
Community
- Community features: Street Lights
Location
- Region: Augusta
- Subdivision: Summerville
HOA & financial
HOA
- Has HOA: No
Other
Other facts
- Listing terms: Cash,Conventional,FHA,VA Loan
Price history
| Date | Event | Price |
|---|---|---|
| 11/3/2025 | Sold | $382,500-6.7%$218/sqft |
Source: | ||
| 10/20/2025 | Pending sale | $410,000$233/sqft |
Source: | ||
| 9/15/2025 | Price change | $410,000-3.5%$233/sqft |
Source: | ||
| 8/20/2025 | Price change | $425,000-5.6%$242/sqft |
Source: | ||
| 6/30/2025 | Listed for sale | $450,000$256/sqft |
Source: | ||
Public tax history
| Year | Property taxes | Tax assessment |
|---|---|---|
| 2024 | $3,932 -1.9% | $126,440 -6.3% |
| 2023 | $4,009 -3.6% | $134,948 +7.3% |
| 2022 | $4,158 +10.4% | $125,814 +20.3% |
Find assessor info on the county website
Neighborhood: Summerville
Nearby schools
GreatSchools rating
- 6/10Lake Forest Hills Elementary SchoolGrades: PK-5Distance: 2.6 mi
- 3/10Langford Middle SchoolGrades: 6-8Distance: 2 mi
- 3/10Academy of Richmond County High SchoolGrades: 9-12Distance: 0.4 mi
Schools provided by the listing agent
- Elementary: Lake Forest
- Middle: Tutt
- High: Richmond Academy
Source: Hive MLS. This data may not be complete. We recommend contacting the local school district to confirm school assignments for this home.

Get pre-qualified for a loan
At Zillow Home Loans, we can pre-qualify you in as little as 5 minutes with no impact to your credit score.An equal housing lender. NMLS #10287.



