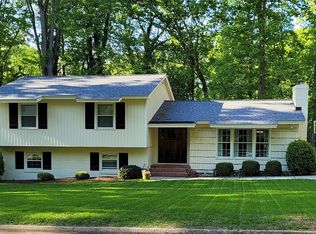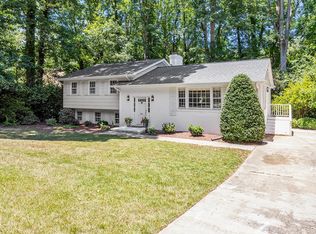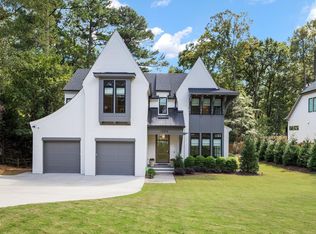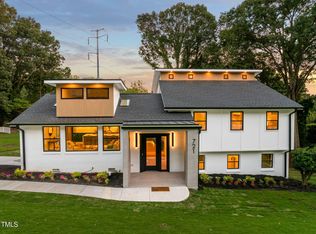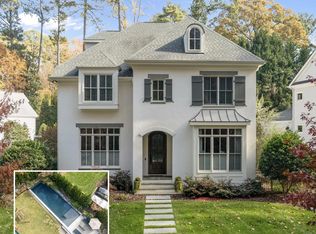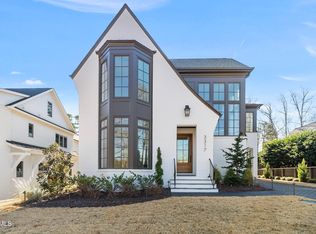2025 PARADE OF HOMES ENTRY by Homestead Building Company! Nestled in a Prime North Hills Location! Main Level Primary Suite, Guest & Private Study! Upgraded Trim & Lighting Throughout! Wide Plank HWDs Through Main Living! Gourmet Kitchen offers ''Nobel Gray'' Quartz Countertops, Two Tone Custom Cabinets to Ceiling, Designer Tile Backsplash, Large Custom Island w/Barstool Seating, Black Dome Pendant Lights, SS Appliance Package & Scullery w/Prep Sink! Opens to Spacious Dining Area Flooded w/Natural Light! Main Level Primary Suite offers Private Foyer Entry, Trey Ceiling & Hardwoods! Luxurious Primary Bath with Designer Tile Flooring, Custom Dual Vanity w/Quartz, Sconce Vanity Lighting, Zero Entry Tiled Shower w/Bench Seat & Massive Walk in Closet w/Custom Built ins! Family Room with a Flowing Layout features Designer Tile to Ceiling Surround Gas Log Fireplace w/Flanking Built ins, Modern Style Chandelier & Stacked Sliders to the Screened Porch w/Brick to Ceiling Surround Fireplace Overlooking the Backyard! Upstairs Recreational Room w/Wet Bar & Floating Shelves, Massive Gameroom w/Access to Walk in Storage Area & Spacious Secondary En Suite Bedrooms!
New construction
$2,250,000
708 Catawba St, Raleigh, NC 27609
4beds
4,224sqft
Est.:
Single Family Residence, Residential
Built in 2025
0.35 Acres Lot
$-- Zestimate®
$533/sqft
$-- HOA
What's special
Black dome pendant lightsGourmet kitchenMassive gameroomMain level primary suiteDesigner tile backsplashSs appliance packageLuxurious primary bath
- 563 days |
- 1,560 |
- 71 |
Zillow last checked: 8 hours ago
Listing updated: 8 hours ago
Listed by:
Jim Allen 919-645-2114,
Coldwell Banker HPW
Source: Doorify MLS,MLS#: 10039271
Tour with a local agent
Facts & features
Interior
Bedrooms & bathrooms
- Bedrooms: 4
- Bathrooms: 5
- Full bathrooms: 4
- 1/2 bathrooms: 1
Heating
- Forced Air, Natural Gas, Zoned
Cooling
- Central Air, Dual
Appliances
- Included: Dishwasher, Double Oven, Gas Range, Microwave, Plumbed For Ice Maker, Range, Range Hood, Tankless Water Heater, Oven
- Laundry: Electric Dryer Hookup, Laundry Room, Main Level, Washer Hookup
Features
- Bathtub/Shower Combination, Bookcases, Built-in Features, Ceiling Fan(s), Crown Molding, Double Vanity, Eat-in Kitchen, Entrance Foyer, High Ceilings, Kitchen Island, Open Floorplan, Pantry, Master Downstairs, Quartz Counters, Separate Shower, Smooth Ceilings, Storage, Tray Ceiling(s), Walk-In Closet(s), Walk-In Shower, Water Closet
- Flooring: Carpet, Hardwood, Tile
- Number of fireplaces: 2
- Fireplace features: Family Room, Gas, Gas Log, Outside, Sealed Combustion
- Common walls with other units/homes: No Common Walls
Interior area
- Total structure area: 4,224
- Total interior livable area: 4,224 sqft
- Finished area above ground: 4,224
- Finished area below ground: 0
Property
Parking
- Total spaces: 4
- Parking features: Attached, Concrete, Driveway, Garage, Garage Door Opener, Garage Faces Side
- Attached garage spaces: 2
- Uncovered spaces: 2
Features
- Levels: Two
- Stories: 2
- Patio & porch: Covered, Front Porch, Porch, Rear Porch, Screened
- Exterior features: In Parade of Homes, Rain Gutters
- Pool features: None
- Spa features: None
- Fencing: None
- Has view: Yes
Lot
- Size: 0.35 Acres
- Features: Back Yard, Front Yard, Landscaped
Details
- Additional structures: None
- Parcel number: 1706308280
- Special conditions: Standard
Construction
Type & style
- Home type: SingleFamily
- Architectural style: Transitional
- Property subtype: Single Family Residence, Residential
Materials
- Brick Veneer, Fiber Cement
- Foundation: Block
- Roof: Shingle
Condition
- New construction: Yes
- Year built: 2025
- Major remodel year: 2024
Details
- Builder name: Homestead Building Company
Utilities & green energy
- Sewer: Public Sewer
- Water: Public
- Utilities for property: Cable Available, Electricity Available, Phone Available, Sewer Connected, Water Connected
Green energy
- Energy efficient items: Thermostat
Community & HOA
Community
- Subdivision: North Hills
HOA
- Has HOA: No
- Amenities included: None
Location
- Region: Raleigh
Financial & listing details
- Price per square foot: $533/sqft
- Tax assessed value: $517,500
- Annual tax amount: $4,513
- Date on market: 7/3/2024
- Road surface type: Asphalt
Estimated market value
Not available
Estimated sales range
Not available
$5,646/mo
Price history
Price history
| Date | Event | Price |
|---|---|---|
| 7/3/2024 | Listed for sale | $2,250,000+341.2%$533/sqft |
Source: | ||
| 3/27/2023 | Sold | $510,000$121/sqft |
Source: | ||
| 3/3/2023 | Pending sale | $510,000$121/sqft |
Source: | ||
| 3/3/2023 | Listed for sale | $510,000$121/sqft |
Source: | ||
Public tax history
Public tax history
| Year | Property taxes | Tax assessment |
|---|---|---|
| 2025 | $4,513 +0.4% | $517,500 |
| 2024 | $4,494 -3.8% | $517,500 +21.3% |
| 2023 | $4,671 +7.6% | $426,699 |
Find assessor info on the county website
BuyAbility℠ payment
Est. payment
$13,179/mo
Principal & interest
$11116
Property taxes
$1275
Home insurance
$788
Climate risks
Neighborhood: Six Forks
Nearby schools
GreatSchools rating
- 6/10Brooks ElementaryGrades: PK-5Distance: 0.5 mi
- 5/10Carroll MiddleGrades: 6-8Distance: 0.5 mi
- 6/10Sanderson HighGrades: 9-12Distance: 1.6 mi
Schools provided by the listing agent
- Elementary: Wake - Brooks
- Middle: Wake - Carroll
- High: Wake - Sanderson
Source: Doorify MLS. This data may not be complete. We recommend contacting the local school district to confirm school assignments for this home.
- Loading
- Loading
