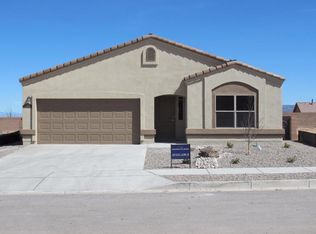Sold
Price Unknown
7117 Napoleon Rd NE, Rio Rancho, NM 87144
3beds
1,737sqft
Single Family Residence
Built in 2015
5,662.8 Square Feet Lot
$393,200 Zestimate®
$--/sqft
$2,202 Estimated rent
Home value
$393,200
$374,000 - $413,000
$2,202/mo
Zestimate® history
Loading...
Owner options
Explore your selling options
What's special
Enjoy a beautifully landscaped backyard with stunning views of the Sandia Mountains! This home features a spacious open layout, perfect for entertaining. The kitchen offers granite countertops, upgraded cabinetry, a stylish backsplash, stainless steel appliances including a double oven, refrigerator, pantry, breakfast bar, and extra storage. The owner's suite is separate from guest rooms and includes a private bath with dual sinks, a garden tub, walk-in shower, and walk-in closet. Guest bedrooms feature built-in storage shelves. Additional highlights include a water softener, covered and extended patio, and a spacious garage.
Zillow last checked: 8 hours ago
Listing updated: August 09, 2025 at 06:01pm
Listed by:
Alexandra Marlane Norman 505-659-6223,
Coldwell Banker Legacy
Bought with:
Megan S Randolph, 47939
Berkshire Hathaway NM Prop
Source: SWMLS,MLS#: 1085711
Facts & features
Interior
Bedrooms & bathrooms
- Bedrooms: 3
- Bathrooms: 2
- Full bathrooms: 2
Primary bedroom
- Level: Main
- Area: 230.79
- Dimensions: 15.7 x 14.7
Kitchen
- Level: Main
- Area: 195.75
- Dimensions: 13.5 x 14.5
Living room
- Level: Main
- Area: 379.16
- Dimensions: 15.1 x 25.11
Heating
- Central, Forced Air
Cooling
- Refrigerated
Appliances
- Included: Double Oven, Dishwasher, Microwave, Refrigerator, Water Softener Owned
- Laundry: Gas Dryer Hookup, Washer Hookup, Dryer Hookup, ElectricDryer Hookup
Features
- Ceiling Fan(s), Dual Sinks, Family/Dining Room, Garden Tub/Roman Tub, Kitchen Island, Living/Dining Room, Main Level Primary, Pantry, Separate Shower, Cable TV, Water Closet(s), Walk-In Closet(s)
- Flooring: Carpet, Tile
- Windows: Double Pane Windows, Insulated Windows
- Has basement: No
- Has fireplace: No
Interior area
- Total structure area: 1,737
- Total interior livable area: 1,737 sqft
Property
Parking
- Total spaces: 2
- Parking features: Attached, Garage
- Attached garage spaces: 2
Features
- Levels: One
- Stories: 1
- Patio & porch: Covered, Patio
- Exterior features: Privacy Wall, Sprinkler/Irrigation
- Has view: Yes
Lot
- Size: 5,662 sqft
- Features: Lawn, Sprinklers Automatic, Views
Details
- Parcel number: 1018073335052
- Zoning description: R-1
Construction
Type & style
- Home type: SingleFamily
- Property subtype: Single Family Residence
Materials
- Stucco
- Roof: Pitched,Tile
Condition
- Resale
- New construction: No
- Year built: 2015
Details
- Builder name: Twilight Homes
Utilities & green energy
- Sewer: Public Sewer
- Water: Public
- Utilities for property: Cable Available, Electricity Connected, Natural Gas Connected, Phone Available, Sewer Connected, Water Connected
Green energy
- Energy generation: None
Community & neighborhood
Security
- Security features: Smoke Detector(s)
Location
- Region: Rio Rancho
HOA & financial
HOA
- Has HOA: Yes
- HOA fee: $38 monthly
- Services included: Common Areas
Other
Other facts
- Listing terms: Cash,Conventional,FHA,VA Loan
- Road surface type: Paved
Price history
| Date | Event | Price |
|---|---|---|
| 8/7/2025 | Sold | -- |
Source: | ||
| 7/11/2025 | Pending sale | $375,000$216/sqft |
Source: | ||
| 6/29/2025 | Price change | $375,000-1.3%$216/sqft |
Source: | ||
| 6/12/2025 | Listed for sale | $379,900-5%$219/sqft |
Source: | ||
| 12/28/2022 | Sold | -- |
Source: | ||
Public tax history
| Year | Property taxes | Tax assessment |
|---|---|---|
| 2025 | $4,491 -8.6% | $128,693 -5.6% |
| 2024 | $4,912 +1.9% | $136,299 +2.2% |
| 2023 | $4,821 +85.1% | $133,311 +82% |
Find assessor info on the county website
Neighborhood: 87144
Nearby schools
GreatSchools rating
- 6/10Sandia Vista Elementary SchoolGrades: PK-5Distance: 0.4 mi
- 8/10Mountain View Middle SchoolGrades: 6-8Distance: 0.4 mi
- 7/10V Sue Cleveland High SchoolGrades: 9-12Distance: 3.1 mi
Schools provided by the listing agent
- Elementary: Sandia Vista
- Middle: Mountain View
- High: V. Sue Cleveland
Source: SWMLS. This data may not be complete. We recommend contacting the local school district to confirm school assignments for this home.
Get a cash offer in 3 minutes
Find out how much your home could sell for in as little as 3 minutes with a no-obligation cash offer.
Estimated market value$393,200
Get a cash offer in 3 minutes
Find out how much your home could sell for in as little as 3 minutes with a no-obligation cash offer.
Estimated market value
$393,200
