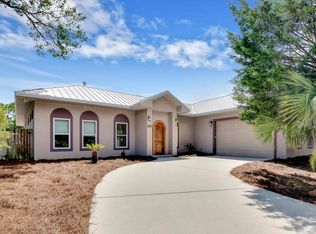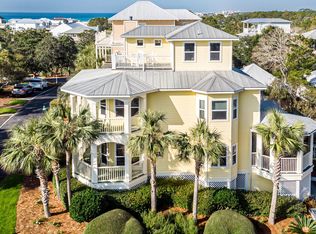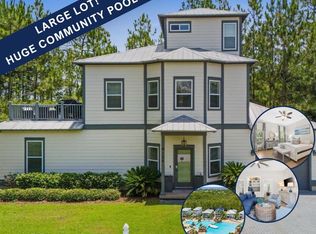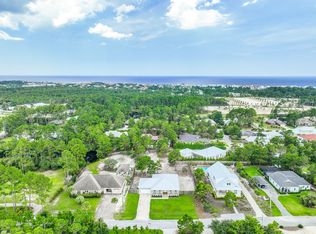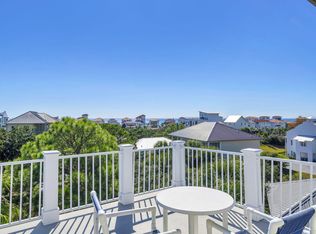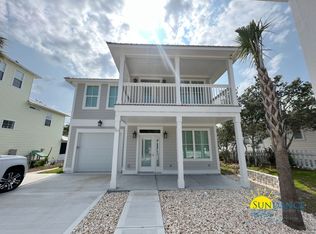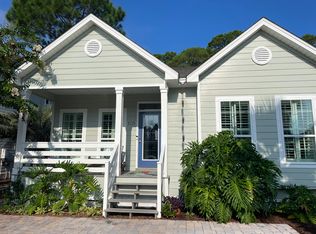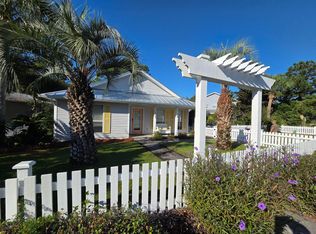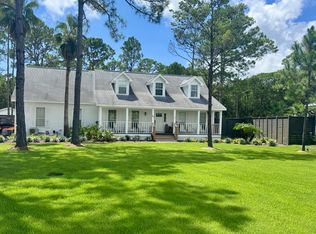No HOA dues!! Bringing a little New Orleans vibe to the coast of 30A. Nestled on the west end of Scenic Highway 30A, this property offers a serene coastal retreat just steps away from the gorgeous beaches, Oyster Lake and Gulf Place. This custom-built home has 3 bedrooms (situated for 4) and 3 baths and is situated on a 0.38-acre lot, providing ample privacy with lush native Floridian landscaping. There is also a screened room, deck, courtyard in the center - easily accessed from 3 rooms, an office and a sitting room off of the primary suite. Two bedrooms and two bathrooms on the main floor. 2 pergola's, Bermuda shutters, 2 expansive open patios, lanai, and covered carport. Add a pool! Golf cart is 2024 (under Warranty still). Recent Bank Appraisal completed for 1.3M in '25.
For sale
$1,245,000
714 Allen Loop Dr, Santa Rosa Beach, FL 32459
3beds
2,105sqft
Est.:
Single Family Residence
Built in 2002
0.38 Acres Lot
$-- Zestimate®
$591/sqft
$-- HOA
What's special
Screened roomBermuda shuttersCovered carport
- 6 days |
- 1,250 |
- 32 |
Likely to sell faster than
Zillow last checked: 8 hours ago
Listing updated: February 05, 2026 at 04:16am
Listed by:
Blankenship Watkins Advisory Group 850-805-6100,
Christies International Real Estate Emerald Coast
Source: ECAOR,MLS#: 994244 Originating MLS: Emerald Coast
Originating MLS: Emerald Coast
Tour with a local agent
Facts & features
Interior
Bedrooms & bathrooms
- Bedrooms: 3
- Bathrooms: 3
- Full bathrooms: 3
Primary bedroom
- Features: MBed Balcony, MBed Sitting Area, Walk-In Closet(s)
Primary bathroom
- Features: Double Vanity, MBath Shower Only, MBath Tile
Bathroom
- Level: First
Living room
- Level: First
Heating
- Electric
Cooling
- AC - 2 or More, Electric, Ceiling Fan(s)
Appliances
- Included: Dishwasher, Disposal, Dryer, Microwave, Self Cleaning Oven, Refrigerator W/IceMk, Washer, Electric Water Heater
- Laundry: Washer/Dryer Hookup
Features
- Atrium, Bookcases, Crown Molding, High Ceilings, Guest Quarters, Recessed Lighting, Lock Out, Newly Painted, Pantry, Renovated, Split Bedroom, Woodwork Painted, Bedroom, Bonus Room, Dining Area, Full Bathroom, Living Room, Master Bathroom, Master Bedroom
- Flooring: Hardwood, Tile
- Windows: Hurricane Shutters
- Has fireplace: Yes
- Fireplace features: Fireplace, Gas, Outside
- Common walls with other units/homes: No Common Walls
Interior area
- Total structure area: 2,105
- Total interior livable area: 2,105 sqft
Property
Parking
- Total spaces: 6
- Parking features: Detached Carport, Covered, Guest
- Carport spaces: 1
- Has uncovered spaces: Yes
Features
- Stories: 2
- Patio & porch: Deck Covered, Deck Enclosed, Deck Open, Patio Covered, Patio Open, Porch, Porch Open, Porch Screened
- Exterior features: Balcony, Lawn Pump, Sprinkler System
- Pool features: None
- Fencing: Privacy
Lot
- Size: 0.38 Acres
- Dimensions: 109 x 150
- Features: Within 1/2 Mile to Water
Details
- Additional structures: Workshop
- Parcel number: 043S203407000B0020
- Zoning description: City,Resid Single Family
Construction
Type & style
- Home type: SingleFamily
- Architectural style: New Orleans
- Property subtype: Single Family Residence
Materials
- Siding CmntFbrHrdBrd, Trim Wood
- Foundation: Foundation Off Grade, Slab
- Roof: Metal
Condition
- Construction Complete
- Year built: 2002
Utilities & green energy
- Sewer: Public Sewer
- Water: Public
- Utilities for property: Electricity Connected, Propane, Phone Connected, Cable Connected, Underground Utilities
Community & HOA
Community
- Security: Fire Alarm/Sprinkler, Security System
- Subdivision: Dune Allen 2nd Addn
Location
- Region: Santa Rosa Beach
Financial & listing details
- Price per square foot: $591/sqft
- Tax assessed value: $1,112,724
- Annual tax amount: $8,915
- Date on market: 2/2/2026
- Cumulative days on market: 6 days
- Electric utility on property: Yes
- Road surface type: Paved
Estimated market value
Not available
Estimated sales range
Not available
Not available
Price history
Price history
| Date | Event | Price |
|---|---|---|
| 2/2/2026 | Listed for sale | $1,245,000-3.5%$591/sqft |
Source: | ||
| 10/31/2025 | Listing removed | $1,290,000$613/sqft |
Source: | ||
| 8/20/2025 | Price change | $1,290,000-7.8%$613/sqft |
Source: | ||
| 4/4/2025 | Price change | $1,399,000-6.4%$665/sqft |
Source: | ||
| 2/6/2025 | Listed for sale | $1,495,000+28.9%$710/sqft |
Source: | ||
Public tax history
Public tax history
| Year | Property taxes | Tax assessment |
|---|---|---|
| 2024 | $10,164 +115.8% | $1,112,724 +183.7% |
| 2023 | $4,710 -35.3% | $392,201 -52.4% |
| 2022 | $7,281 +148.4% | $823,777 +138.5% |
Find assessor info on the county website
BuyAbility℠ payment
Est. payment
$7,506/mo
Principal & interest
$6105
Property taxes
$965
Home insurance
$436
Climate risks
Neighborhood: 32459
Nearby schools
GreatSchools rating
- 9/10Van R. Butler Elementary SchoolGrades: K-5Distance: 1.1 mi
- 8/10Emerald Coast Middle SchoolGrades: 6-8Distance: 7.8 mi
- 8/10South Walton High SchoolGrades: 9-12Distance: 4.1 mi
Schools provided by the listing agent
- Elementary: Van R Butler
- Middle: Emerald Coast
- High: South Walton
Source: ECAOR. This data may not be complete. We recommend contacting the local school district to confirm school assignments for this home.
Open to renting?
Browse rentals near this home.- Loading
- Loading
